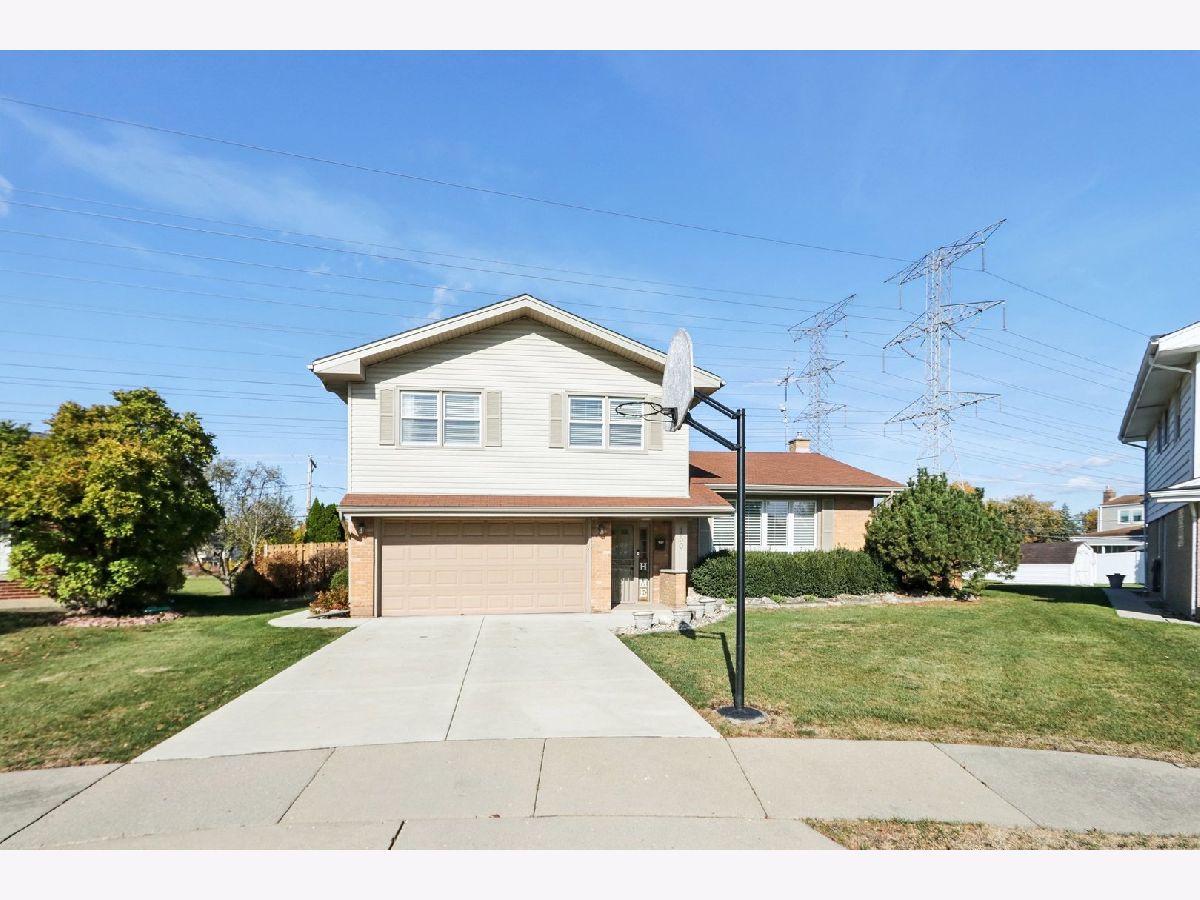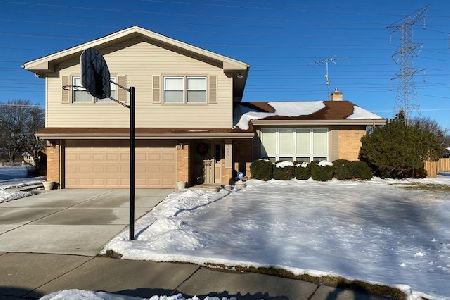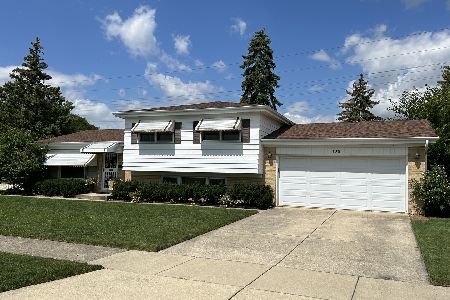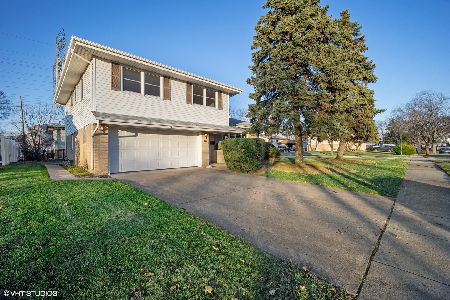150 Kathleen Drive, Des Plaines, Illinois 60016
$500,000
|
Sold
|
|
| Status: | Closed |
| Sqft: | 2,365 |
| Cost/Sqft: | $211 |
| Beds: | 4 |
| Baths: | 3 |
| Year Built: | 1966 |
| Property Taxes: | $10,388 |
| Days On Market: | 429 |
| Lot Size: | 0,00 |
Description
Welcome to your dream home situated on a cul-de-sac!! This house features a large family room that seamlessly opens into a bright 3-season room, perfect for entertaining or relaxing with friends and family. Step outside to discover a spacious backyard, with direct access through the gate to the open field behind the house. Above -ground pool with a high-efficiency gas heater and newer sand filter is perfect for enjoying summer days. Maintenance free Trex pool deck. 10x12 shed for storage. Recent upgrades enhance the appeal, including a newer driveway and walkway, New hardwood floor and stylish plantation shutters in the living and dining room. Enjoy plush carpeting in the family room. *Hardwood floor under carpet in all bedrooms upstairs* New doors throughout. New tankless water heater provides an endless supply of hot water(2024).Sump pump(2020), HVAC (2018), Roof (201) and energy-efficient attic fans, plus a pull-down attic for extra storage. The garage shines with an epoxy floor, LED lighting and hot and cold water in the garage. Enjoy the convenience of being close to parks, restaurants, shopping, and excellent schools!
Property Specifics
| Single Family | |
| — | |
| — | |
| 1966 | |
| — | |
| — | |
| No | |
| — |
| Cook | |
| — | |
| 0 / Not Applicable | |
| — | |
| — | |
| — | |
| 12211483 | |
| 08134050110000 |
Nearby Schools
| NAME: | DISTRICT: | DISTANCE: | |
|---|---|---|---|
|
Grade School
Brentwood Elementary School |
59 | — | |
|
Middle School
Friendship Junior High School |
59 | Not in DB | |
|
High School
Elk Grove High School |
214 | Not in DB | |
Property History
| DATE: | EVENT: | PRICE: | SOURCE: |
|---|---|---|---|
| 10 May, 2022 | Sold | $450,000 | MRED MLS |
| 11 Jan, 2022 | Under contract | $449,000 | MRED MLS |
| 9 Jan, 2022 | Listed for sale | $449,000 | MRED MLS |
| 27 Dec, 2024 | Sold | $500,000 | MRED MLS |
| 16 Nov, 2024 | Under contract | $499,900 | MRED MLS |
| 15 Nov, 2024 | Listed for sale | $499,900 | MRED MLS |







































Room Specifics
Total Bedrooms: 4
Bedrooms Above Ground: 4
Bedrooms Below Ground: 0
Dimensions: —
Floor Type: —
Dimensions: —
Floor Type: —
Dimensions: —
Floor Type: —
Full Bathrooms: 3
Bathroom Amenities: Whirlpool
Bathroom in Basement: 0
Rooms: —
Basement Description: Finished
Other Specifics
| 2 | |
| — | |
| Concrete | |
| — | |
| — | |
| 9250 | |
| Pull Down Stair | |
| — | |
| — | |
| — | |
| Not in DB | |
| — | |
| — | |
| — | |
| — |
Tax History
| Year | Property Taxes |
|---|---|
| 2022 | $6,008 |
| 2024 | $10,388 |
Contact Agent
Nearby Similar Homes
Nearby Sold Comparables
Contact Agent
Listing Provided By
Redfin Corporation












