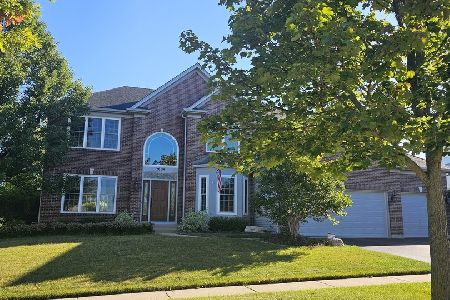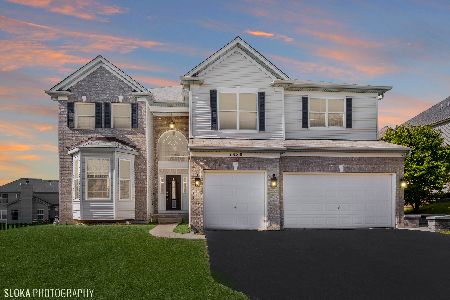1381 Acorn Court, West Dundee, Illinois 60118
$475,000
|
Sold
|
|
| Status: | Closed |
| Sqft: | 2,818 |
| Cost/Sqft: | $156 |
| Beds: | 4 |
| Baths: | 3 |
| Year Built: | 2004 |
| Property Taxes: | $10,585 |
| Days On Market: | 1736 |
| Lot Size: | 0,43 |
Description
Stunningly beautiful home with HARDWOOD FLOORS stained to a rich custom color with a MATTE finish greet you as you enter the grand 2 story foyer with spectacular staircase. Kitchen with WHITE cabinets, HIGH END STAINLESS STEEL APPLIANCES and beautiful solid surface counters opens to 2 story family room with rustic FLOOR TO CEILING FIREPLACE. First floor den is perfect for HOME OFFICE needs and with 4 LARGE bedrooms upstair one can be a perfect VIRTUAL CONFERENCING SPACE . Master suite with hardwood floors, volume ceiling and ensuite that offers separate spa like tub, shower and CUSTOM BUILT-INS in closet. Deep pour basement is plumbed for a full bath and tons of room to finish and still have lots of storage. With the massive 3 CAR HEATED GARAGE with epoxy floor you really don't need the basement to store. Workbench and shelving stay. Top it all off with a backyard that can house a POOL, PLAYSET OR TRAMPOLINE. Speakers set around the BRICK PAVER PATIO that already has a FIREPIT! One of the larger lots in the subdivision, the possibilities are endless, entertainment space inside and out. This home in a prime location offers easy access to I90, Randall RD, Metra and the PACE bus to Rosemont. Adjacent to the Schweitzer Woods Dog Park and close to the river and bike trail for all kinds of outdoor recreation.
Property Specifics
| Single Family | |
| — | |
| — | |
| 2004 | |
| Full | |
| BARRINGTON | |
| No | |
| 0.43 |
| Kane | |
| — | |
| 250 / Annual | |
| None | |
| Public | |
| Public Sewer | |
| 11062607 | |
| 0317477007 |
Nearby Schools
| NAME: | DISTRICT: | DISTANCE: | |
|---|---|---|---|
|
Grade School
Dundee Highlands Elementary Scho |
300 | — | |
|
Middle School
Dundee Middle School |
300 | Not in DB | |
|
High School
H D Jacobs High School |
300 | Not in DB | |
Property History
| DATE: | EVENT: | PRICE: | SOURCE: |
|---|---|---|---|
| 2 Jul, 2021 | Sold | $475,000 | MRED MLS |
| 26 Apr, 2021 | Under contract | $440,000 | MRED MLS |
| 22 Apr, 2021 | Listed for sale | $440,000 | MRED MLS |
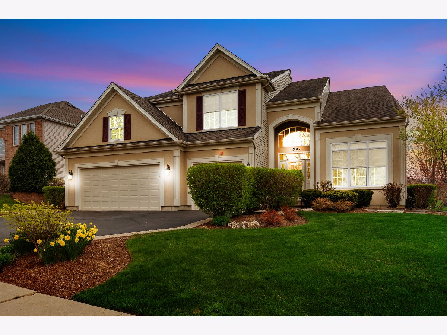
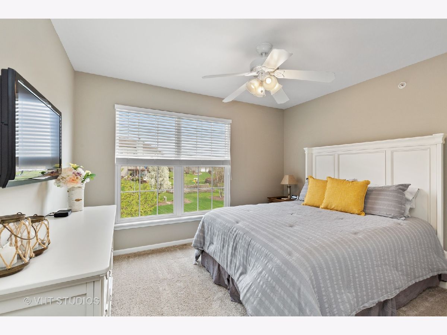
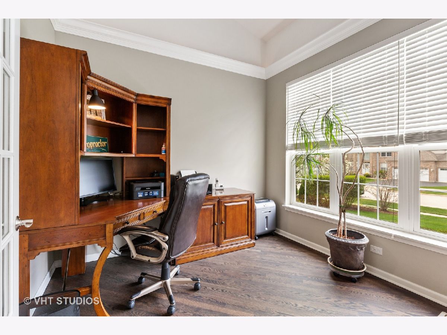
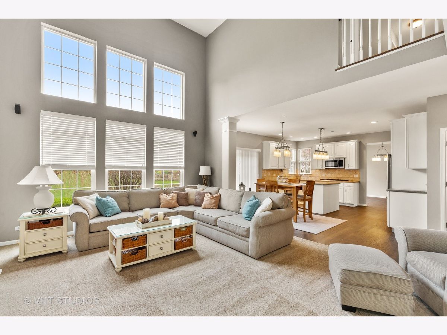
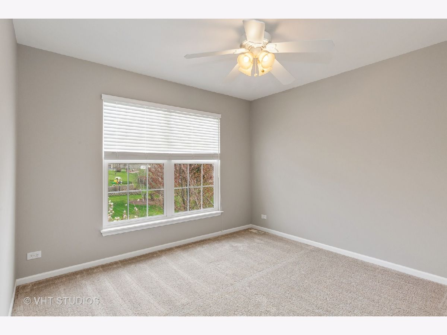
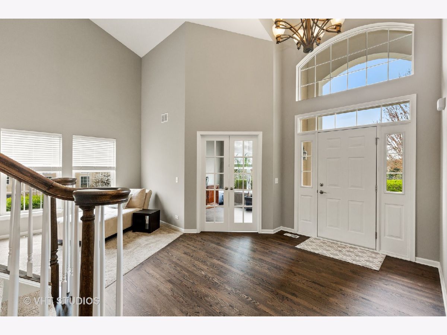
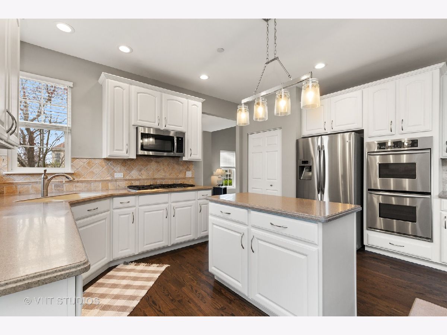
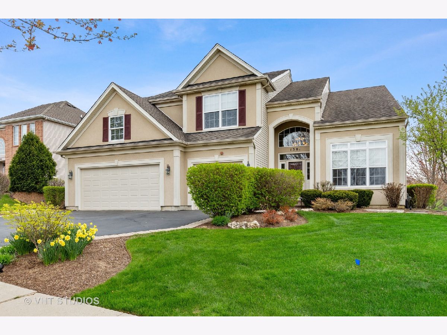
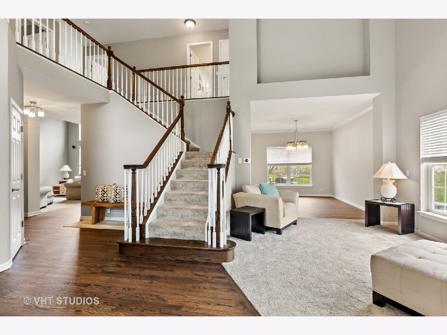
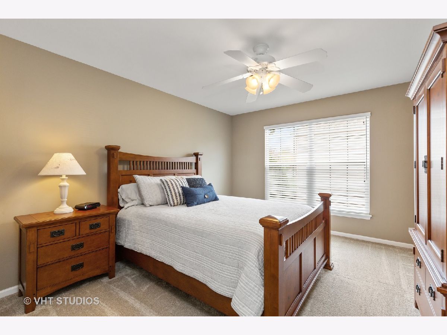
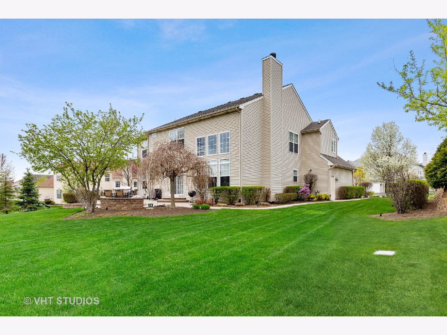
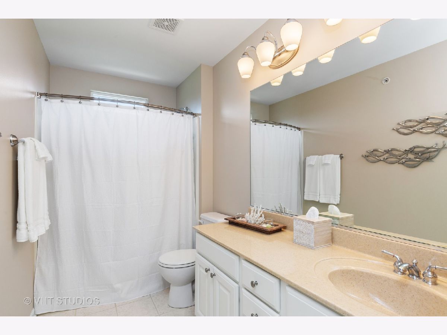
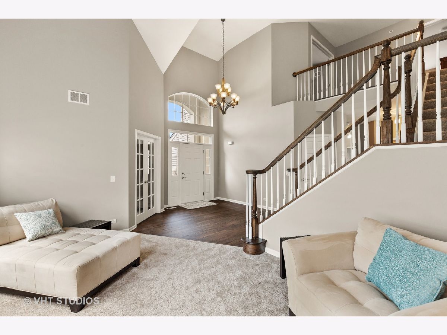
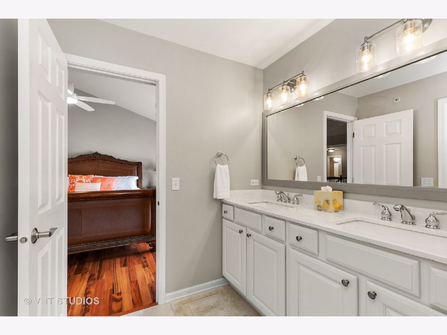
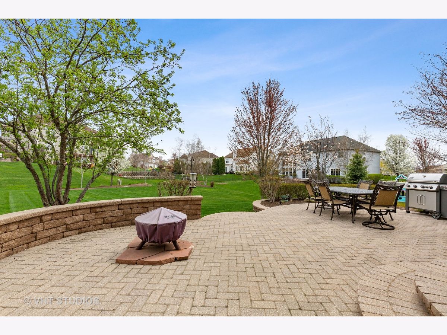
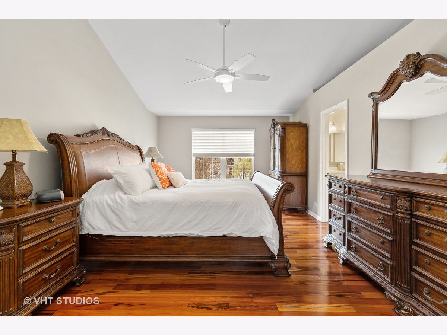
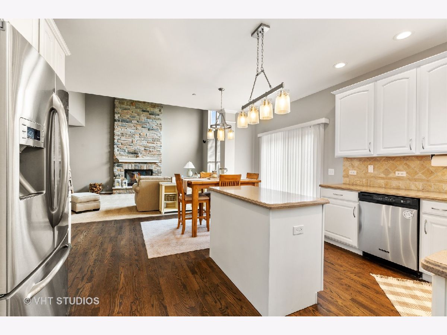
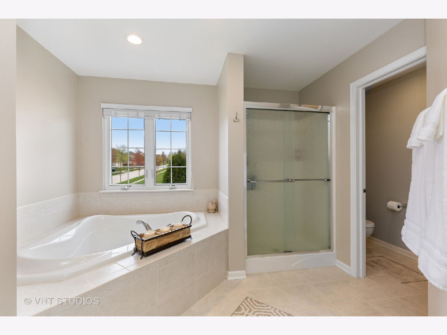
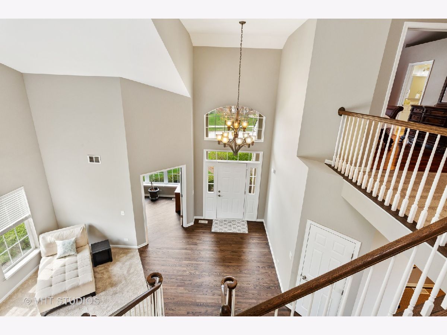
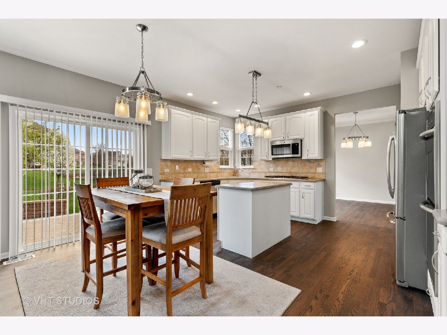
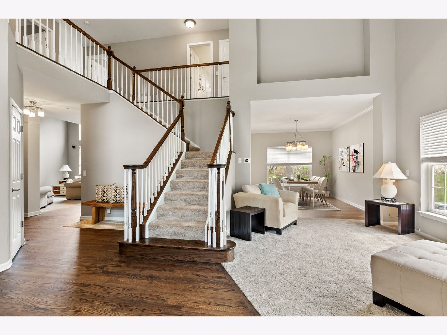
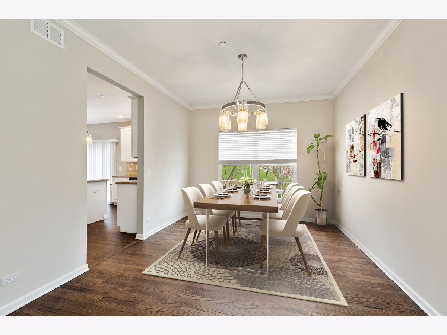
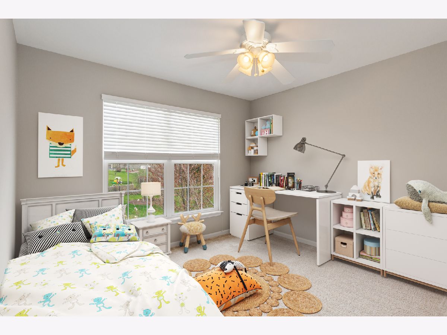
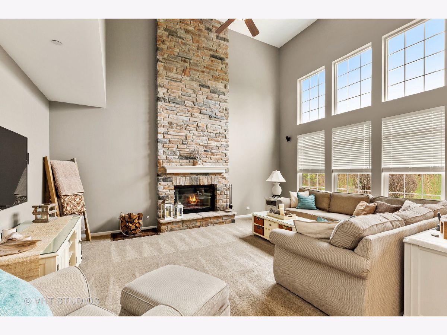
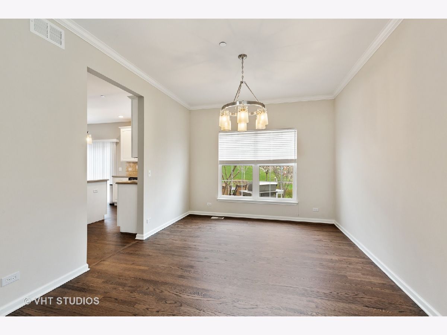
Room Specifics
Total Bedrooms: 4
Bedrooms Above Ground: 4
Bedrooms Below Ground: 0
Dimensions: —
Floor Type: Carpet
Dimensions: —
Floor Type: Carpet
Dimensions: —
Floor Type: Carpet
Full Bathrooms: 3
Bathroom Amenities: Separate Shower,Double Sink,Garden Tub,Soaking Tub
Bathroom in Basement: 0
Rooms: Eating Area,Den
Basement Description: Unfinished
Other Specifics
| 3 | |
| — | |
| Asphalt | |
| Patio, Brick Paver Patio, Storms/Screens, Fire Pit, Invisible Fence | |
| — | |
| 95X155X132X96X118 | |
| — | |
| Full | |
| Vaulted/Cathedral Ceilings, Hardwood Floors, First Floor Laundry, Walk-In Closet(s), Open Floorplan | |
| Double Oven, Microwave, Dishwasher, High End Refrigerator, Freezer, Washer, Dryer, Disposal, Stainless Steel Appliance(s), Cooktop | |
| Not in DB | |
| Park, Curbs, Sidewalks, Street Lights, Street Paved | |
| — | |
| — | |
| — |
Tax History
| Year | Property Taxes |
|---|---|
| 2021 | $10,585 |
Contact Agent
Nearby Similar Homes
Nearby Sold Comparables
Contact Agent
Listing Provided By
Berkshire Hathaway HomeServices Starck Real Estate






