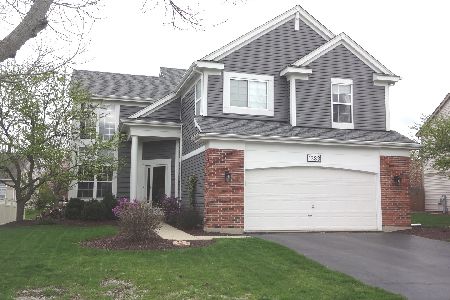1385 Newcastle Lane, Bartlett, Illinois 60103
$412,000
|
Sold
|
|
| Status: | Closed |
| Sqft: | 2,417 |
| Cost/Sqft: | $173 |
| Beds: | 4 |
| Baths: | 4 |
| Year Built: | 1993 |
| Property Taxes: | $9,984 |
| Days On Market: | 2712 |
| Lot Size: | 0,21 |
Description
Finally, the home you've been searching for! Real hardwood floors, custom trim, first floor bedroom or office, first floor laundry/mud room, formal LR & dining room, updated hall bath, & dual staircase. The kitchen features custom cabinetry w/generous pantry space, granite counters & backsplash, SS appliances, & center island. The kitchen & eating area opens to the family room, which showcases a stone fireplace. The master suite boasts cathedral ceilings, a large walk-in closet & full private bath w/custom cabinetry, marble counters, a skylight and separate shower & whirlpool tub. The finished basement provides a fifth bedroom, bonus room & full bath. There is a 3-car garage, impressive paver driveway, and paver walkway. Enjoy summer nights on your paver patio, gathered around the fire pit. Newer roof, siding, & furnace. Brand new hot water heater as of 8/27. Second A/C unit in attic to keep the 2nd floor cool. Security system installed. There's more to see so schedule a showing today!
Property Specifics
| Single Family | |
| — | |
| — | |
| 1993 | |
| — | |
| WINGATE | |
| No | |
| 0.21 |
| — | |
| Fairfax Commons Silvercrest | |
| 0 / Not Applicable | |
| — | |
| — | |
| — | |
| 10061492 | |
| 0111404002 |
Nearby Schools
| NAME: | DISTRICT: | DISTANCE: | |
|---|---|---|---|
|
Grade School
Prairieview Elementary School |
46 | — | |
|
Middle School
East View Middle School |
46 | Not in DB | |
|
High School
Bartlett High School |
46 | Not in DB | |
Property History
| DATE: | EVENT: | PRICE: | SOURCE: |
|---|---|---|---|
| 16 Nov, 2018 | Sold | $412,000 | MRED MLS |
| 10 Oct, 2018 | Under contract | $419,000 | MRED MLS |
| — | Last price change | $425,000 | MRED MLS |
| 23 Aug, 2018 | Listed for sale | $425,000 | MRED MLS |
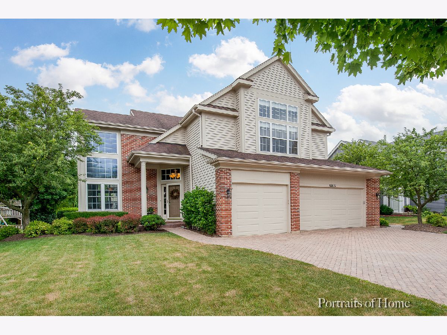
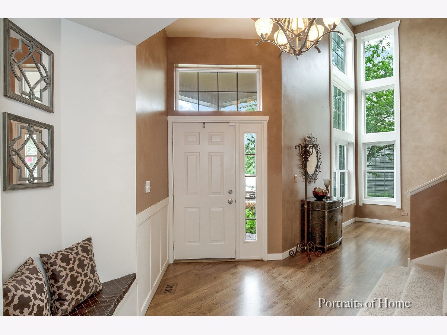
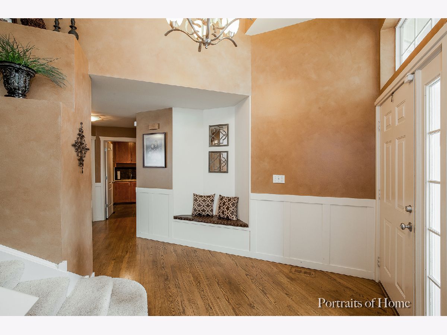
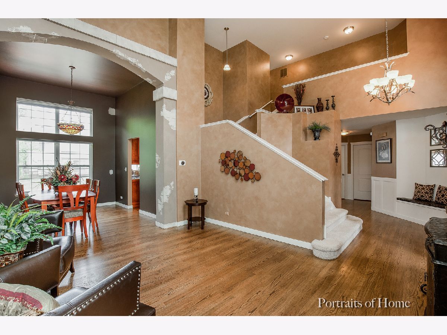
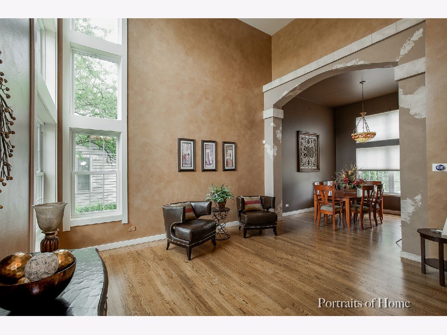
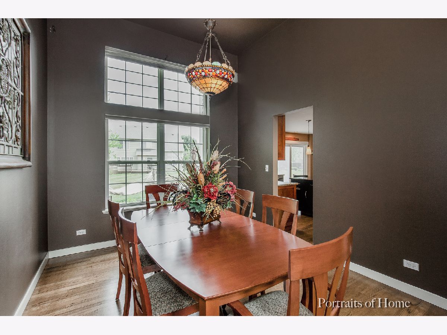
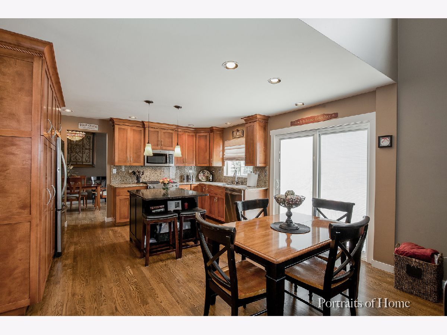
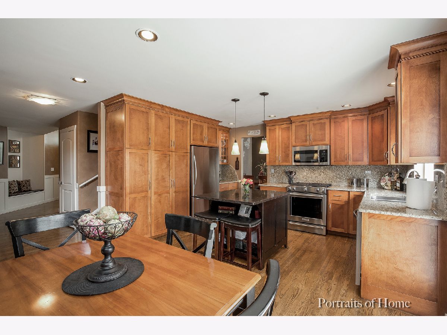
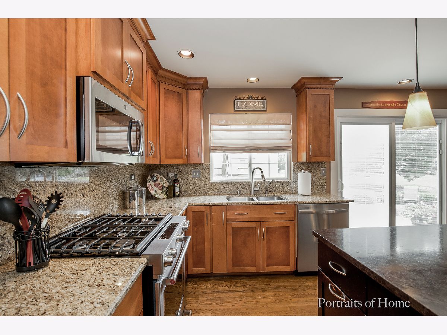
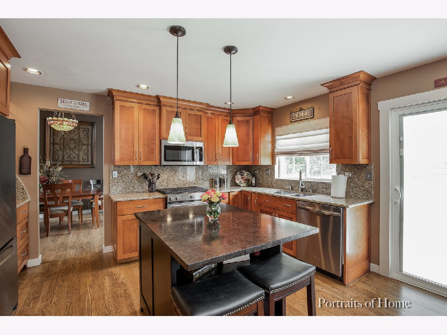
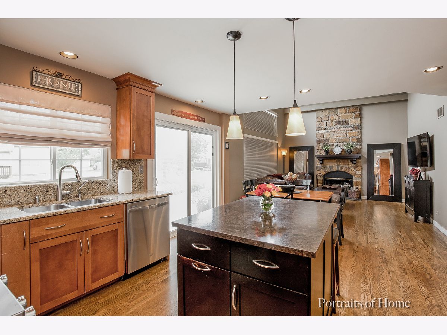
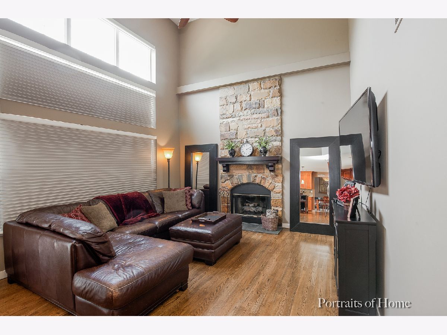
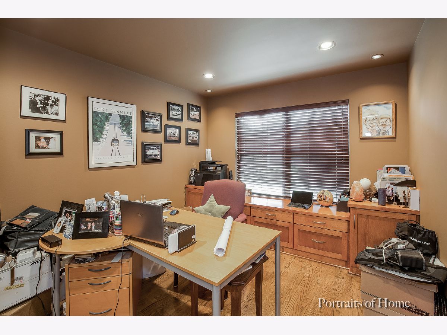
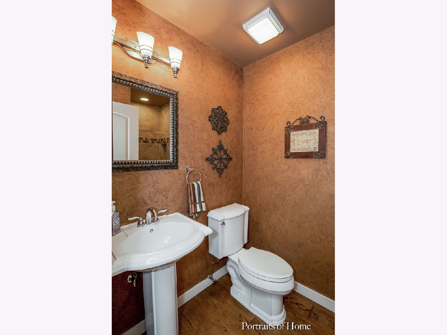
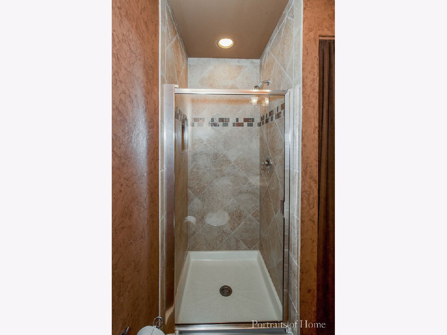
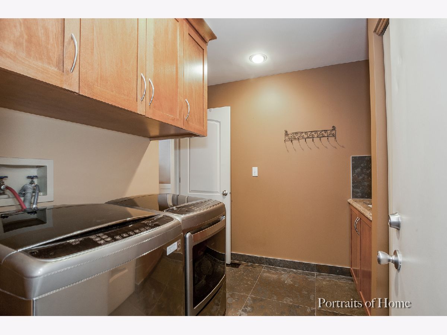
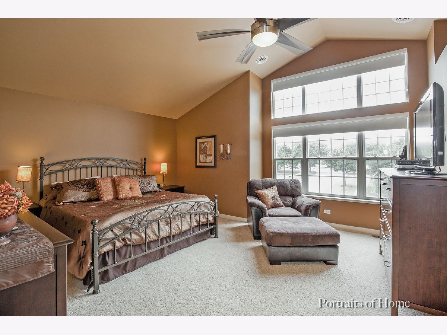
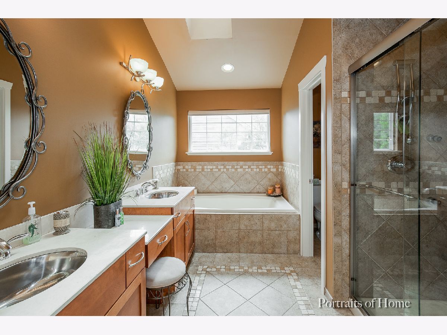
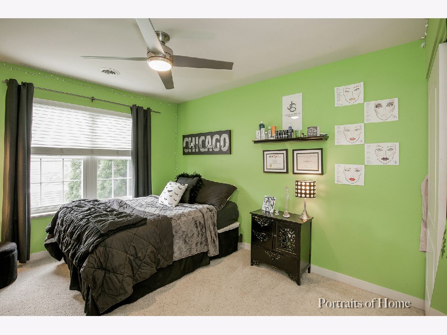
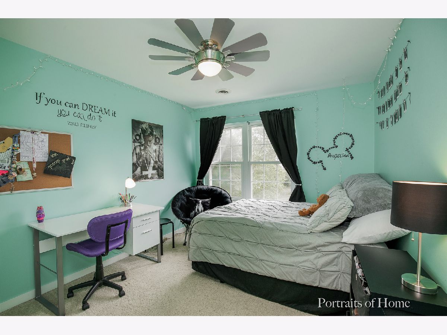
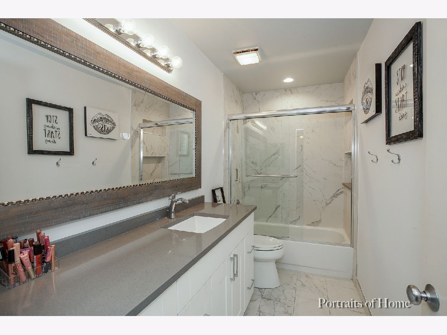
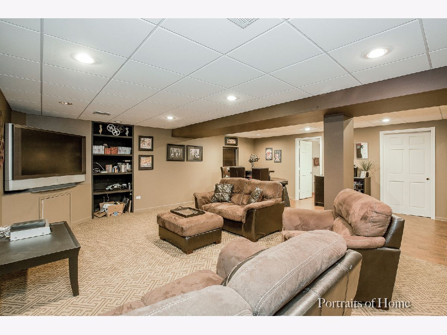
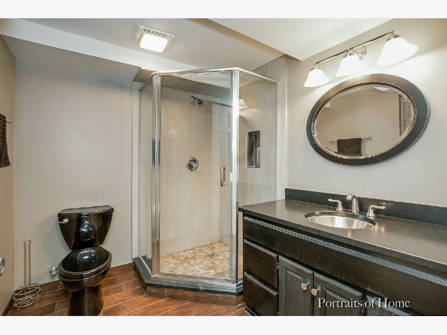
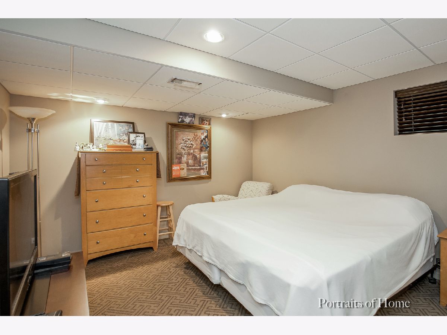
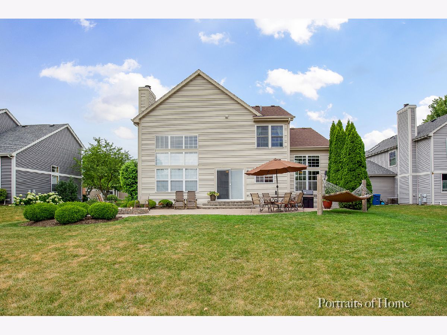
Room Specifics
Total Bedrooms: 5
Bedrooms Above Ground: 4
Bedrooms Below Ground: 1
Dimensions: —
Floor Type: —
Dimensions: —
Floor Type: —
Dimensions: —
Floor Type: —
Dimensions: —
Floor Type: —
Full Bathrooms: 4
Bathroom Amenities: Separate Shower,Double Sink,Garden Tub
Bathroom in Basement: 1
Rooms: —
Basement Description: —
Other Specifics
| 3 | |
| — | |
| — | |
| — | |
| — | |
| 70X138X70X29 | |
| Unfinished | |
| — | |
| — | |
| — | |
| Not in DB | |
| — | |
| — | |
| — | |
| — |
Tax History
| Year | Property Taxes |
|---|---|
| 2018 | $9,984 |
Contact Agent
Nearby Similar Homes
Nearby Sold Comparables
Contact Agent
Listing Provided By
Charles Rutenberg Realty of IL



