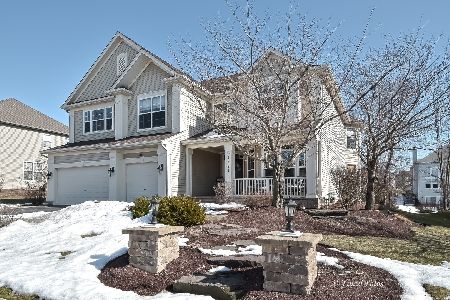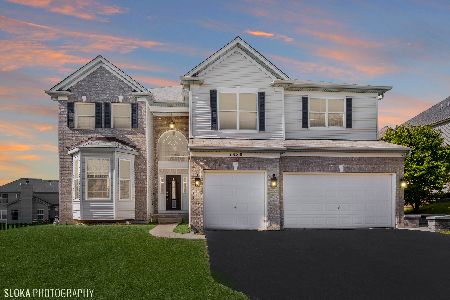1389 Grand Pointe Boulevard, West Dundee, Illinois 60118
$422,000
|
Sold
|
|
| Status: | Closed |
| Sqft: | 3,100 |
| Cost/Sqft: | $139 |
| Beds: | 4 |
| Baths: | 3 |
| Year Built: | 2003 |
| Property Taxes: | $9,639 |
| Days On Market: | 1676 |
| Lot Size: | 0,28 |
Description
Great location in Grand Pointe Meadows! Take in views of spectacular sunsets over open space right outside the front door. Volume ceiling grand entry open to second floor landing. The large overhead entry window streams natural light into the airy floorplan. Freshly painted main floor with formal living room, formal dining room, home office, and sizable family room with brick fireplace. Eat in kitchen with island, double oven and walk in pantry. Enormous master suite with tray ceiling and a large walk in closet. Master bath has double bowl sink, jetted tub and separate shower. Painted in zen colors encouraging relaxation to get away from the everyday busy. Convenient second floor laundry. Gorgeous corner lot with a fantastic paver patio and paver knee sitting wall in a fully fenced backyard.
Property Specifics
| Single Family | |
| — | |
| Colonial | |
| 2003 | |
| Full | |
| WESTBROOK C | |
| No | |
| 0.28 |
| Kane | |
| Grand Pointe Meadows | |
| 0 / Not Applicable | |
| None | |
| Public | |
| Public Sewer | |
| 11130456 | |
| 0317476006 |
Nearby Schools
| NAME: | DISTRICT: | DISTANCE: | |
|---|---|---|---|
|
Grade School
Liberty Elementary School |
300 | — | |
|
Middle School
Dundee Middle School |
300 | Not in DB | |
|
High School
H D Jacobs High School |
300 | Not in DB | |
Property History
| DATE: | EVENT: | PRICE: | SOURCE: |
|---|---|---|---|
| 13 May, 2016 | Under contract | $0 | MRED MLS |
| 11 Apr, 2016 | Listed for sale | $0 | MRED MLS |
| 23 Jul, 2021 | Sold | $422,000 | MRED MLS |
| 21 Jun, 2021 | Under contract | $430,000 | MRED MLS |
| 21 Jun, 2021 | Listed for sale | $430,000 | MRED MLS |
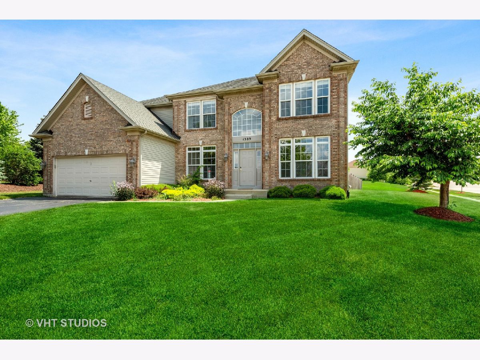
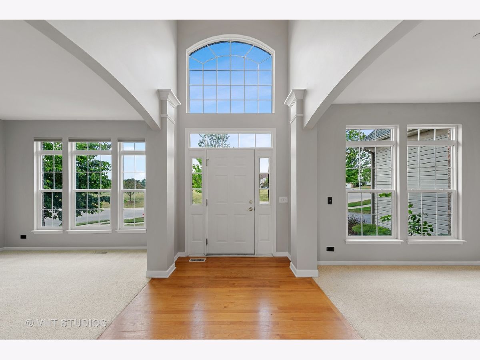
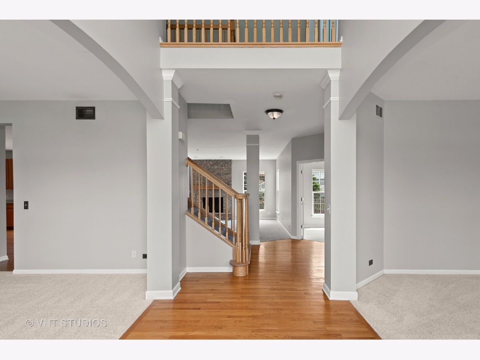
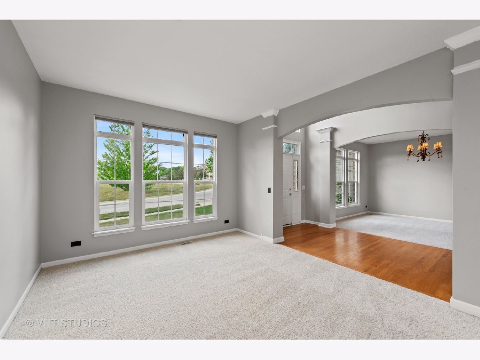
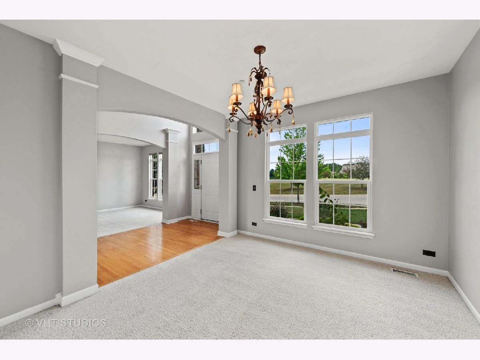
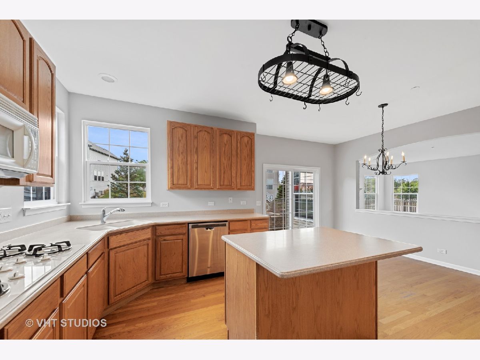
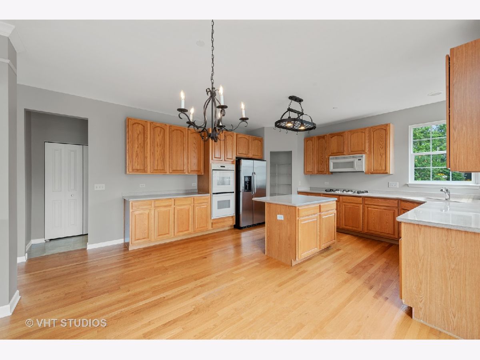
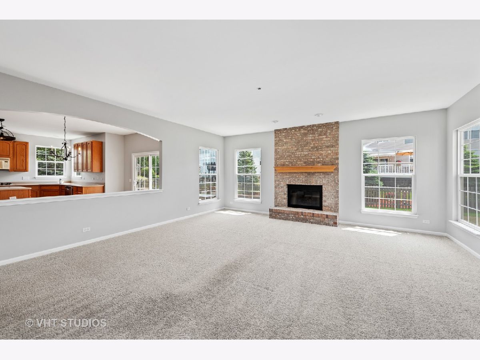
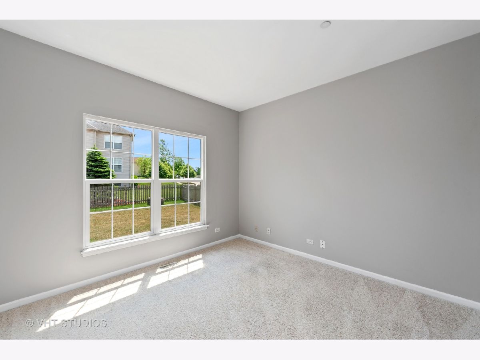
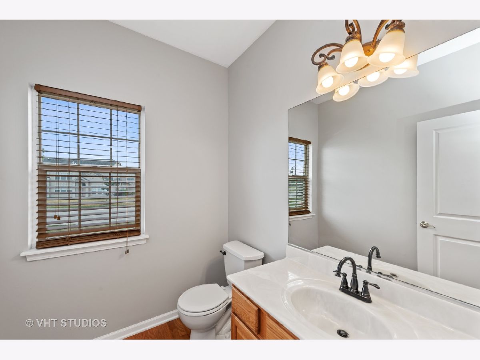
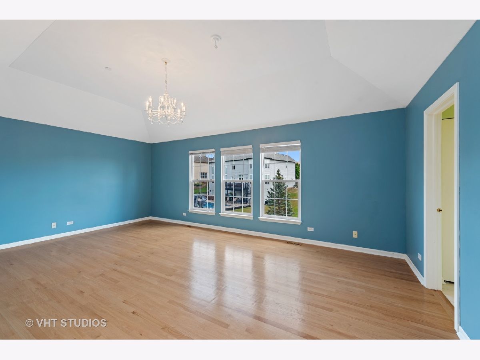
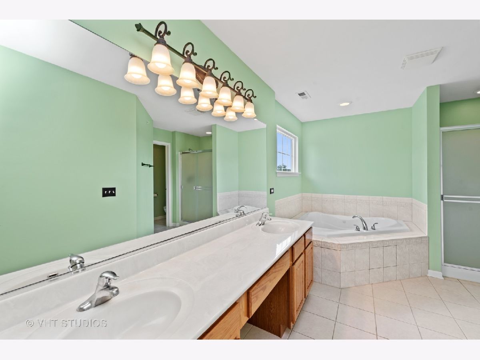
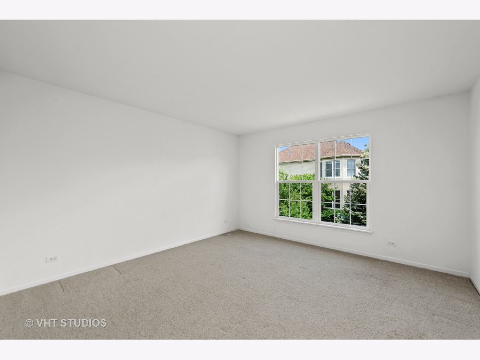
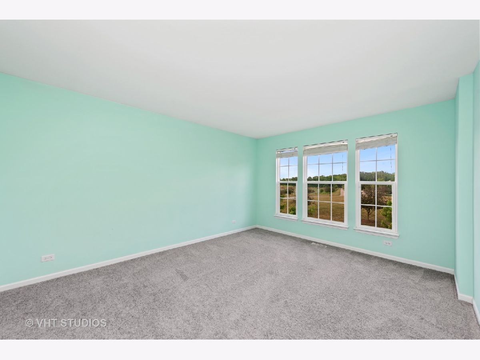
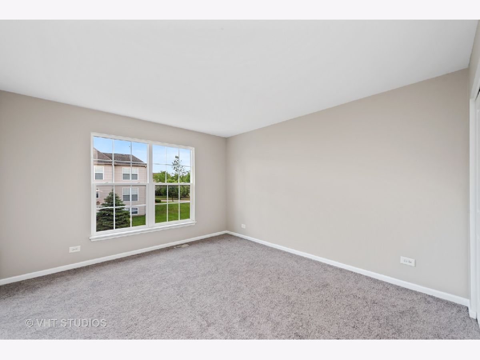
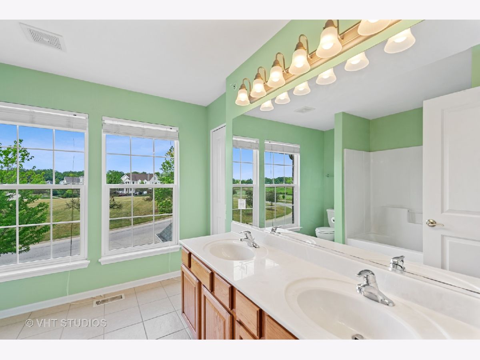
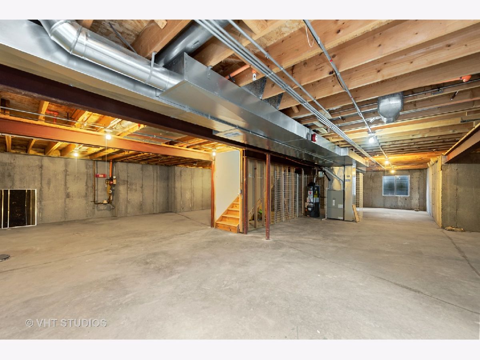
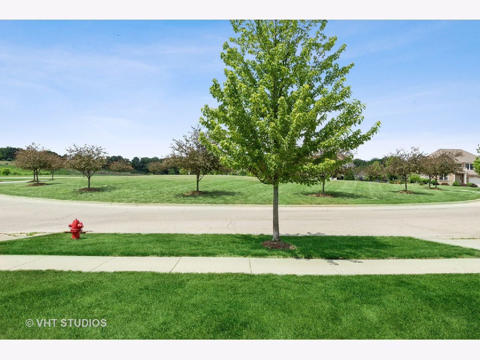
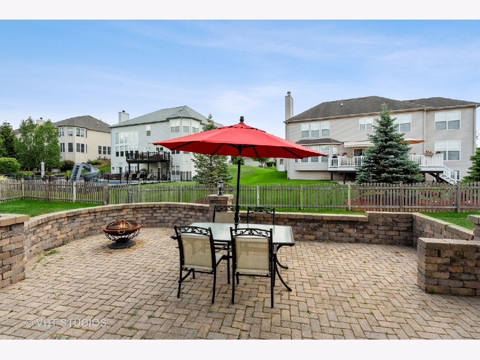
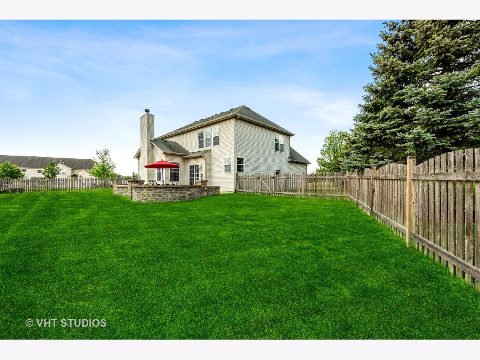
Room Specifics
Total Bedrooms: 4
Bedrooms Above Ground: 4
Bedrooms Below Ground: 0
Dimensions: —
Floor Type: Carpet
Dimensions: —
Floor Type: Carpet
Dimensions: —
Floor Type: Carpet
Full Bathrooms: 3
Bathroom Amenities: Whirlpool,Separate Shower
Bathroom in Basement: 0
Rooms: Breakfast Room,Office
Basement Description: Unfinished
Other Specifics
| 2 | |
| Concrete Perimeter | |
| Asphalt | |
| Patio | |
| Fenced Yard | |
| 128X150X112X68 | |
| Unfinished | |
| Full | |
| Vaulted/Cathedral Ceilings, Hardwood Floors, Second Floor Laundry, Walk-In Closet(s) | |
| Double Oven, Microwave, Dishwasher, Refrigerator, Washer, Dryer, Cooktop | |
| Not in DB | |
| Curbs, Sidewalks, Street Lights, Street Paved | |
| — | |
| — | |
| Gas Starter |
Tax History
| Year | Property Taxes |
|---|---|
| 2021 | $9,639 |
Contact Agent
Nearby Similar Homes
Nearby Sold Comparables
Contact Agent
Listing Provided By
Compass






