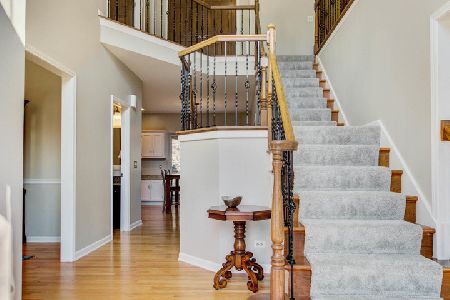1390 Frenchmans Bend Drive, Naperville, Illinois 60564
$510,000
|
Sold
|
|
| Status: | Closed |
| Sqft: | 3,580 |
| Cost/Sqft: | $147 |
| Beds: | 4 |
| Baths: | 4 |
| Year Built: | 1995 |
| Property Taxes: | $12,637 |
| Days On Market: | 3576 |
| Lot Size: | 0,32 |
Description
Captivating natural light throughout this architectural gem, located in the White Eagle Golf Course Community.Welcoming grand foyer with two story center staircase.Family friendly floor plan, boasts both formal and informal spaces for entertaining friends and reconnecting with family. Updated kitchen is the heart of this home. Granite counters,stainless steel appliances, large island, breakfast bar, eat-in dining area with direct access to outdoor deck. Stunning two story family room, fireplace, new hardwood floors in the latest dark stain. Master retreat, complete with sitting room/office, walk-in closets, updated bath with dual vanity granite counters, tub and separate shower. Conveniently located on the first floor,4th bedroom/den adjacent to updated full bath.The lower level is finished with new flooring, a spa-like full bath, floor to ceiling tiled, walk-in shower with current Kohler fixtures. Private 5th bedroom completes this space. Fenced yard, new roof, new AC, 3 car garage.
Property Specifics
| Single Family | |
| — | |
| — | |
| 1995 | |
| Partial | |
| CUSTOM | |
| No | |
| 0.32 |
| Du Page | |
| White Eagle | |
| 0 / Not Applicable | |
| None | |
| Lake Michigan | |
| Public Sewer | |
| 09183531 | |
| 0732405001 |
Nearby Schools
| NAME: | DISTRICT: | DISTANCE: | |
|---|---|---|---|
|
Grade School
White Eagle Elementary School |
204 | — | |
|
Middle School
Still Middle School |
204 | Not in DB | |
|
High School
Waubonsie Valley High School |
204 | Not in DB | |
Property History
| DATE: | EVENT: | PRICE: | SOURCE: |
|---|---|---|---|
| 14 Apr, 2010 | Sold | $498,000 | MRED MLS |
| 9 Mar, 2010 | Under contract | $519,000 | MRED MLS |
| — | Last price change | $525,000 | MRED MLS |
| 18 Jan, 2010 | Listed for sale | $529,000 | MRED MLS |
| 16 Jun, 2016 | Sold | $510,000 | MRED MLS |
| 16 May, 2016 | Under contract | $524,900 | MRED MLS |
| — | Last price change | $534,900 | MRED MLS |
| 4 Apr, 2016 | Listed for sale | $534,900 | MRED MLS |
Room Specifics
Total Bedrooms: 5
Bedrooms Above Ground: 4
Bedrooms Below Ground: 1
Dimensions: —
Floor Type: Carpet
Dimensions: —
Floor Type: Carpet
Dimensions: —
Floor Type: Carpet
Dimensions: —
Floor Type: —
Full Bathrooms: 4
Bathroom Amenities: Whirlpool,Separate Shower,Double Sink
Bathroom in Basement: 1
Rooms: Bedroom 5,Breakfast Room,Recreation Room,Sitting Room
Basement Description: Finished,Crawl
Other Specifics
| 3 | |
| Concrete Perimeter | |
| Concrete | |
| Deck | |
| Corner Lot | |
| 97X134 | |
| — | |
| Full | |
| Vaulted/Cathedral Ceilings | |
| Double Oven, Microwave, Dishwasher, Refrigerator, Disposal | |
| Not in DB | |
| Clubhouse, Pool, Tennis Courts, Sidewalks | |
| — | |
| — | |
| Gas Log, Gas Starter |
Tax History
| Year | Property Taxes |
|---|---|
| 2010 | $12,198 |
| 2016 | $12,637 |
Contact Agent
Nearby Similar Homes
Nearby Sold Comparables
Contact Agent
Listing Provided By
Option Realty Group LTD










