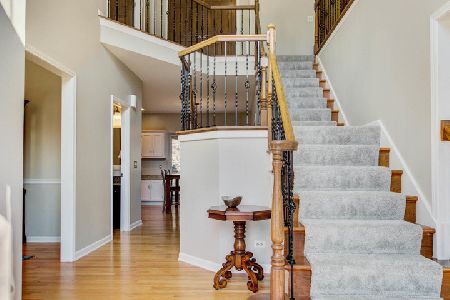1400 Frenchmans Bend Drive, Naperville, Illinois 60564
$557,500
|
Sold
|
|
| Status: | Closed |
| Sqft: | 3,360 |
| Cost/Sqft: | $171 |
| Beds: | 4 |
| Baths: | 4 |
| Year Built: | 1992 |
| Property Taxes: | $13,227 |
| Days On Market: | 2405 |
| Lot Size: | 0,27 |
Description
STUNNING White Eagle home featuring 4 bed, 2.2 baths, finished basement and professionally landscaped yard. 1st floor highlights include open floor plan with 2 story foyer and kitchen, hardwood flooring, white Brakur cabinets with granite tops, and SS appliances. 1st floor also includes laundry, powder room, family room with fireplace, office, living room and dining room. 2nd floor features 4 large bedrooms and remodeled hall bath with custom tile and cabinetry. Bedrooms have large closets. Large Master suite features walk in closet with built ins and renovated master bath with custom cabinetry, heated floors, soaking tub, and huge shower. Finished basement features large entertainment space and bathroom. Professionally landscaped yard with deck and separate patio/firepit area. All bathrooms, windows, roof, AC, driveway, and patio upgraded/installed in last 6 years. HOA's include pool, tennis, playgrounds, security. Award Winning School District 204-walk to White Eagle Elementary.
Property Specifics
| Single Family | |
| — | |
| — | |
| 1992 | |
| Full | |
| — | |
| No | |
| 0.27 |
| Du Page | |
| White Eagle | |
| 260 / Quarterly | |
| Insurance,Security,Clubhouse,Pool | |
| Public | |
| Public Sewer | |
| 10424340 | |
| 0732405002 |
Nearby Schools
| NAME: | DISTRICT: | DISTANCE: | |
|---|---|---|---|
|
Grade School
White Eagle Elementary School |
204 | — | |
|
Middle School
Still Middle School |
204 | Not in DB | |
|
High School
Waubonsie Valley High School |
204 | Not in DB | |
Property History
| DATE: | EVENT: | PRICE: | SOURCE: |
|---|---|---|---|
| 30 Jul, 2019 | Sold | $557,500 | MRED MLS |
| 23 Jun, 2019 | Under contract | $575,000 | MRED MLS |
| 20 Jun, 2019 | Listed for sale | $575,000 | MRED MLS |
Room Specifics
Total Bedrooms: 4
Bedrooms Above Ground: 4
Bedrooms Below Ground: 0
Dimensions: —
Floor Type: Carpet
Dimensions: —
Floor Type: Carpet
Dimensions: —
Floor Type: Carpet
Full Bathrooms: 4
Bathroom Amenities: Separate Shower,Double Sink,Soaking Tub
Bathroom in Basement: 1
Rooms: Eating Area,Recreation Room,Game Room,Office
Basement Description: Finished
Other Specifics
| 3 | |
| Concrete Perimeter | |
| Concrete | |
| Deck, Patio, Fire Pit | |
| — | |
| 87X134X87X134 | |
| — | |
| Full | |
| Vaulted/Cathedral Ceilings, Skylight(s), Hardwood Floors, Walk-In Closet(s) | |
| Range, Microwave, Dishwasher, Refrigerator, Washer, Dryer, Disposal, Stainless Steel Appliance(s) | |
| Not in DB | |
| Clubhouse, Pool, Tennis Courts, Street Lights, Street Paved | |
| — | |
| — | |
| Gas Log, Gas Starter |
Tax History
| Year | Property Taxes |
|---|---|
| 2019 | $13,227 |
Contact Agent
Nearby Similar Homes
Nearby Sold Comparables
Contact Agent
Listing Provided By
john greene, Realtor











