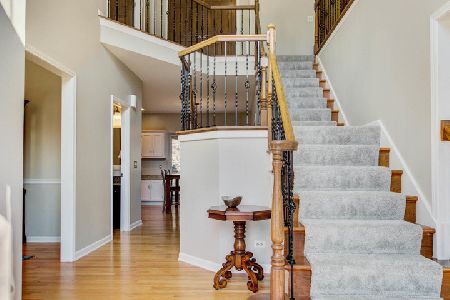1406 Frenchmans Bend Drive, Naperville, Illinois 60564
$750,000
|
Sold
|
|
| Status: | Closed |
| Sqft: | 3,340 |
| Cost/Sqft: | $225 |
| Beds: | 4 |
| Baths: | 5 |
| Year Built: | 1992 |
| Property Taxes: | $12,777 |
| Days On Market: | 912 |
| Lot Size: | 0,00 |
Description
STUNNING! Be prepared to be impressed! This SPECTACULAR White Eagle Club home is situated on a beautiful tree-lined interior street within walking distance of an award-winning elementary school. This home is truly ready for you to unpack and enjoy. The home features a FABULOUS FLOOR PLAN ideal for everyday living & entertaining that exudes an abundance of natural light, a DRAMATIC 2-STORY ENTRY with dual staircases, a large inviting living room, and a classic formal dining room. The GOURMET KITCHEN is the HUB of the home featuring stainless appliances, granite countertops, a middle island, and loads of cabinets. It opens to the spacious family room with a beautiful floor-to-ceiling brick gas fireplace. AN ENTERTAINERS DREAM. Large first-floor office/6th bedroom with closet and access to a private full bath. There is another updated powder room on the main level. The expansive OWNERS RETREAT is complete with a newly renovated gorgeous LUXE SPA BATH with a soaking tub, walk-in shower, marble floors, and new double sink furniture like vanity. Two large walk-in closets finish out the space. All 3 second-floor bedrooms feature newer carpet and big walk-in closets. This home has an AMAZING amount of storage! WORKOUT - RELAX - ENTERTAIN in the finished basement which includes a media/rec room, a workout room, a 5th bedroom, and a full bath and wet bar. The OUTDOOR OASIS is the finishing finale to this spectacular home with a two-level paver patio with a built-in gas fire pit and gas-lined piped grill. The yard is private and has been professionally landscaped front and back. The front yard has a brick paver walk, seating area, and porch. Recent updates/upgrades include a NEW ROOF in 2016, NEW WINDOWS 2013-2016, 2 NEW HVAC SYSTEMS WITH HUMIDIFIERS in 2019, a NEW H2O HEATER in 2020, a NEWER CARPET on the main and second level in 2021, MOST OF THE INTERIOR PAINTED in JULY 2022, 8 NEW CEILING FANS AND LIGHTS 2023, 10 NEW CAN LIGHTS 2023, NEW FRONT DOOR 2016 and much more! Pool, Tennis, Clubhouse Community with 24/7 MONITORED and PATROLLED SECURITY. Meticulously Maintained Home.
Property Specifics
| Single Family | |
| — | |
| — | |
| 1992 | |
| — | |
| — | |
| No | |
| — |
| Du Page | |
| White Eagle | |
| 290 / Quarterly | |
| — | |
| — | |
| — | |
| 11839859 | |
| 0732405003 |
Nearby Schools
| NAME: | DISTRICT: | DISTANCE: | |
|---|---|---|---|
|
Grade School
White Eagle Elementary School |
204 | — | |
|
Middle School
Still Middle School |
204 | Not in DB | |
|
High School
Waubonsie Valley High School |
204 | Not in DB | |
Property History
| DATE: | EVENT: | PRICE: | SOURCE: |
|---|---|---|---|
| 1 Jun, 2021 | Sold | $615,000 | MRED MLS |
| 1 Apr, 2021 | Under contract | $609,000 | MRED MLS |
| 31 Mar, 2021 | Listed for sale | $609,000 | MRED MLS |
| 8 Sep, 2023 | Sold | $750,000 | MRED MLS |
| 4 Aug, 2023 | Under contract | $749,900 | MRED MLS |
| 22 Jul, 2023 | Listed for sale | $749,900 | MRED MLS |
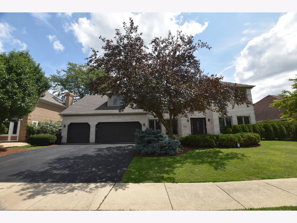
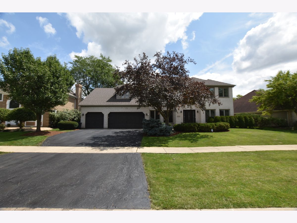
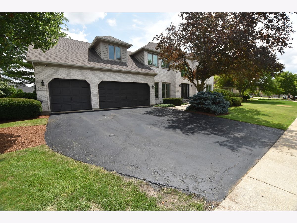
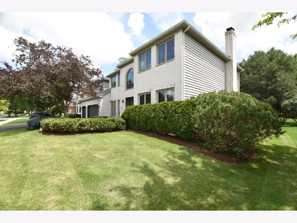
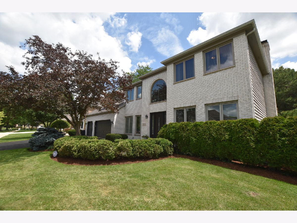
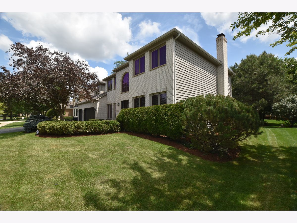
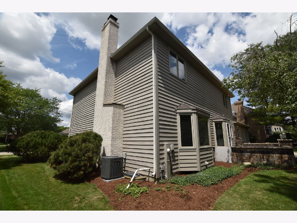
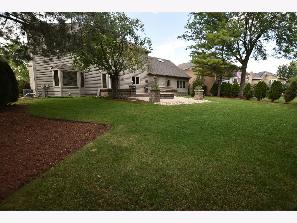
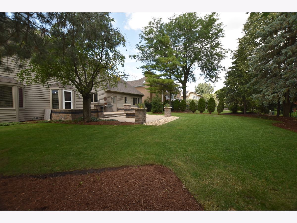
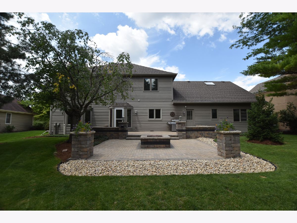
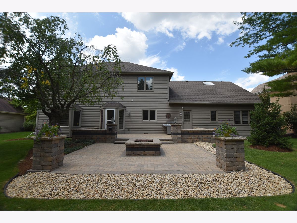
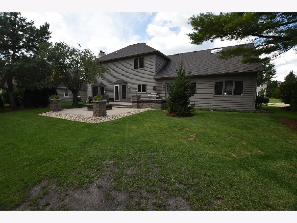
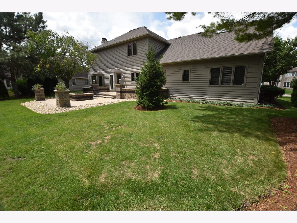
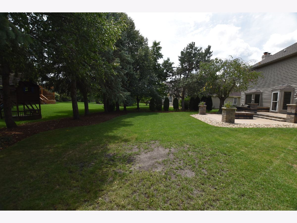
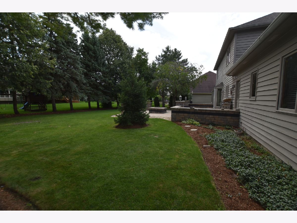
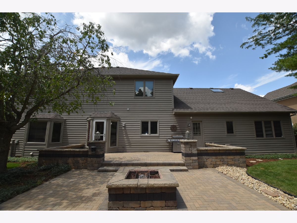
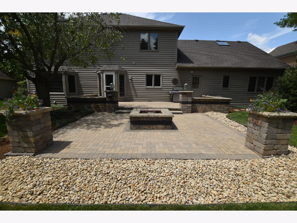
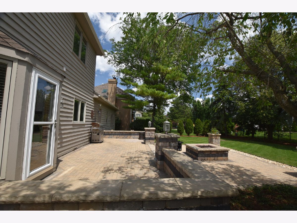
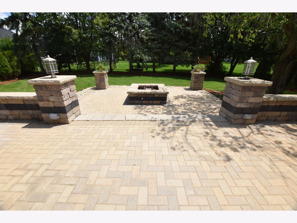
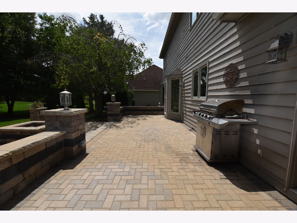
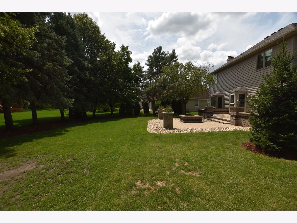
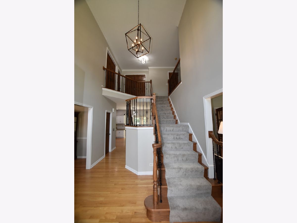
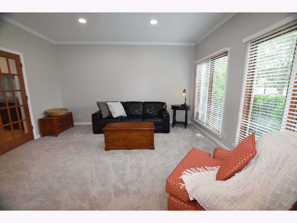
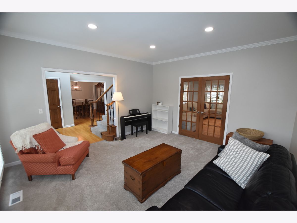
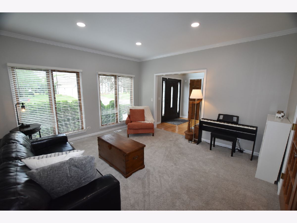
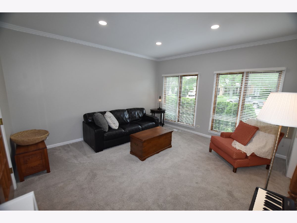
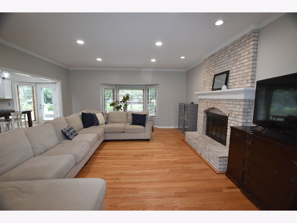
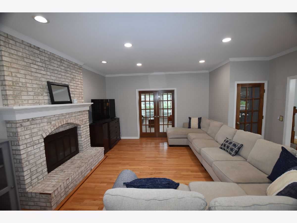
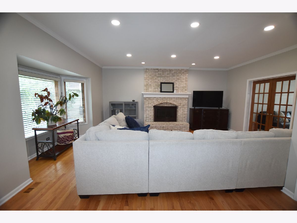
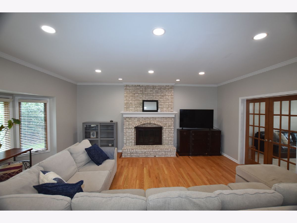
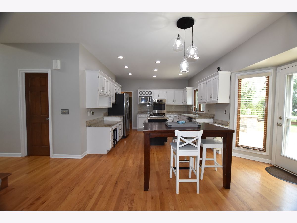
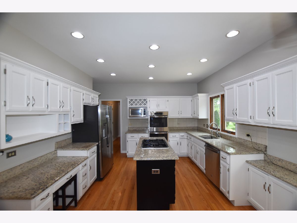
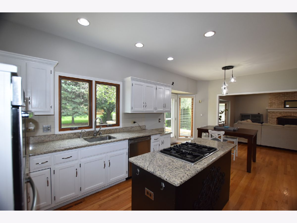
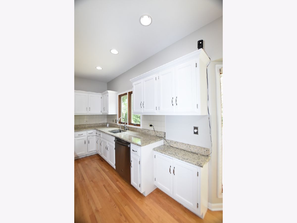
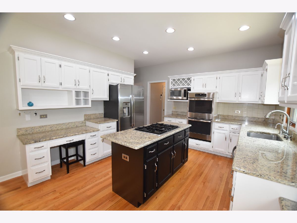
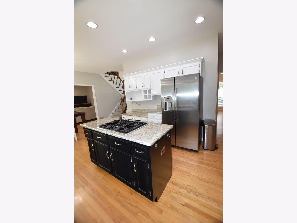
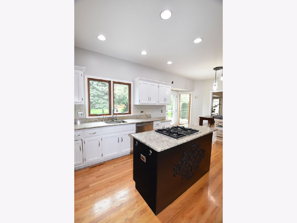
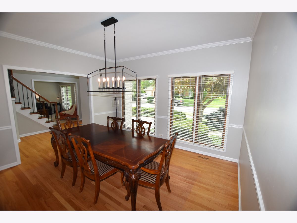
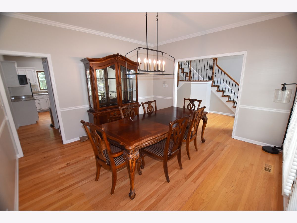

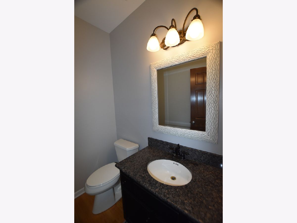
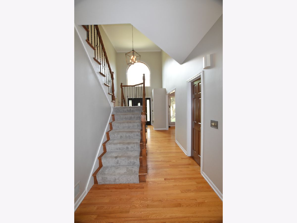
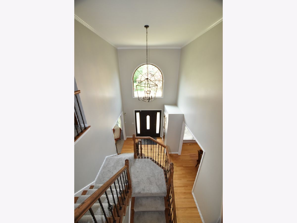
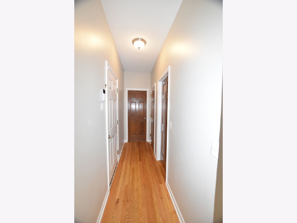
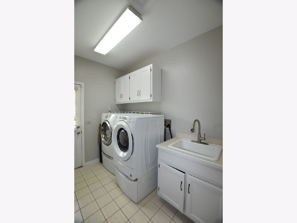
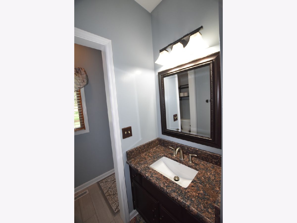
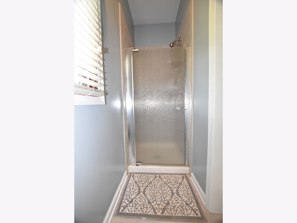
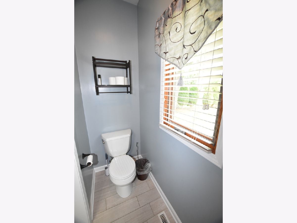
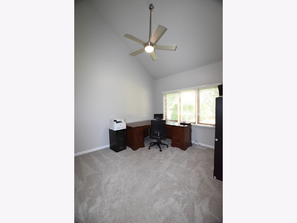
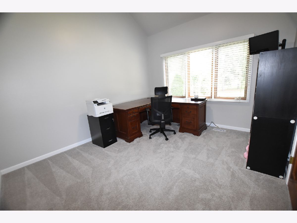
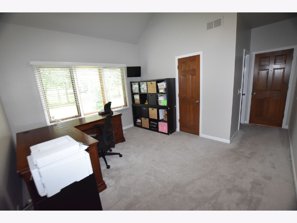
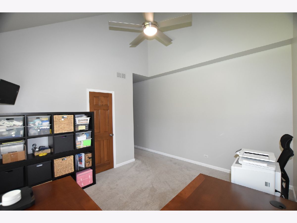
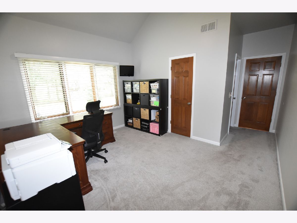
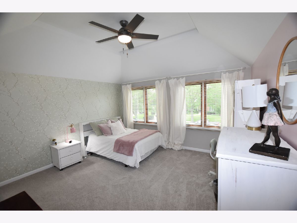
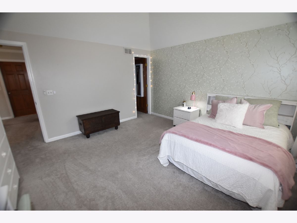
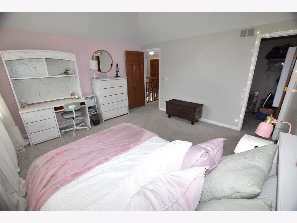
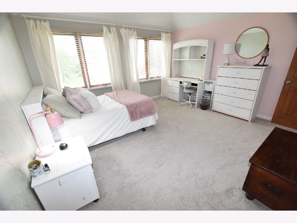
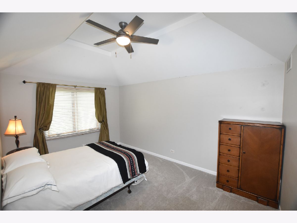
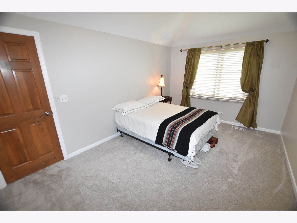
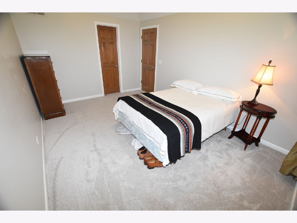
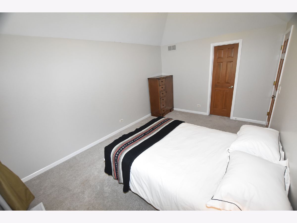
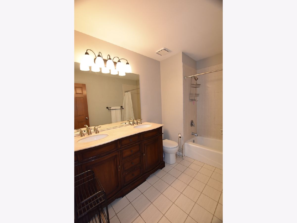
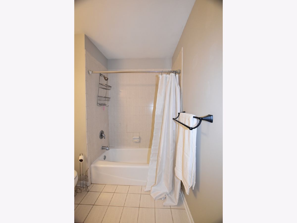
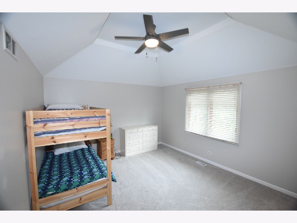
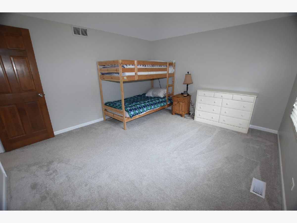
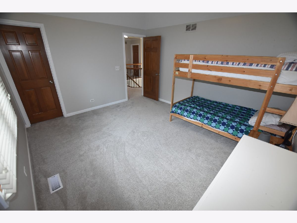
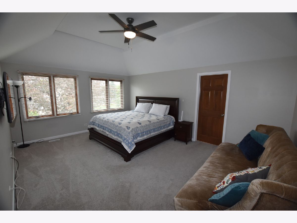
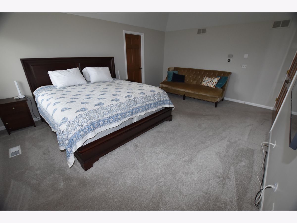
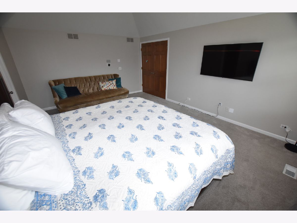
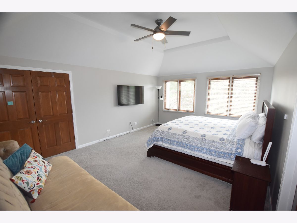
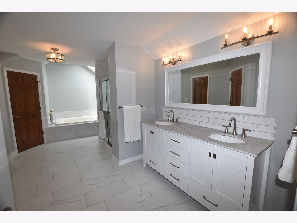
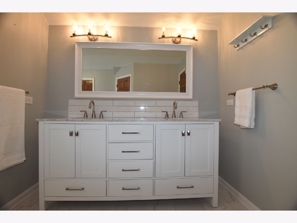
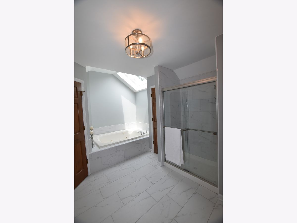
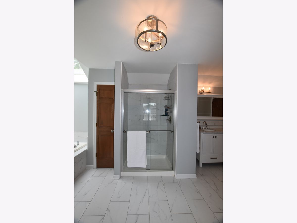
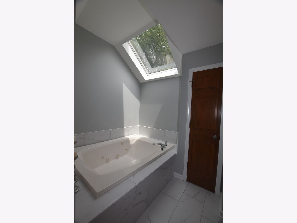
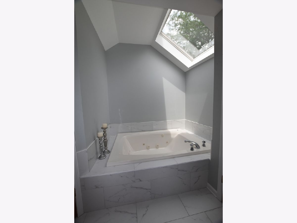
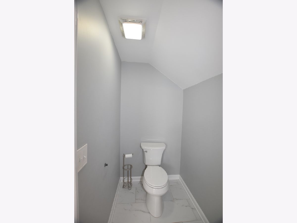
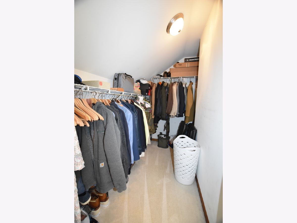
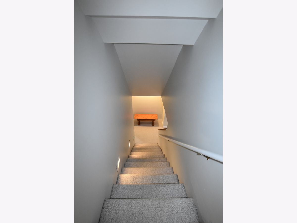
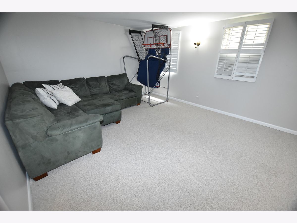
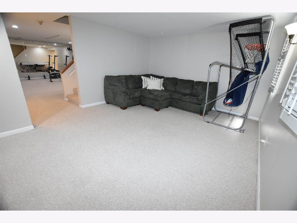
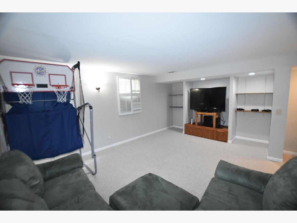
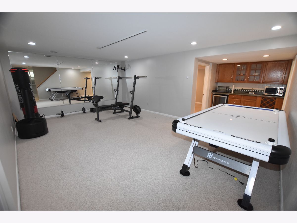
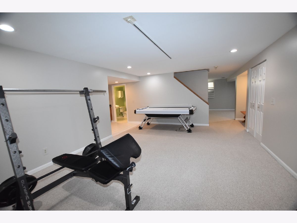
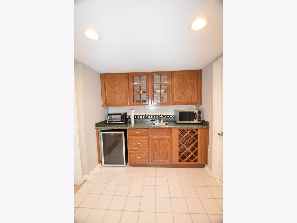
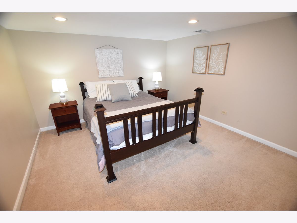
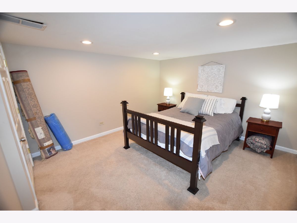
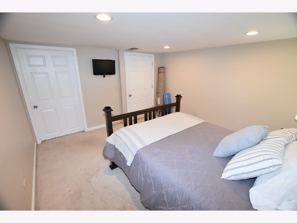
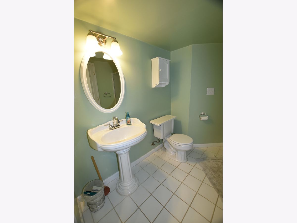
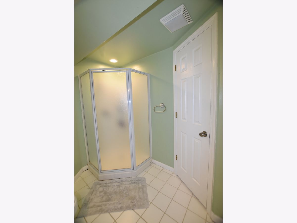
Room Specifics
Total Bedrooms: 5
Bedrooms Above Ground: 4
Bedrooms Below Ground: 1
Dimensions: —
Floor Type: —
Dimensions: —
Floor Type: —
Dimensions: —
Floor Type: —
Dimensions: —
Floor Type: —
Full Bathrooms: 5
Bathroom Amenities: Whirlpool,Separate Shower,Double Sink
Bathroom in Basement: 1
Rooms: —
Basement Description: Finished
Other Specifics
| 3 | |
| — | |
| Asphalt | |
| — | |
| — | |
| 84X134 | |
| — | |
| — | |
| — | |
| — | |
| Not in DB | |
| — | |
| — | |
| — | |
| — |
Tax History
| Year | Property Taxes |
|---|---|
| 2021 | $12,082 |
| 2023 | $12,777 |
Contact Agent
Nearby Similar Homes
Nearby Sold Comparables
Contact Agent
Listing Provided By
Digital Realty







