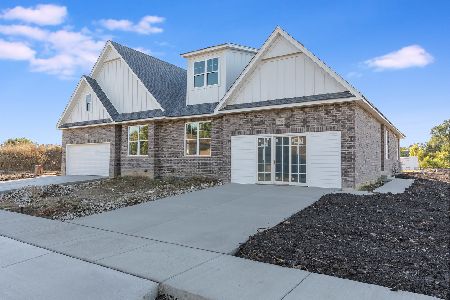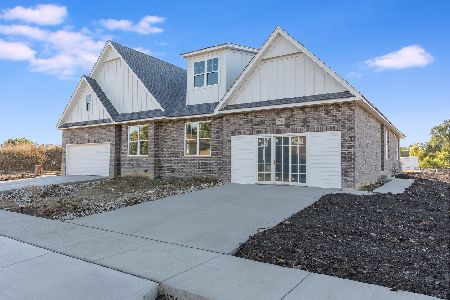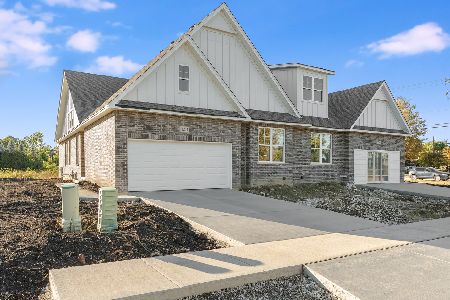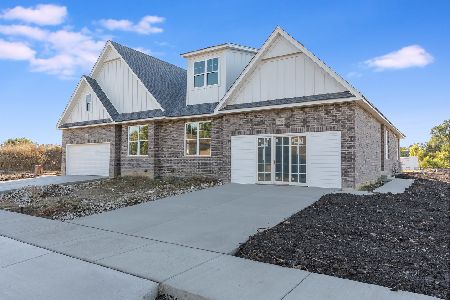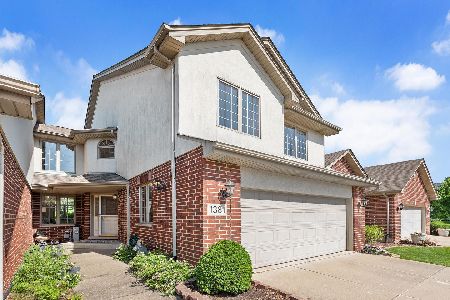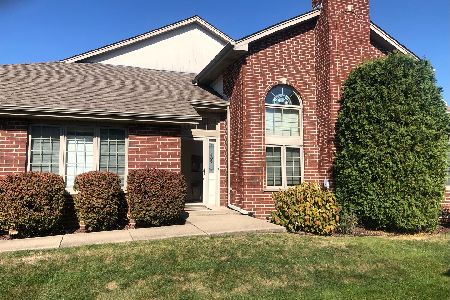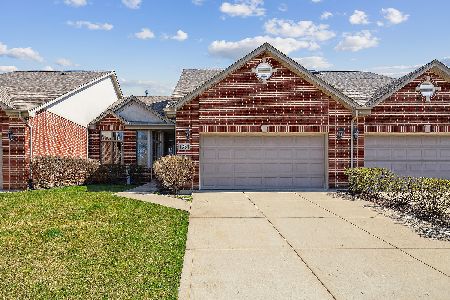1391 Chestnut Crossing, Lemont, Illinois 60439
$341,000
|
Sold
|
|
| Status: | Closed |
| Sqft: | 3,278 |
| Cost/Sqft: | $107 |
| Beds: | 2 |
| Baths: | 3 |
| Year Built: | 1999 |
| Property Taxes: | $5,528 |
| Days On Market: | 2833 |
| Lot Size: | 0,00 |
Description
Beautiful end unit RANCH townhome in rarely available subdivision! Impressive curb appeal and architectural design highlighted by brick in a classic red hue. Expansive floor plan with soaring ceilings and ample windows for optimal retention of natural light. Freshly painted in subtle, neutral hues. Chef's kitchen with granite countertops overlooks quaint breakfast room. Lovely master suite with private bathroom. Formal dining room. Spacious great room with fireplace. Finished lower level offers room for additional bedrooms, storage, recreation and more! Picturesque, professionally landscaped grounds with brand new deck. Premium location just minutes from shopping, dining, METRA, expressway access, parks and Blue Ribbon award winning, Lemont High School. Original owners have taken exceptional care of this home! Schedule your showing today!
Property Specifics
| Condos/Townhomes | |
| 1 | |
| — | |
| 1999 | |
| Full | |
| RANCH | |
| No | |
| — |
| Cook | |
| Chestnut Crossing | |
| 250 / Monthly | |
| Exterior Maintenance,Lawn Care | |
| Public | |
| Public Sewer | |
| 09942955 | |
| 22331070080000 |
Nearby Schools
| NAME: | DISTRICT: | DISTANCE: | |
|---|---|---|---|
|
Grade School
Oakwood Elementary School |
113A | — | |
|
Middle School
Old Quarry Middle School |
113A | Not in DB | |
|
High School
Lemont Twp High School |
210 | Not in DB | |
|
Alternate Elementary School
River Valley Elementary School |
— | Not in DB | |
Property History
| DATE: | EVENT: | PRICE: | SOURCE: |
|---|---|---|---|
| 18 Jun, 2018 | Sold | $341,000 | MRED MLS |
| 15 May, 2018 | Under contract | $350,000 | MRED MLS |
| 8 May, 2018 | Listed for sale | $350,000 | MRED MLS |
Room Specifics
Total Bedrooms: 3
Bedrooms Above Ground: 2
Bedrooms Below Ground: 1
Dimensions: —
Floor Type: Hardwood
Dimensions: —
Floor Type: Carpet
Full Bathrooms: 3
Bathroom Amenities: Whirlpool,Separate Shower,Double Sink,Soaking Tub
Bathroom in Basement: 1
Rooms: Recreation Room,Game Room
Basement Description: Finished
Other Specifics
| 2.5 | |
| Concrete Perimeter | |
| Concrete | |
| Deck, End Unit | |
| Corner Lot,Landscaped,Wooded | |
| 67 X 133 X 67 X 133 | |
| — | |
| Full | |
| Vaulted/Cathedral Ceilings, Bar-Dry, Hardwood Floors, First Floor Bedroom, In-Law Arrangement, First Floor Full Bath | |
| Range, Microwave, Dishwasher, Refrigerator, Washer, Dryer, Disposal | |
| Not in DB | |
| — | |
| — | |
| — | |
| Attached Fireplace Doors/Screen, Gas Starter |
Tax History
| Year | Property Taxes |
|---|---|
| 2018 | $5,528 |
Contact Agent
Nearby Similar Homes
Nearby Sold Comparables
Contact Agent
Listing Provided By
Realty Executives Elite

