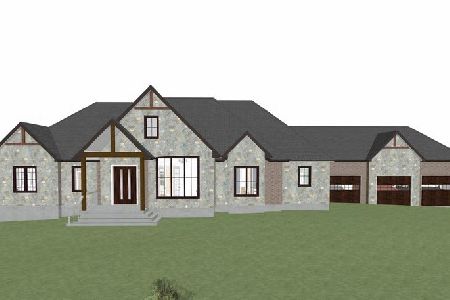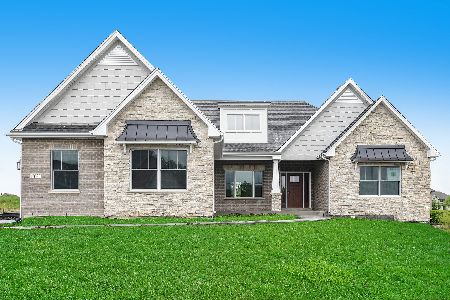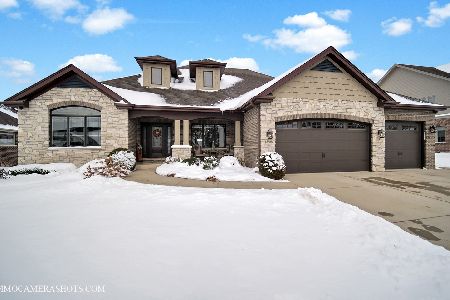13934 Stonebridge Woods Crossing, Homer Glen, Illinois 60491
$474,000
|
Sold
|
|
| Status: | Closed |
| Sqft: | 2,800 |
| Cost/Sqft: | $173 |
| Beds: | 3 |
| Baths: | 3 |
| Year Built: | 2012 |
| Property Taxes: | $12,145 |
| Days On Market: | 3812 |
| Lot Size: | 0,41 |
Description
Custom built step ranch with upgrades galore! Modern open floor plan offers an abundance of natural light through the many Anderson windows. The perfect home for entertaining! Huge flex space layout, with floor to ceiling two sided fireplace and wet bar, allows homeowner several room design opportunities. High end appliances, custom cabinets, granite countertops, rounded corners on drywall, and decorative ceilings throughout home. Bathroom upgrades include steam shower. Unfinished, lookout basement affords even more options with potential for related living, man/woman cave or recreation area! Bonus alarm system for added security. Retreat to the private patio, overlooking the professionally landscaped yard complete with sprinklers.
Property Specifics
| Single Family | |
| — | |
| Ranch | |
| 2012 | |
| Partial,English | |
| BOYNE RANCH | |
| No | |
| 0.41 |
| Will | |
| Stonebridge Woods | |
| 12 / Monthly | |
| None | |
| Lake Michigan | |
| Public Sewer | |
| 09012120 | |
| 1605222060260000 |
Property History
| DATE: | EVENT: | PRICE: | SOURCE: |
|---|---|---|---|
| 26 Sep, 2014 | Sold | $465,000 | MRED MLS |
| 22 Aug, 2014 | Under contract | $469,500 | MRED MLS |
| — | Last price change | $479,500 | MRED MLS |
| 4 Jun, 2014 | Listed for sale | $489,900 | MRED MLS |
| 28 Dec, 2015 | Sold | $474,000 | MRED MLS |
| 18 Oct, 2015 | Under contract | $484,000 | MRED MLS |
| 14 Aug, 2015 | Listed for sale | $484,000 | MRED MLS |
Room Specifics
Total Bedrooms: 3
Bedrooms Above Ground: 3
Bedrooms Below Ground: 0
Dimensions: —
Floor Type: Carpet
Dimensions: —
Floor Type: Hardwood
Full Bathrooms: 3
Bathroom Amenities: Whirlpool,Separate Shower,Steam Shower,Double Sink
Bathroom in Basement: 0
Rooms: No additional rooms
Basement Description: Unfinished,Crawl
Other Specifics
| 3 | |
| Concrete Perimeter | |
| Concrete | |
| Patio, Storms/Screens | |
| Landscaped | |
| 88 X 158 X 126 X 180 | |
| Full,Pull Down Stair | |
| Full | |
| Vaulted/Cathedral Ceilings, Bar-Wet, Hardwood Floors, First Floor Laundry | |
| Range, Microwave, Dishwasher, Refrigerator, Disposal, Stainless Steel Appliance(s), Wine Refrigerator | |
| Not in DB | |
| Street Lights, Street Paved | |
| — | |
| — | |
| Double Sided, Wood Burning, Gas Starter |
Tax History
| Year | Property Taxes |
|---|---|
| 2014 | $11,413 |
| 2015 | $12,145 |
Contact Agent
Nearby Sold Comparables
Contact Agent
Listing Provided By
Century 21 Affiliated







