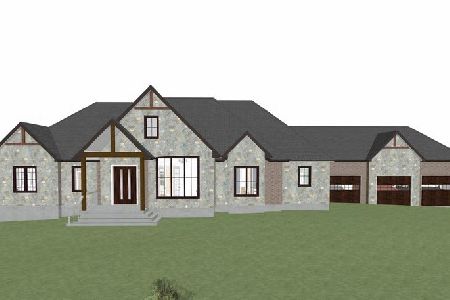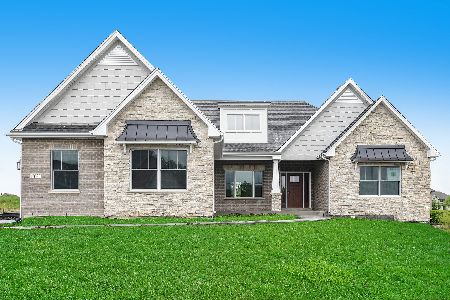16211 Olha Farm Way, Homer Glen, Illinois 60491
$505,000
|
Sold
|
|
| Status: | Closed |
| Sqft: | 3,541 |
| Cost/Sqft: | $151 |
| Beds: | 4 |
| Baths: | 3 |
| Year Built: | 2006 |
| Property Taxes: | $15,123 |
| Days On Market: | 3170 |
| Lot Size: | 0,40 |
Description
Beautiful custom brick and stone executive home was built with attention to detail throughout. Impressive foyer welcomes you to this open, functional floor plan. Dramatic ceilings, curved arched doorways and oversize windows flood this home with natural sunlight. Gourmet kitchen with custom cabinetry, granite, large island and stainless appliances. Dramatic family room with floor to ceiling brick fireplace. Formal living and dining rooms with decorative ceilings, 1st floor office and full bath. Luxurious master suite with walk-in closets and lavish master bath. Large laundry/mud room. 3 1/2 car garage. Enormous basement with 9' ceilings and rough-in for bath. Park-like, picturesque yard with oversize concrete patio. Highly sought after locale near schools, shopping and expressway access. Stonebridge Woods is an upscale community with estates of distinction that features scenic ponds, 25 acres combined open space, park, tennis courts and bike path. Come see today.
Property Specifics
| Single Family | |
| — | |
| — | |
| 2006 | |
| Full | |
| CUSTOM 2 STORY | |
| No | |
| 0.4 |
| Will | |
| Stonebridge Woods | |
| 360 / Annual | |
| Other | |
| Lake Michigan | |
| Public Sewer | |
| 09630823 | |
| 1605222060240000 |
Property History
| DATE: | EVENT: | PRICE: | SOURCE: |
|---|---|---|---|
| 26 Feb, 2018 | Sold | $505,000 | MRED MLS |
| 21 Jan, 2018 | Under contract | $535,000 | MRED MLS |
| — | Last price change | $539,000 | MRED MLS |
| 18 May, 2017 | Listed for sale | $549,000 | MRED MLS |
Room Specifics
Total Bedrooms: 4
Bedrooms Above Ground: 4
Bedrooms Below Ground: 0
Dimensions: —
Floor Type: Carpet
Dimensions: —
Floor Type: Carpet
Dimensions: —
Floor Type: Carpet
Full Bathrooms: 3
Bathroom Amenities: Whirlpool,Separate Shower,Double Sink
Bathroom in Basement: 0
Rooms: Storage,Office
Basement Description: Bathroom Rough-In
Other Specifics
| 3.5 | |
| — | |
| Concrete | |
| Patio, Dog Run, Storms/Screens | |
| — | |
| 46 X 100 X 108 X 117 X 167 | |
| — | |
| Full | |
| Vaulted/Cathedral Ceilings, Hardwood Floors, First Floor Laundry, First Floor Full Bath | |
| Range, Microwave, Dishwasher, Refrigerator, Washer, Dryer, Disposal | |
| Not in DB | |
| Park, Sidewalks, Street Lights | |
| — | |
| — | |
| Gas Log, Gas Starter |
Tax History
| Year | Property Taxes |
|---|---|
| 2018 | $15,123 |
Contact Agent
Nearby Sold Comparables
Contact Agent
Listing Provided By
Realty Executives Elite





