1396 Grand Pointe Boulevard, West Dundee, Illinois 60118
$485,000
|
Sold
|
|
| Status: | Closed |
| Sqft: | 5,346 |
| Cost/Sqft: | $91 |
| Beds: | 4 |
| Baths: | 4 |
| Year Built: | 2005 |
| Property Taxes: | $11,252 |
| Days On Market: | 1790 |
| Lot Size: | 0,34 |
Description
Beautiful 4 Bedroom, 2 Full, 2 Half Bath, Home with over 5300 sq ft of Living space in Highly Desirable Grand Point Meadows Subdivision! Over 1/3 acre of Land. HUGE Open Concept Kitchen/Dinette Features Hardwood Floors, Two Story Great room with Brick Fireplace Perfect for Entertaining. Formal Living room and Dining room, Dedicated Home Office on 1st Floor. 4 Large Bedrooms on the 2nd Floor, Large Master Bedroom with En Suite with Jacuzzi Tub! Huge 3rd Floor Bonus Room can be used as Playroom or 2nd Family room. Full Finished Basement Featuring a Wet Bar and Half Bath! Escape to your own Backyard Retreat Featuring a 28' X 14' In Ground, Heated, Salt Water Pool, Hot Tub, and Huge Brick Paver Patio Perfect for Entertaining! Close to Shopping, Schools, Dining, Expressway. Must See! This one will go fast!!!
Property Specifics
| Single Family | |
| — | |
| — | |
| 2005 | |
| Full | |
| MAGNOLIA | |
| No | |
| 0.34 |
| Kane | |
| Grand Pointe Meadows | |
| — / Not Applicable | |
| None | |
| Public | |
| Public Sewer | |
| 11004501 | |
| 0317453028 |
Nearby Schools
| NAME: | DISTRICT: | DISTANCE: | |
|---|---|---|---|
|
Grade School
Dundee Highlands Elementary Scho |
300 | — | |
|
Middle School
Dundee Middle School |
300 | Not in DB | |
|
High School
H D Jacobs High School |
300 | Not in DB | |
Property History
| DATE: | EVENT: | PRICE: | SOURCE: |
|---|---|---|---|
| 16 Apr, 2021 | Sold | $485,000 | MRED MLS |
| 27 Feb, 2021 | Under contract | $485,000 | MRED MLS |
| 26 Feb, 2021 | Listed for sale | $485,000 | MRED MLS |
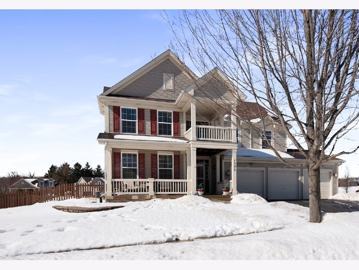
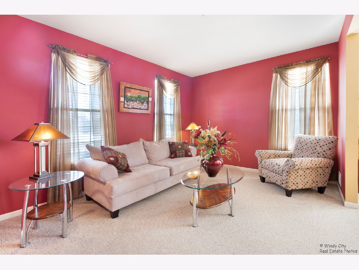
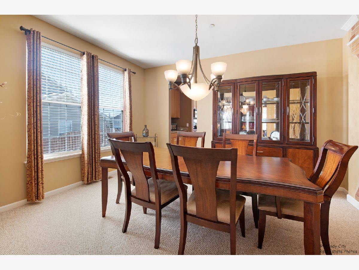
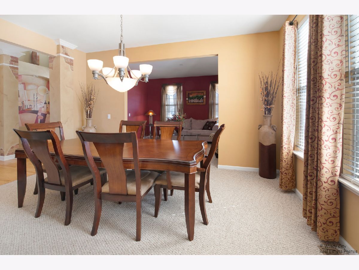
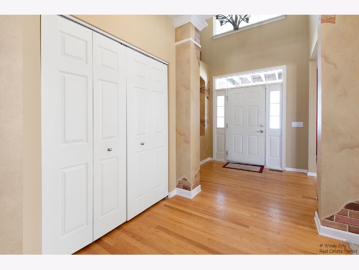
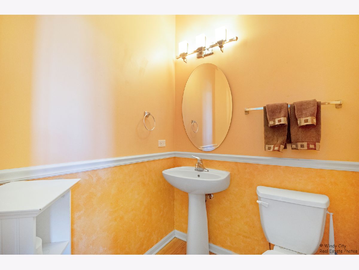
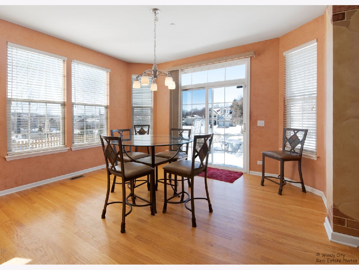
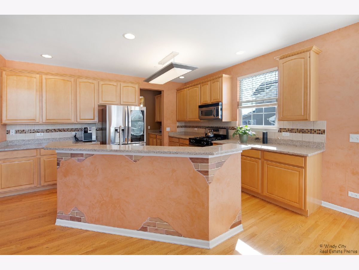
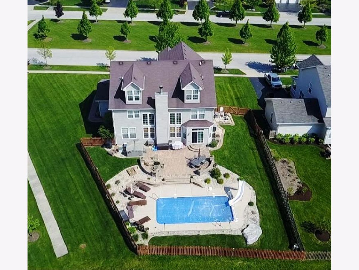
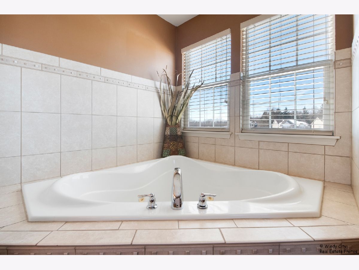
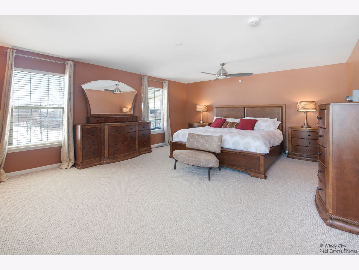
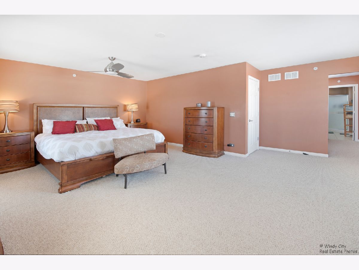
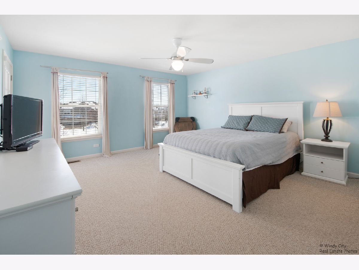
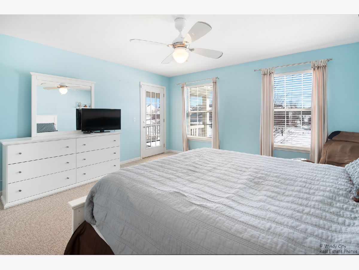
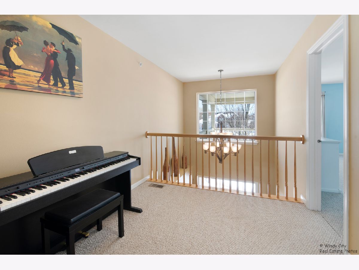
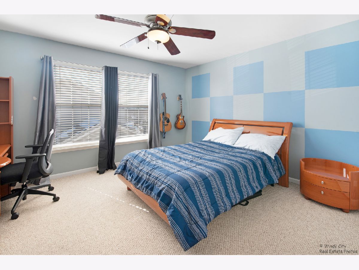
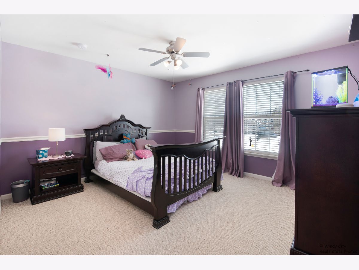
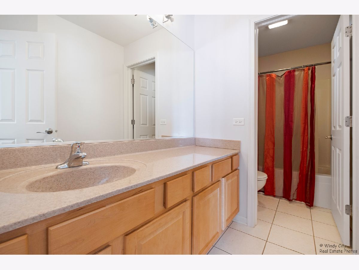
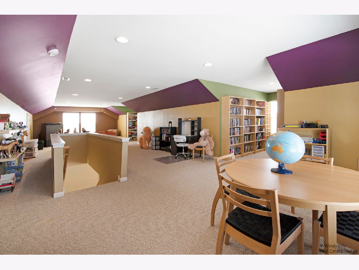
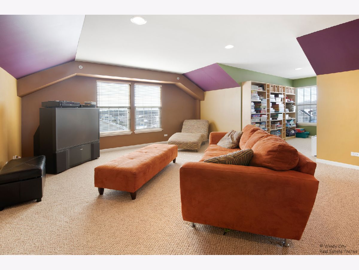
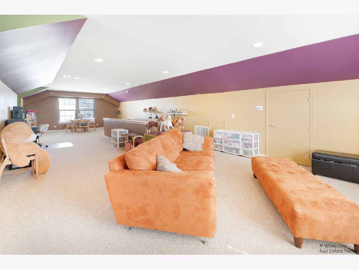
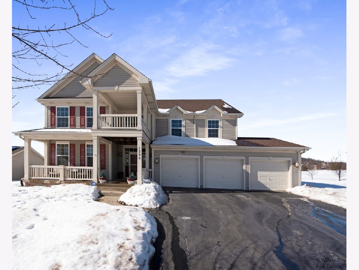
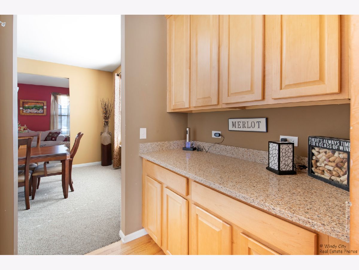
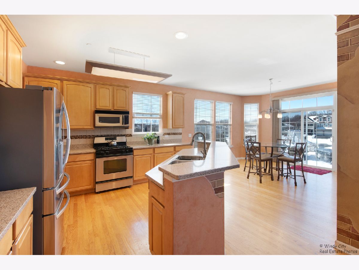
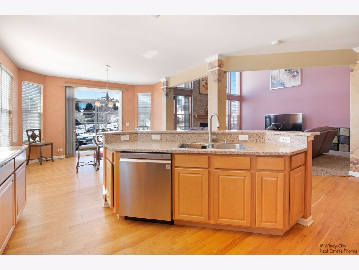
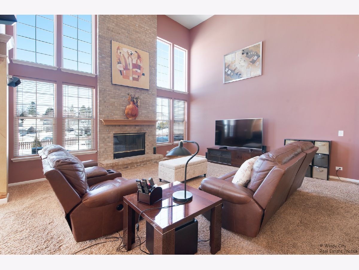
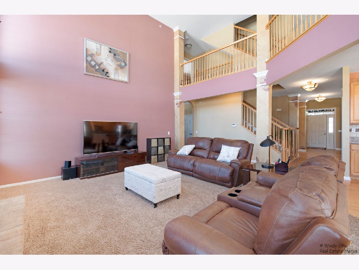
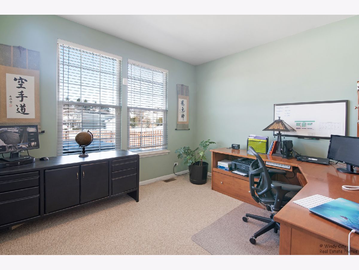
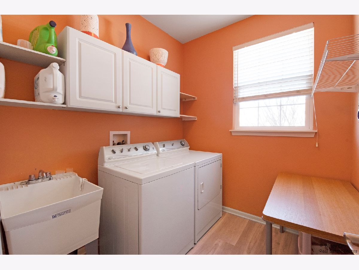
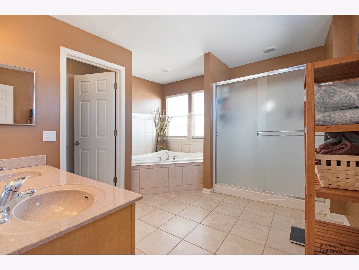
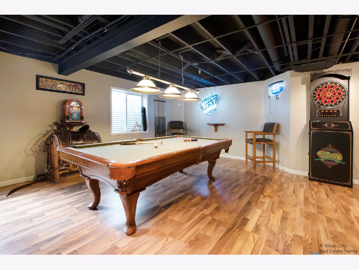
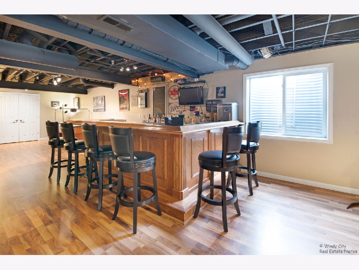
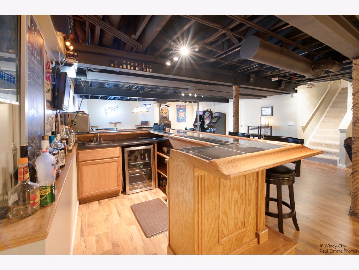
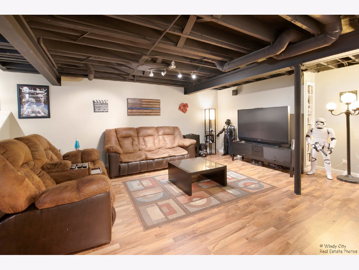
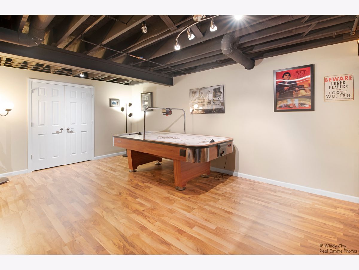
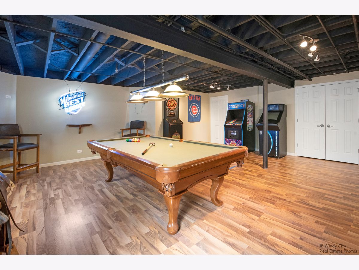
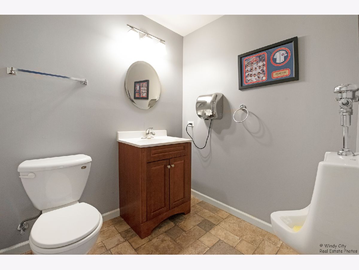
Room Specifics
Total Bedrooms: 4
Bedrooms Above Ground: 4
Bedrooms Below Ground: 0
Dimensions: —
Floor Type: Carpet
Dimensions: —
Floor Type: Carpet
Dimensions: —
Floor Type: Carpet
Full Bathrooms: 4
Bathroom Amenities: Whirlpool,Separate Shower,Double Sink
Bathroom in Basement: 1
Rooms: Bonus Room,Den,Eating Area,Foyer,Balcony/Porch/Lanai,Recreation Room
Basement Description: Finished,Rec/Family Area
Other Specifics
| 3 | |
| Concrete Perimeter | |
| Asphalt | |
| Balcony, Patio, Hot Tub, Brick Paver Patio, In Ground Pool | |
| Corner Lot | |
| 148X158X77X140 | |
| — | |
| Full | |
| Vaulted/Cathedral Ceilings, Bar-Wet, Hardwood Floors, Walk-In Closet(s), Open Floorplan, Granite Counters | |
| Range, Microwave, Dishwasher, Refrigerator, Washer, Dryer, Disposal, Stainless Steel Appliance(s), Gas Oven | |
| Not in DB | |
| Park, Pool, Curbs, Sidewalks, Street Lights, Street Paved | |
| — | |
| — | |
| Wood Burning, Gas Starter, Masonry |
Tax History
| Year | Property Taxes |
|---|---|
| 2021 | $11,252 |
Contact Agent
Nearby Similar Homes
Nearby Sold Comparables
Contact Agent
Listing Provided By
Charles Rutenberg Realty of IL






