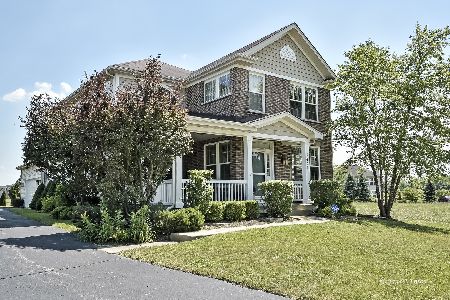1394 Grand Pointe Boulevard, West Dundee, Illinois 60118
$365,000
|
Sold
|
|
| Status: | Closed |
| Sqft: | 2,950 |
| Cost/Sqft: | $128 |
| Beds: | 4 |
| Baths: | 4 |
| Year Built: | 2005 |
| Property Taxes: | $8,532 |
| Days On Market: | 2555 |
| Lot Size: | 0,27 |
Description
*CONTINUE TO SHOW* Well appointed Avondale model w/finished basement, outdoor kitchen & fireplace. Move in ready as the owner has done an amazing job decorating. 4 bedrooms up w/1 plus in finished basement. Mstr bedroom w/mstr bath, his & hers sinks, soaking tub, separate shower & walk in closet. Hardwood throughout main floor & carpet throughout 2nd floor. Basement has polished concrete flooring & painted industrial exposed ceiling. Full length covered front porch, great f/summer days. Inviting front door welcomes you to this well-planned layout. Den/office has French doors for privacy. Formal dining room, great for entertaining & family gatherings. Open concept family room w/wood burning fireplace. Kitchen has custom cabinets w/crown molding, ss appliances, Corian counters w/seamless sink, tile back splash & breakfast bar, w/combined eat-in-space. Enjoy the seasons in your professionally landscaped backyard w/stamped concrete, outdoor kitchen & woodburning fireplace.
Property Specifics
| Single Family | |
| — | |
| Traditional | |
| 2005 | |
| Full | |
| AVONDALE | |
| No | |
| 0.27 |
| Kane | |
| Grand Pointe Meadows | |
| 250 / Annual | |
| Insurance | |
| Public | |
| Public Sewer | |
| 10256639 | |
| 0317453027 |
Property History
| DATE: | EVENT: | PRICE: | SOURCE: |
|---|---|---|---|
| 8 Feb, 2012 | Sold | $280,000 | MRED MLS |
| 10 Dec, 2011 | Under contract | $310,000 | MRED MLS |
| — | Last price change | $315,000 | MRED MLS |
| 12 Aug, 2011 | Listed for sale | $329,900 | MRED MLS |
| 29 Apr, 2019 | Sold | $365,000 | MRED MLS |
| 13 Mar, 2019 | Under contract | $379,000 | MRED MLS |
| — | Last price change | $382,000 | MRED MLS |
| 24 Jan, 2019 | Listed for sale | $387,000 | MRED MLS |
Room Specifics
Total Bedrooms: 5
Bedrooms Above Ground: 4
Bedrooms Below Ground: 1
Dimensions: —
Floor Type: Carpet
Dimensions: —
Floor Type: Carpet
Dimensions: —
Floor Type: Carpet
Dimensions: —
Floor Type: —
Full Bathrooms: 4
Bathroom Amenities: Whirlpool,Separate Shower,Double Sink
Bathroom in Basement: 1
Rooms: Bedroom 5,Den,Recreation Room,Exercise Room,Walk In Closet
Basement Description: Finished
Other Specifics
| 2 | |
| Concrete Perimeter | |
| Asphalt | |
| Patio, Stamped Concrete Patio, Storms/Screens, Fire Pit | |
| Fenced Yard,Landscaped | |
| 85X142 | |
| — | |
| Full | |
| Hardwood Floors, First Floor Laundry | |
| Range, Microwave, Dishwasher, Refrigerator, Washer, Dryer, Disposal, Stainless Steel Appliance(s) | |
| Not in DB | |
| Street Paved | |
| — | |
| — | |
| Wood Burning, Gas Starter |
Tax History
| Year | Property Taxes |
|---|---|
| 2012 | $7,819 |
| 2019 | $8,532 |
Contact Agent
Nearby Similar Homes
Nearby Sold Comparables
Contact Agent
Listing Provided By
Keller Williams Inspire








