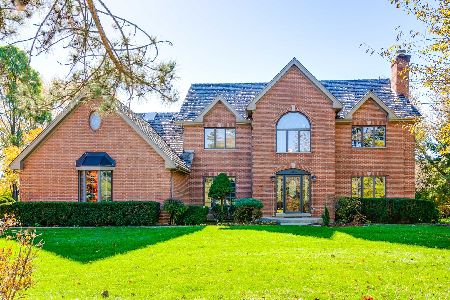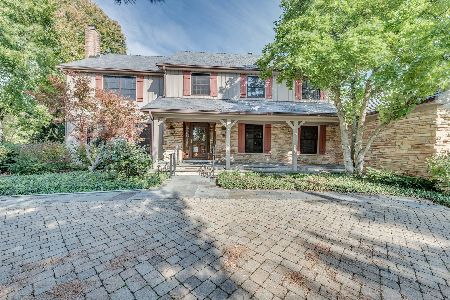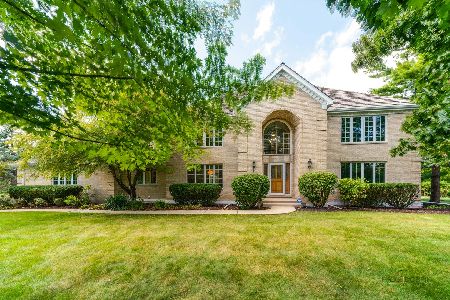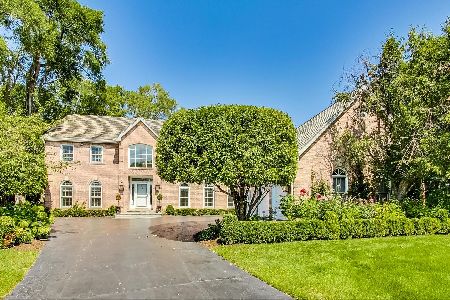1399 Burnside Court, Long Grove, Illinois 60047
$652,500
|
Sold
|
|
| Status: | Closed |
| Sqft: | 3,583 |
| Cost/Sqft: | $195 |
| Beds: | 4 |
| Baths: | 4 |
| Year Built: | 1994 |
| Property Taxes: | $17,480 |
| Days On Market: | 5082 |
| Lot Size: | 1,00 |
Description
Sought after Bridgewater Farms neighborhood.Elegant 2 story Foyer w/rod iron staircase. 2 story Bright Living Room open to Family room. Hardwood floors on 1st floor.Gorgeous Kitchen w/SS appliances open to large Eat in Area & Family Room.Large brick paver patio w/private wooded yard.Finished basement w/bedroom & full bathroom.Spacious master bedroom w/french doors to home office
Property Specifics
| Single Family | |
| — | |
| Traditional | |
| 1994 | |
| Partial | |
| — | |
| No | |
| 1 |
| Lake | |
| Bridgewater Farms | |
| 1400 / Annual | |
| Insurance,Snow Removal,Other | |
| Private Well | |
| Public Sewer | |
| 08003202 | |
| 15303050620000 |
Nearby Schools
| NAME: | DISTRICT: | DISTANCE: | |
|---|---|---|---|
|
Grade School
Kildeer Countryside Elementary S |
96 | — | |
|
Middle School
Country Meadows Elementary Schoo |
96 | Not in DB | |
|
High School
Adlai E Stevenson High School |
125 | Not in DB | |
Property History
| DATE: | EVENT: | PRICE: | SOURCE: |
|---|---|---|---|
| 1 May, 2012 | Sold | $652,500 | MRED MLS |
| 12 Mar, 2012 | Under contract | $699,000 | MRED MLS |
| — | Last price change | $749,900 | MRED MLS |
| 24 Feb, 2012 | Listed for sale | $749,900 | MRED MLS |
Room Specifics
Total Bedrooms: 5
Bedrooms Above Ground: 4
Bedrooms Below Ground: 1
Dimensions: —
Floor Type: Carpet
Dimensions: —
Floor Type: Carpet
Dimensions: —
Floor Type: Carpet
Dimensions: —
Floor Type: —
Full Bathrooms: 4
Bathroom Amenities: Whirlpool,Separate Shower,Double Sink
Bathroom in Basement: 1
Rooms: Bedroom 5,Breakfast Room,Recreation Room,Sitting Room
Basement Description: Finished,Crawl
Other Specifics
| 3 | |
| Concrete Perimeter | |
| Asphalt | |
| — | |
| Wooded | |
| 165X267X45X65X53X274 | |
| Unfinished | |
| Full | |
| Vaulted/Cathedral Ceilings, Bar-Wet, Hardwood Floors, First Floor Laundry | |
| Range, Microwave, Dishwasher, Refrigerator, Freezer, Disposal, Stainless Steel Appliance(s), Wine Refrigerator | |
| Not in DB | |
| — | |
| — | |
| — | |
| Gas Log, Gas Starter |
Tax History
| Year | Property Taxes |
|---|---|
| 2012 | $17,480 |
Contact Agent
Nearby Similar Homes
Nearby Sold Comparables
Contact Agent
Listing Provided By
RE/MAX Showcase








