1387 Gettysburg Road, Long Grove, Illinois 60047
$1,150,000
|
Sold
|
|
| Status: | Closed |
| Sqft: | 6,000 |
| Cost/Sqft: | $216 |
| Beds: | 5 |
| Baths: | 6 |
| Year Built: | 1993 |
| Property Taxes: | $27,112 |
| Days On Market: | 1640 |
| Lot Size: | 1,01 |
Description
Absolute perfection in Stevenson High School District with a POOL! This beautiful 5 bedroom/5.1 bath home is an entertainer's dream. Newly remodeled (2018) kitchen features custom cabinetry, quartz counter tops, Wolf 6 burner stove with griddle, Bosch dishwasher, Sub Zero refrigerator, Miele built in and plumbed coffee maker, built in microwave, under cabinet lighting and hardwood flooring. Formal living room with custom shelving, canned lighting and crown molding opens to the main level office that includes hardwood flooring, coffered ceiling and recessed lighting. Welcoming family room features hardwood flooring, beamed cathedral ceiling, gas start fireplace and custom reclaimed wood mantel and entertainment focal piece. This gorgeous home also features a remodeled (2018) great room complete with wet bar including custom cabinetry, wine refrigerator, beverage refrigerator and sliders out to the private patio and an updated full bath that leads to the pool area. The second level includes TWO primary bedroom suites. The main suite features vaulted ceiling, gas start fireplace, knotty pine flooring with updated spa like bath including steam shower, air bubble tub and his and hers walk in closets. Additional 4 bedrooms upstairs all with bamboo flooring, large closets and beautiful views. 2nd primary bedroom is great for an in-law or nanny arrangement. Finished basement with theater room, bar w/beverage refrigerator and workout room. The beautiful back yard features an inground pool, blue stone patio, gazebo, hot tub, firepit, shed and lovely professional landscaping. Newer Roof. Close to downtown Long Grove and Deer Park with great restaurants, shopping and more! Top rated district 96 and Stevenson High School!
Property Specifics
| Single Family | |
| — | |
| — | |
| 1993 | |
| Partial | |
| CUSTOM | |
| No | |
| 1.01 |
| Lake | |
| Bridgewater Farms | |
| 1600 / Annual | |
| Insurance,Snow Removal | |
| Private Well | |
| Public Sewer | |
| 11201188 | |
| 15303050580000 |
Nearby Schools
| NAME: | DISTRICT: | DISTANCE: | |
|---|---|---|---|
|
Grade School
Kildeer Countryside Elementary S |
96 | — | |
|
Middle School
Woodlawn Middle School |
96 | Not in DB | |
|
High School
Adlai E Stevenson High School |
125 | Not in DB | |
Property History
| DATE: | EVENT: | PRICE: | SOURCE: |
|---|---|---|---|
| 1 Dec, 2021 | Sold | $1,150,000 | MRED MLS |
| 21 Sep, 2021 | Under contract | $1,295,000 | MRED MLS |
| 1 Sep, 2021 | Listed for sale | $1,295,000 | MRED MLS |
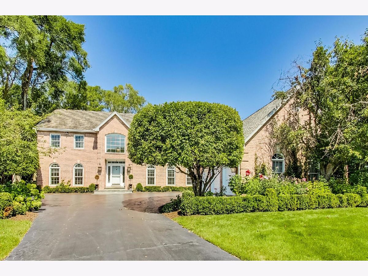

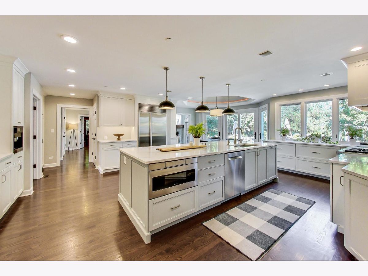
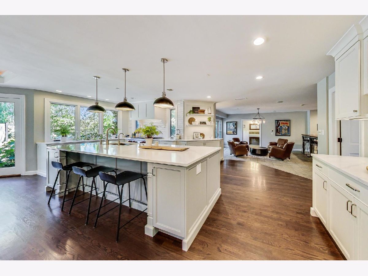
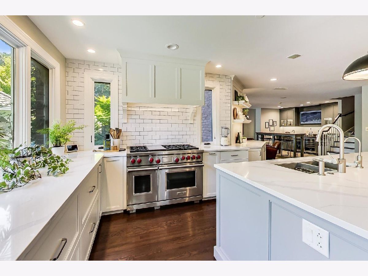
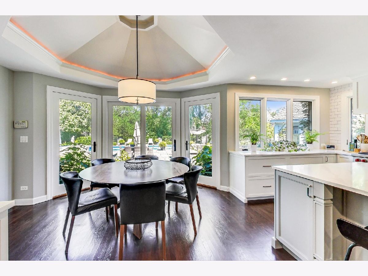
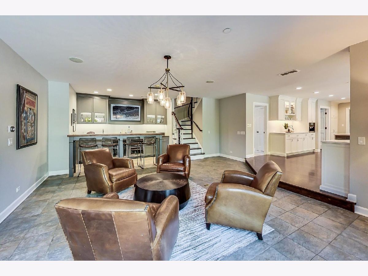
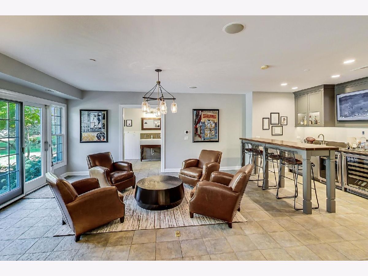
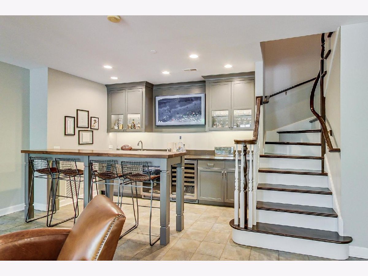
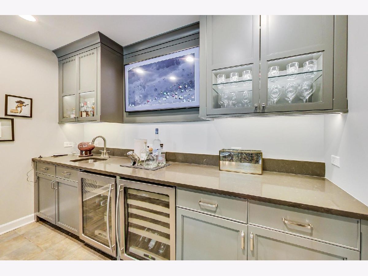

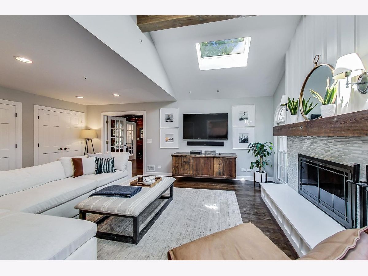
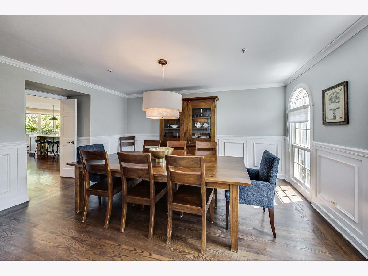
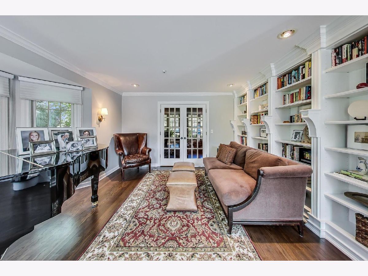

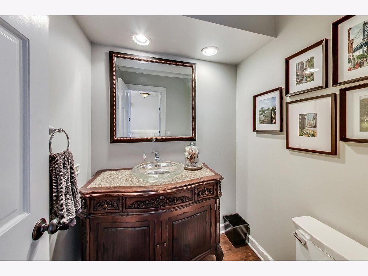


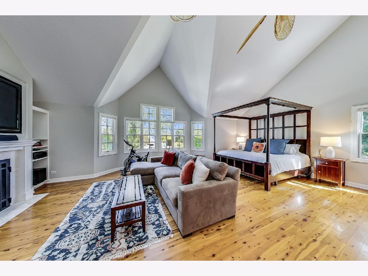

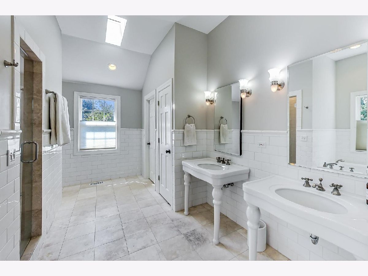
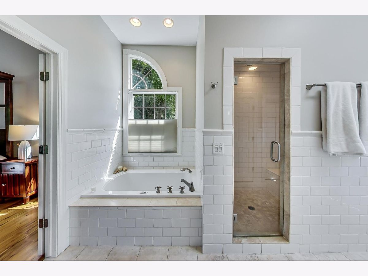
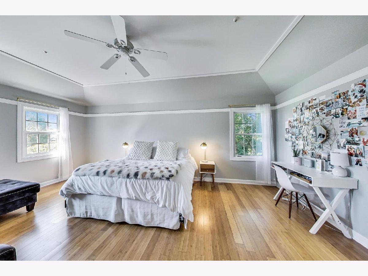
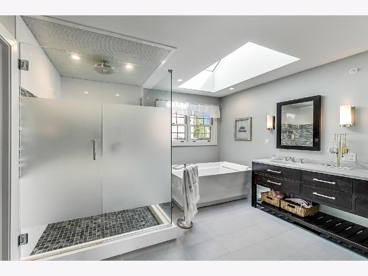
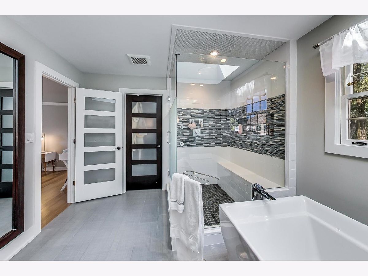
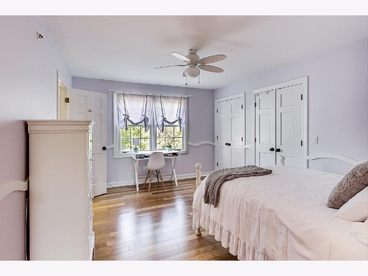
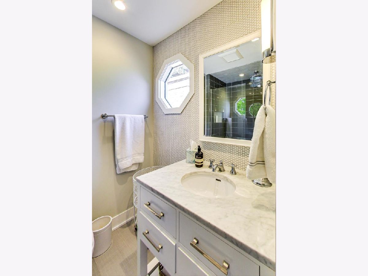
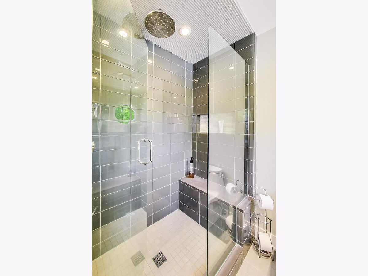
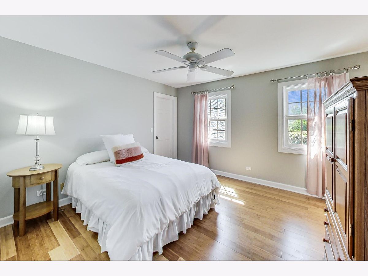
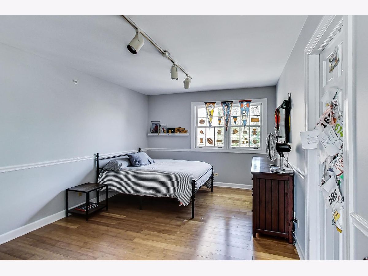
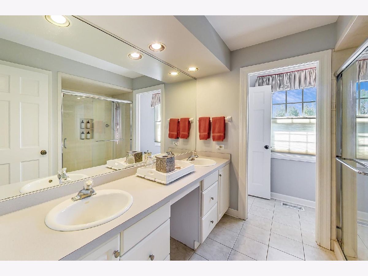

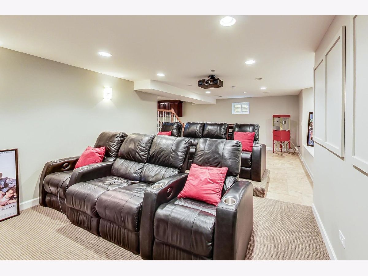
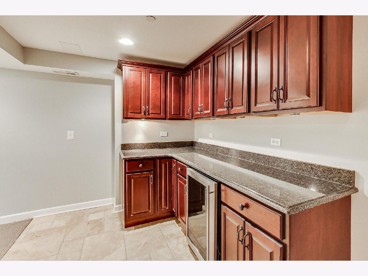
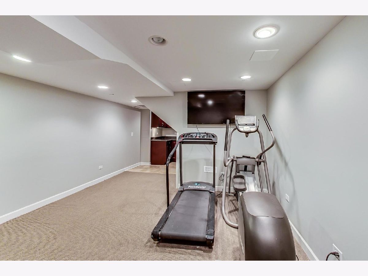
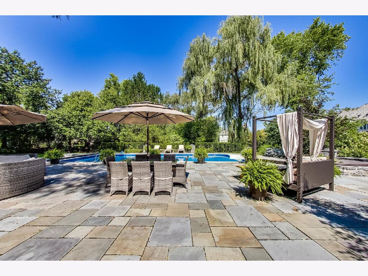

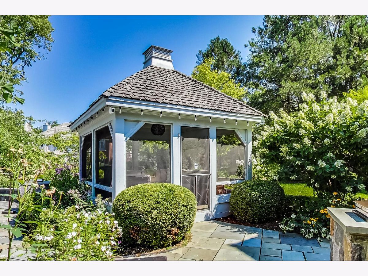

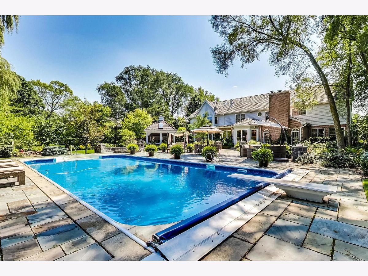
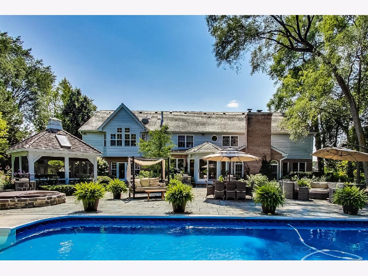
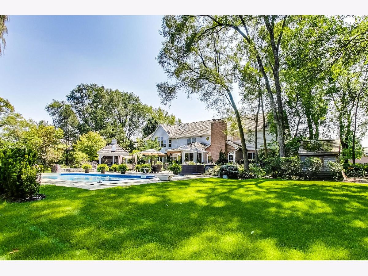
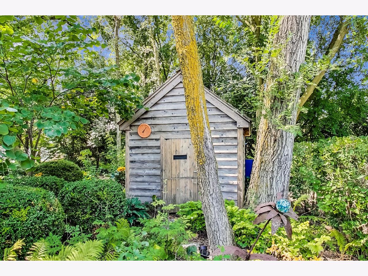

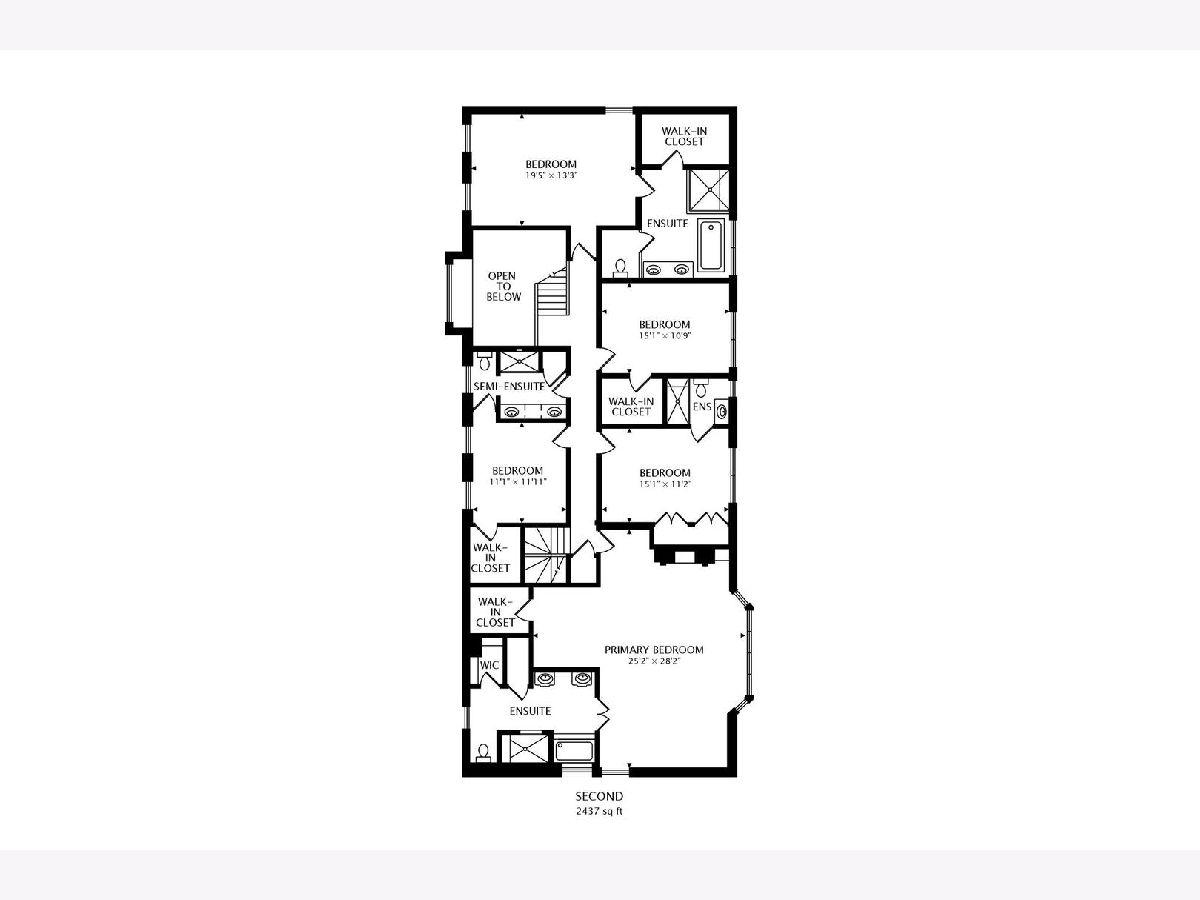
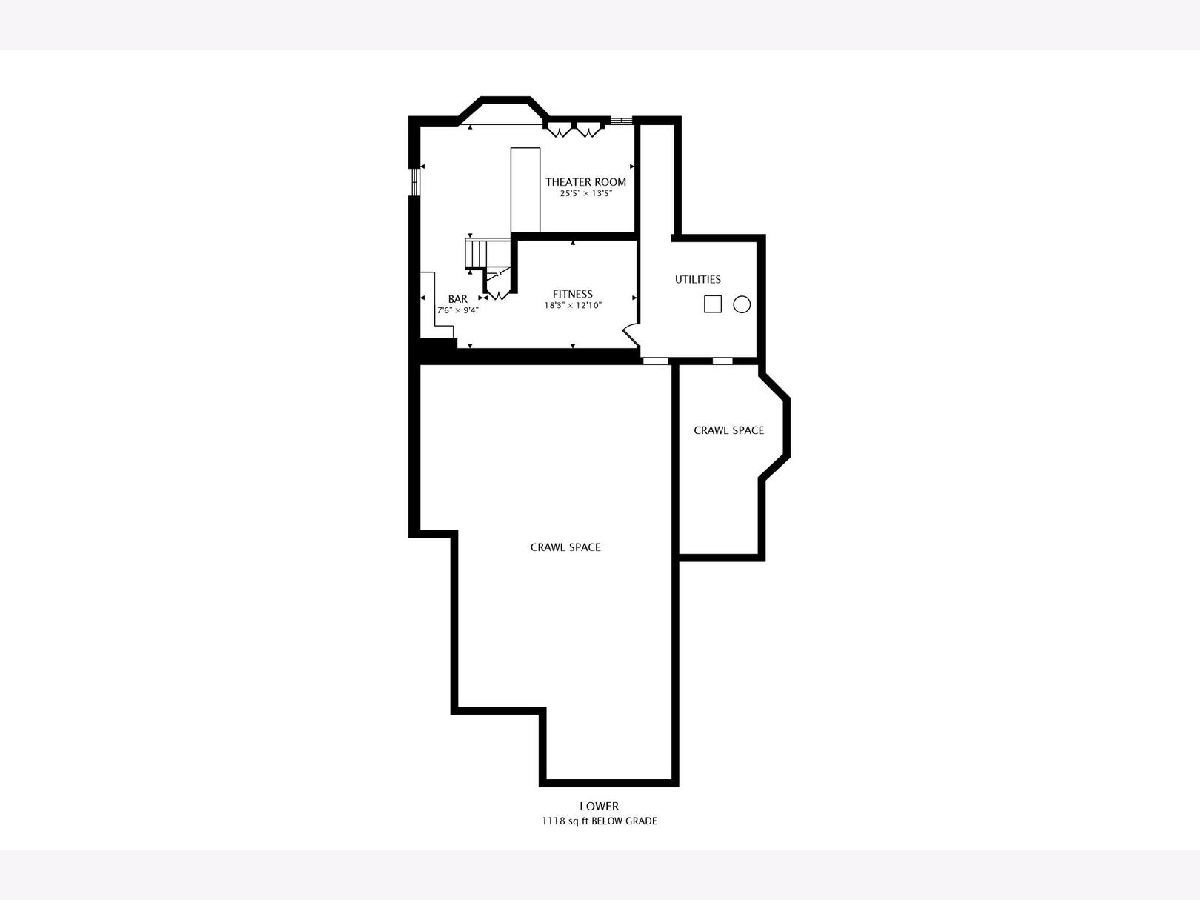
Room Specifics
Total Bedrooms: 5
Bedrooms Above Ground: 5
Bedrooms Below Ground: 0
Dimensions: —
Floor Type: Hardwood
Dimensions: —
Floor Type: Hardwood
Dimensions: —
Floor Type: Hardwood
Dimensions: —
Floor Type: —
Full Bathrooms: 6
Bathroom Amenities: Separate Shower,Steam Shower,Double Sink
Bathroom in Basement: 0
Rooms: Bedroom 5,Office,Great Room,Exercise Room,Theatre Room,Foyer
Basement Description: Finished,Crawl,Rec/Family Area,Storage Space
Other Specifics
| 3 | |
| — | |
| — | |
| Patio, Hot Tub, In Ground Pool, Storms/Screens, Fire Pit, Invisible Fence | |
| Landscaped,Fence-Invisible Pet | |
| 43804 | |
| Unfinished | |
| Full | |
| Vaulted/Cathedral Ceilings, Skylight(s), Bar-Wet, Hardwood Floors, In-Law Arrangement, First Floor Laundry, First Floor Full Bath, Built-in Features, Walk-In Closet(s), Coffered Ceiling(s) | |
| Double Oven, Microwave, Dishwasher, High End Refrigerator, Bar Fridge, Washer, Dryer, Disposal, Wine Refrigerator | |
| Not in DB | |
| Street Paved | |
| — | |
| — | |
| Gas Starter |
Tax History
| Year | Property Taxes |
|---|---|
| 2021 | $27,112 |
Contact Agent
Nearby Similar Homes
Nearby Sold Comparables
Contact Agent
Listing Provided By
@properties





