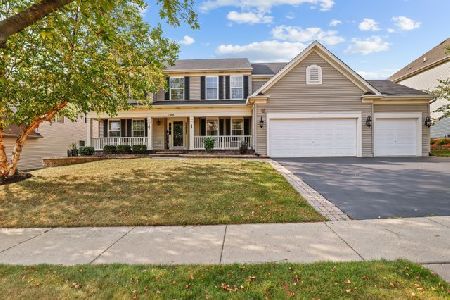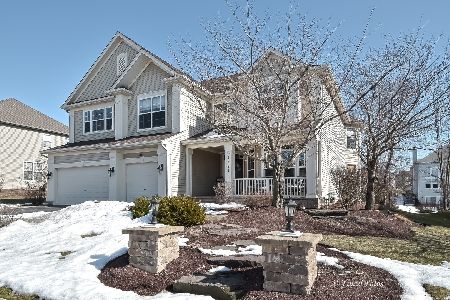1399 Grand Pointe Boulevard, West Dundee, Illinois 60118
$515,000
|
Sold
|
|
| Status: | Closed |
| Sqft: | 3,551 |
| Cost/Sqft: | $149 |
| Beds: | 4 |
| Baths: | 5 |
| Year Built: | 2004 |
| Property Taxes: | $10,460 |
| Days On Market: | 1406 |
| Lot Size: | 0,30 |
Description
Absolutely FABULOUS! Get ready to be the "host house" in this popular Canterbury model with more than 5000 SF of finished living space on three levels! A sweeping staircase PERFECT for photo shoots, lofty 2-story ceilings, a turreted dining room AND sitting room are just a few of the luxurious touches throughout! An entertainment-minded main floor plan gives you endless opportunities for friends and family to gather. Upstairs, the focus is on family and convenience: three HUGE bedrooms with ample closet space utilize a Jack-n-Jill bathroom. The primary suite boasts a light-filled turreted sitting room, WIC with two FINGERPRINT-ACTIVATED WALL SAFES plus an additional closet. Ensuite bathroom features two separate extra-large vanities, soaker tub, separate shower, separate water closet, linen closet. The finished basement is an entertainer's dream w/ a rec room more than large enough to accommodate a pool table, foosball table, wet bar with granite counters, bathroom, and huge storage room...oh, did I forget to mention the BOURBON ROOM?! Cedar-planked room is wired with Bose surround sound and a tv--and all of it stays! What about the WALK-IN SAFE?! Clad entirely in steel plates, this unique space offers a motion-activated light and camera plus a lock to access the room by fingerprint only. Premium upgrades including: solid wood windows/trim, granite counters with solid granite backsplash, fire suppression system, Nest smart smoke/CO detectors, lawn irrigation sprinkler (all new heads 2021). Situated on 1/3 acre, the private backyard is a delight boasting a built-in gas grill, custom stone patio, gazebo and mature landscaping!
Property Specifics
| Single Family | |
| — | |
| — | |
| 2004 | |
| — | |
| CANTERBURY | |
| No | |
| 0.3 |
| Kane | |
| Grand Pointe Meadows | |
| 250 / Annual | |
| — | |
| — | |
| — | |
| 11343826 | |
| 0317476001 |
Nearby Schools
| NAME: | DISTRICT: | DISTANCE: | |
|---|---|---|---|
|
Grade School
Dundee Highlands Elementary Scho |
300 | — | |
|
Middle School
Dundee Middle School |
300 | Not in DB | |
|
High School
H D Jacobs High School |
300 | Not in DB | |
Property History
| DATE: | EVENT: | PRICE: | SOURCE: |
|---|---|---|---|
| 18 Apr, 2022 | Sold | $515,000 | MRED MLS |
| 20 Mar, 2022 | Under contract | $529,900 | MRED MLS |
| 18 Mar, 2022 | Listed for sale | $529,900 | MRED MLS |
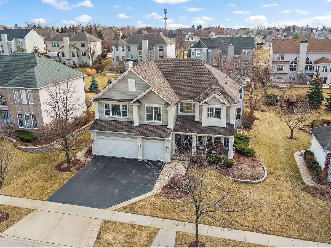
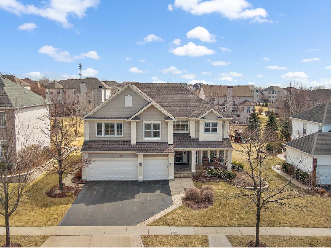
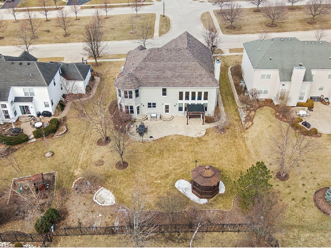
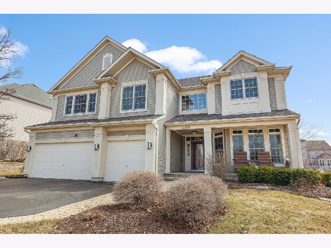
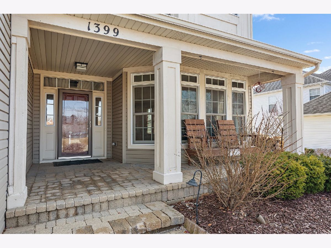
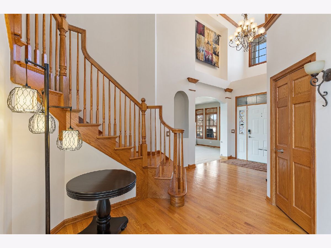
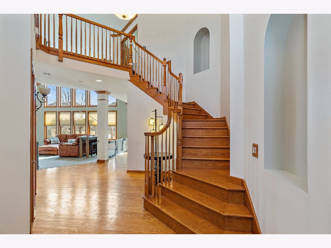
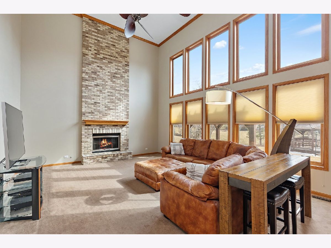
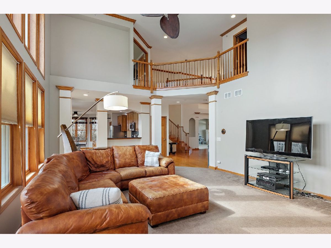
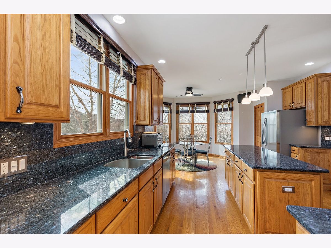
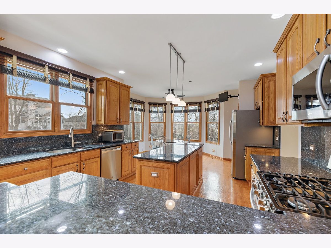
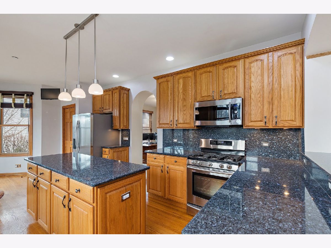
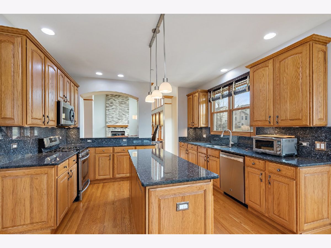
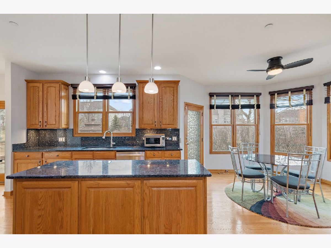
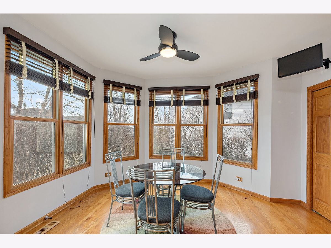
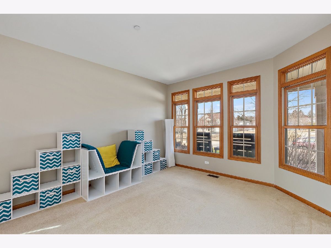
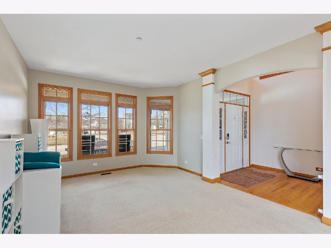
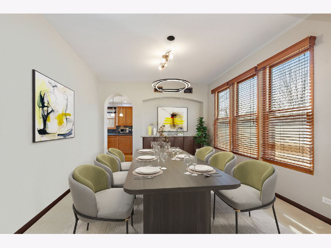
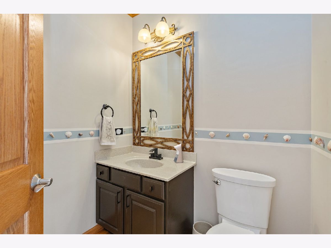
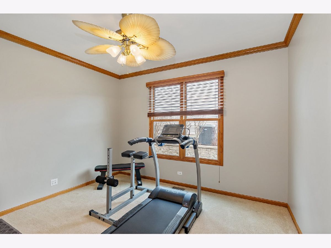
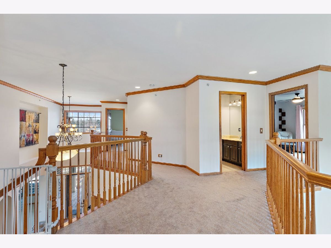
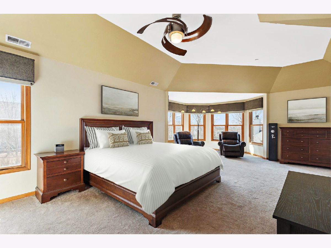
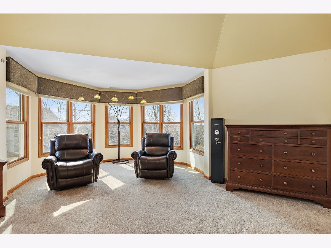
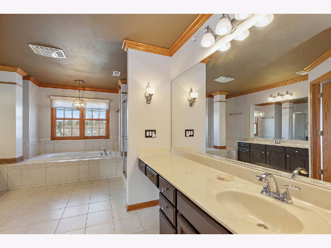
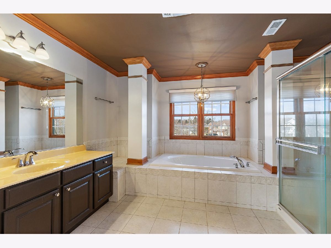
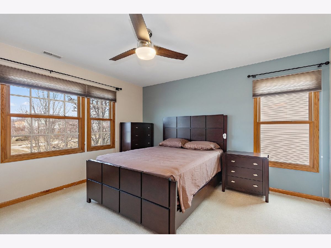
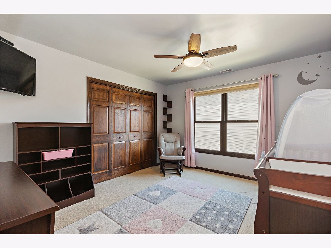
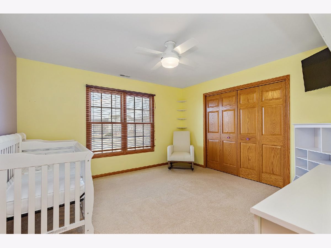
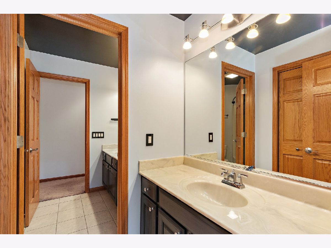
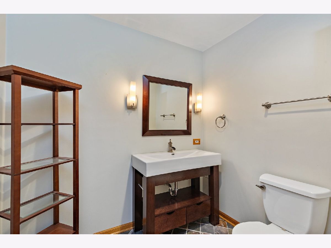
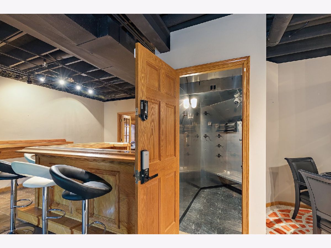
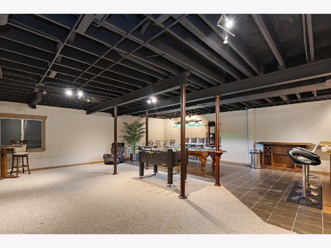
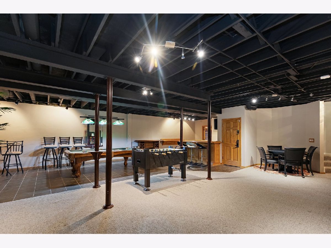
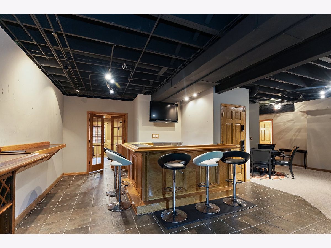
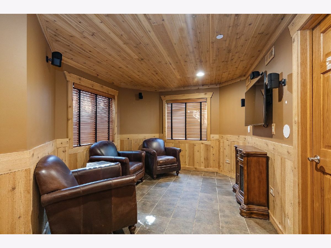
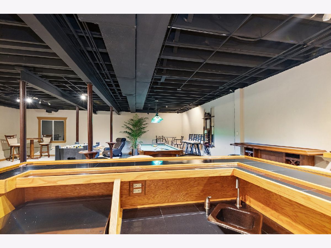
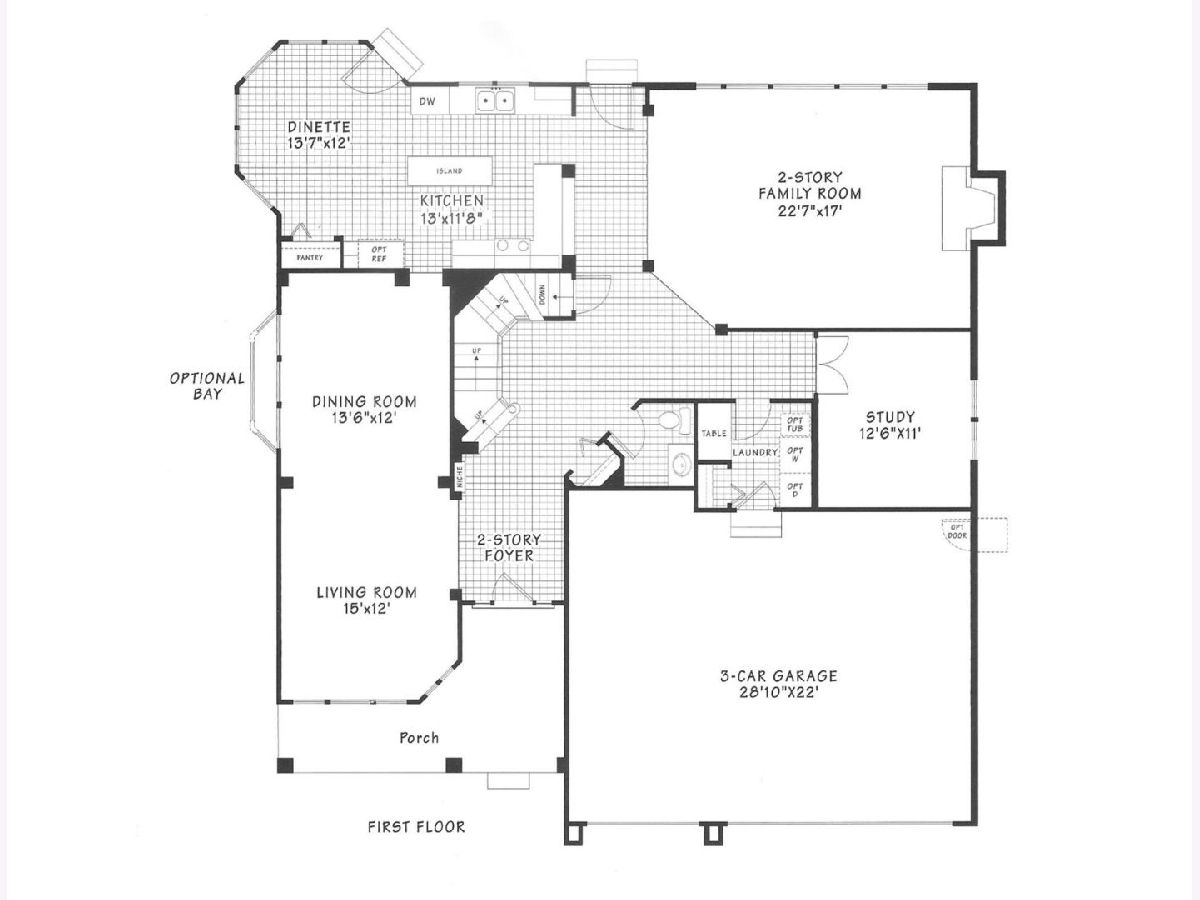
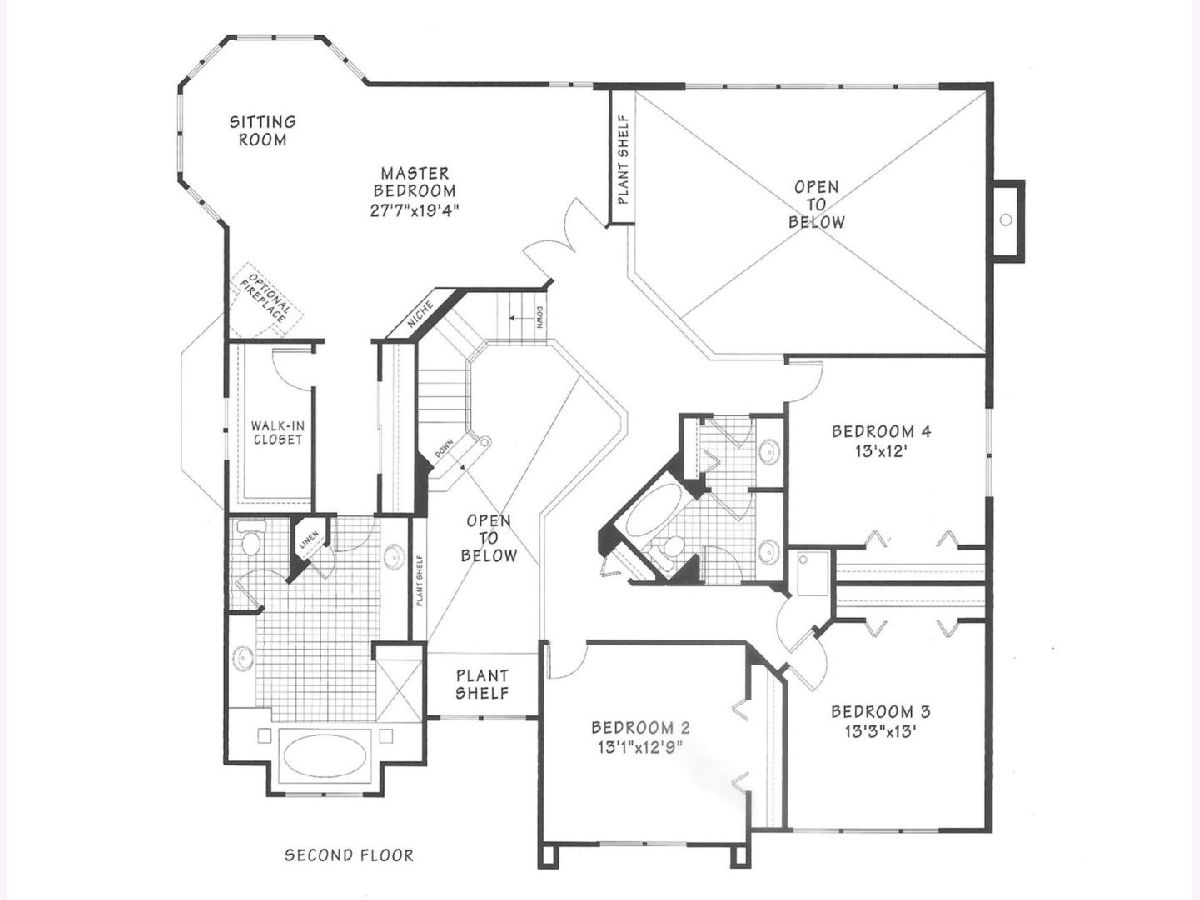
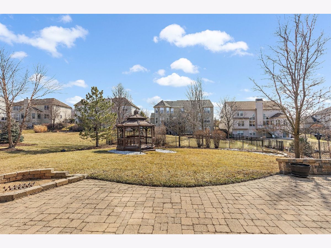
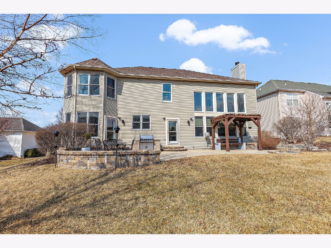
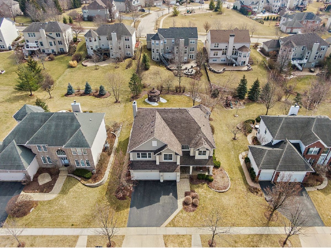
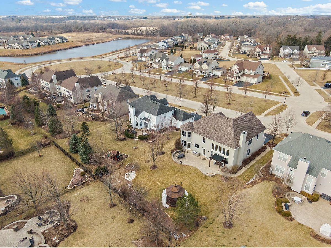
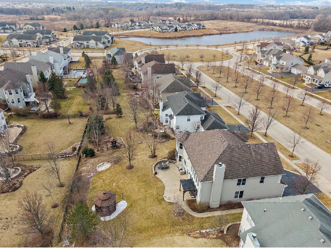
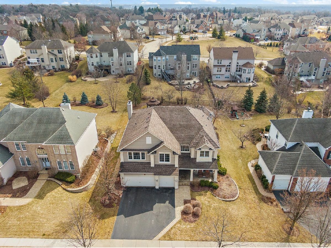
Room Specifics
Total Bedrooms: 4
Bedrooms Above Ground: 4
Bedrooms Below Ground: 0
Dimensions: —
Floor Type: —
Dimensions: —
Floor Type: —
Dimensions: —
Floor Type: —
Full Bathrooms: 5
Bathroom Amenities: Separate Shower,Double Sink
Bathroom in Basement: 1
Rooms: —
Basement Description: Finished
Other Specifics
| 3 | |
| — | |
| Asphalt | |
| — | |
| — | |
| 83X149X83X152 | |
| — | |
| — | |
| — | |
| — | |
| Not in DB | |
| — | |
| — | |
| — | |
| — |
Tax History
| Year | Property Taxes |
|---|---|
| 2022 | $10,460 |
Contact Agent
Nearby Similar Homes
Nearby Sold Comparables
Contact Agent
Listing Provided By
RE/MAX Excels






