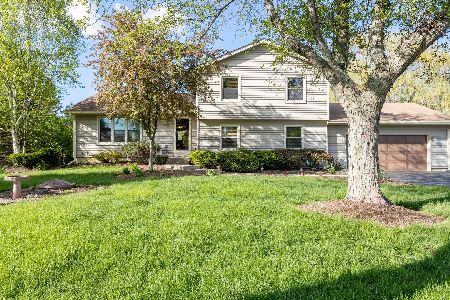13N368 High Chapparal Court, Elgin, Illinois 60124
$416,000
|
Sold
|
|
| Status: | Closed |
| Sqft: | 2,428 |
| Cost/Sqft: | $175 |
| Beds: | 4 |
| Baths: | 3 |
| Year Built: | 1989 |
| Property Taxes: | $8,125 |
| Days On Market: | 1551 |
| Lot Size: | 1,25 |
Description
Stunning open concept renovation of this single family four bedroom, two and a half bathroom residence situated on over an acre of privacy in unincorporated Elgin. Pull down the treelined, private cul-de-sac and be graced by luscious landscaping and a freshly painted exterior oozing curb appeal. Walk into the front door and a sunken foyer awaits you. To your right an elevated, open-concept living room, featuring exposed wooden beams and windows galore. Vaulted, cathedral ceilings continue to where you find any entertainer's dream -- the completely custom, gourmet chef's kitchen offers endless preparation space, storage, and room for the family to spread out. Maintenance free quartz countertops, oversized farm-style sink, and custom range hood are all featured between two large casement windows opening up to your backyard. Stainless steel appliances, range, double oven, and more pantry space - it keeps on going! Custom iron railings lead you down a set of steps to your ground level combination dining room and family room, complete with a floor to ceiling wood burning fireplace. Glass sliding doors open up to a three-seasons room for additional family space and entertaining time. Walk outside to a brick paver patio, custom built pergola, and herb garden - all overlooking over an acre of private yard space. An updated power room, laundry / mudroom, and car gar garage complete the first level. Walk upstairs and you are greeted by a spacious ensuite bedroom with updated vanity, sink, and mirror along with a gracious walk-in closet and separate shower / water closet combo. Three additional, equally sized bedrooms await their new inhabitants, along with an updated hallway bathroom. The completed lower level provides for the ultimate getaway for adults and children alike, with three (3!) additional, large storage areas. With timeless engineered laminate floors, fresh paint throughout, and masterpiece kitchen, what else could you want? This home leaves nothing to be desired.
Property Specifics
| Single Family | |
| — | |
| — | |
| 1989 | |
| Full | |
| — | |
| No | |
| 1.25 |
| Kane | |
| — | |
| — / Not Applicable | |
| None | |
| Private Well | |
| Septic-Private | |
| 11252347 | |
| 0501426015 |
Nearby Schools
| NAME: | DISTRICT: | DISTANCE: | |
|---|---|---|---|
|
Grade School
Country Trails Elementary School |
301 | — | |
|
Middle School
Prairie Knolls Middle School |
301 | Not in DB | |
|
High School
Central High School |
301 | Not in DB | |
Property History
| DATE: | EVENT: | PRICE: | SOURCE: |
|---|---|---|---|
| 23 Dec, 2021 | Sold | $416,000 | MRED MLS |
| 4 Nov, 2021 | Under contract | $424,900 | MRED MLS |
| 28 Oct, 2021 | Listed for sale | $424,900 | MRED MLS |
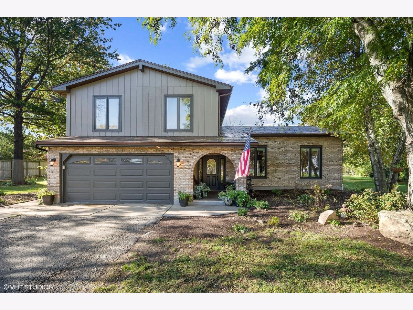
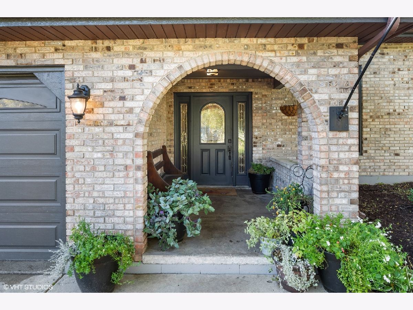
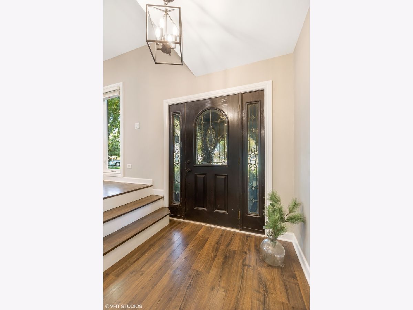
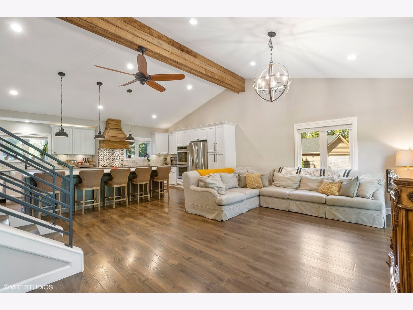
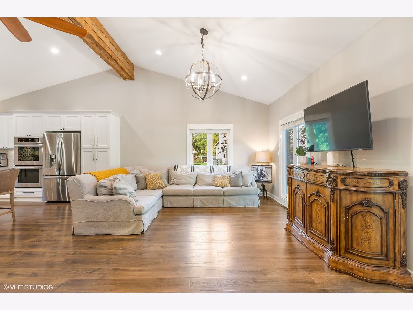
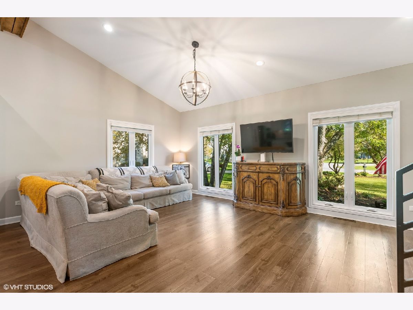
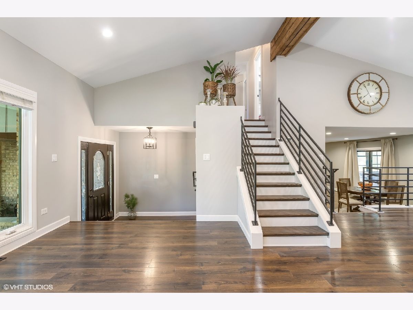
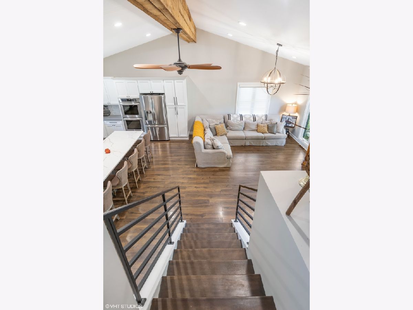
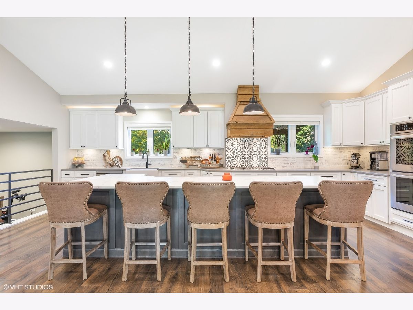
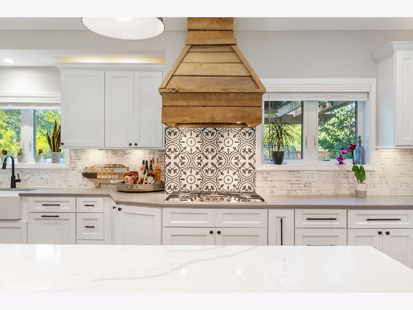
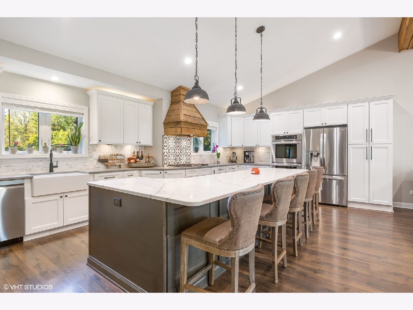
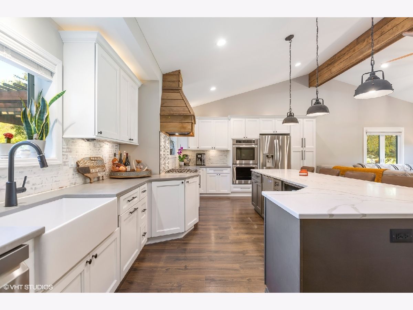
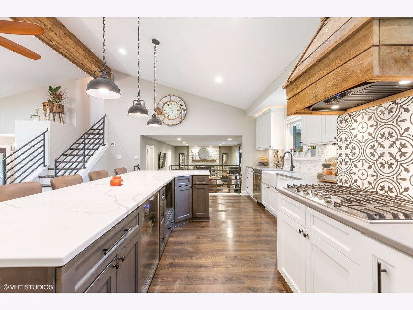
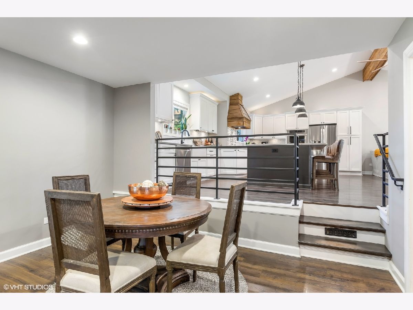
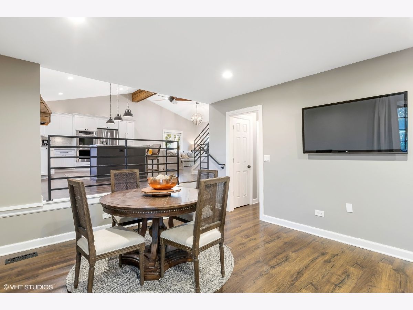
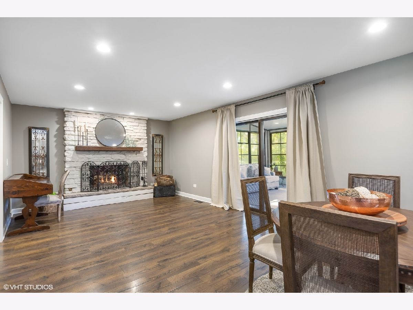
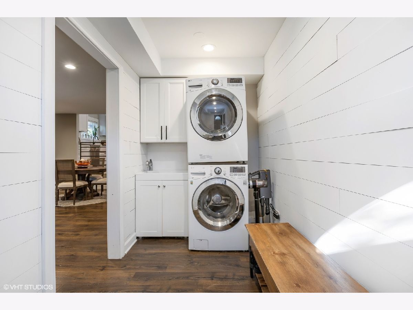
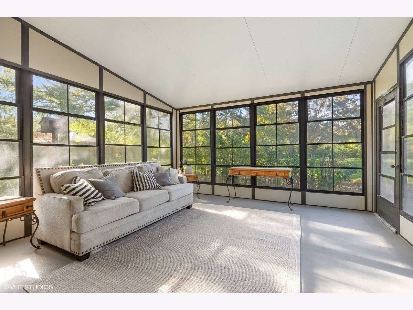
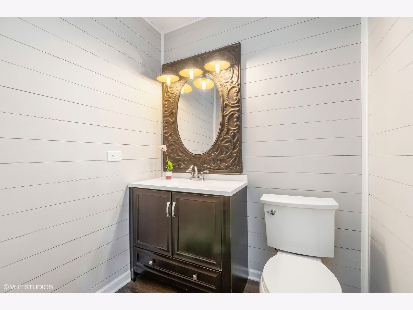
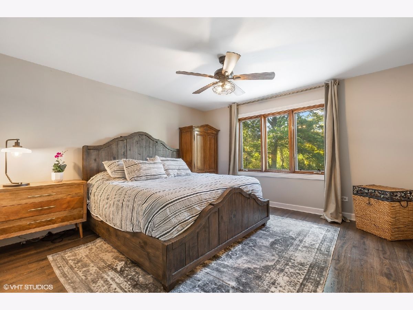
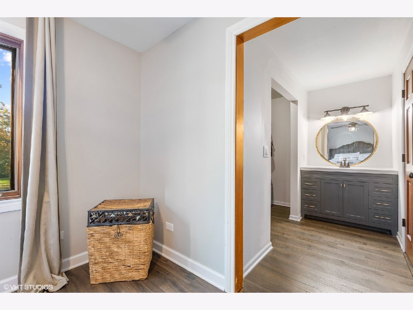
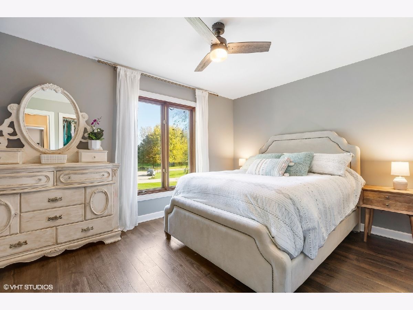
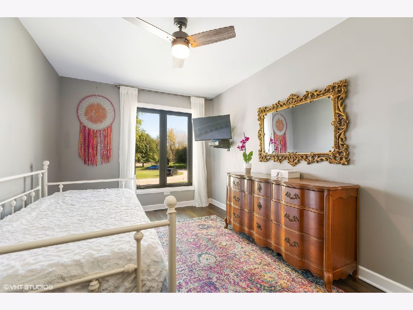
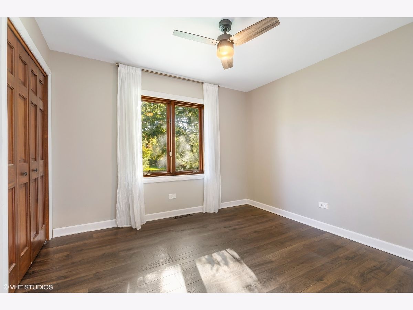
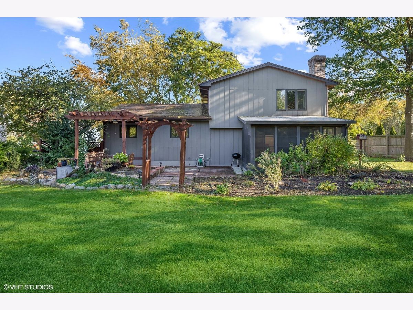
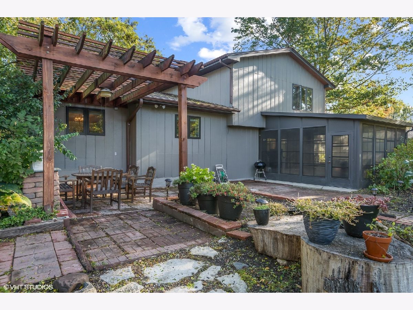
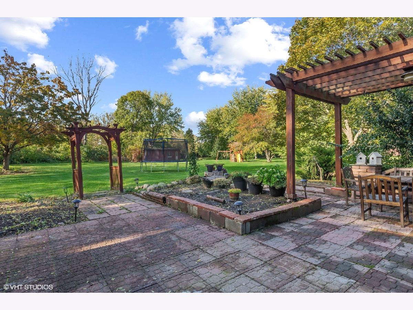
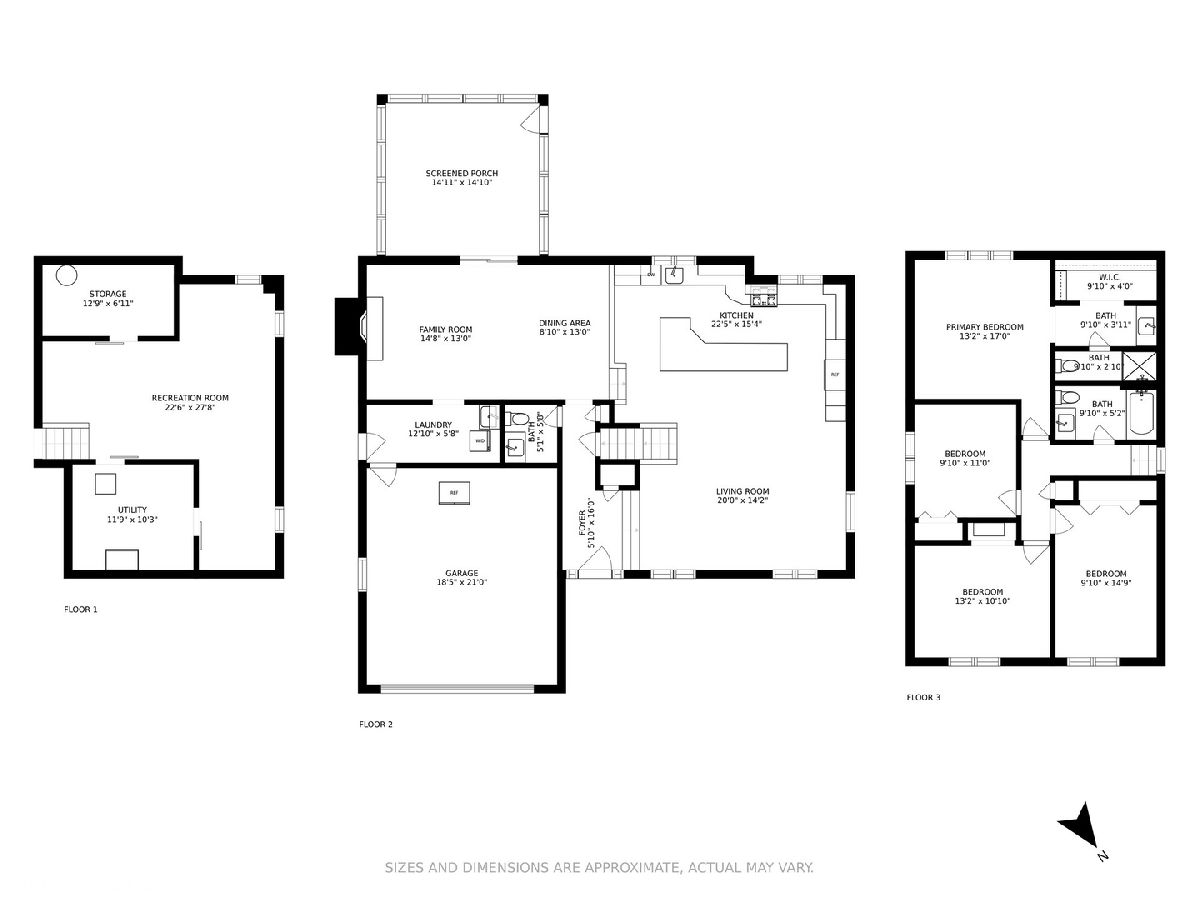
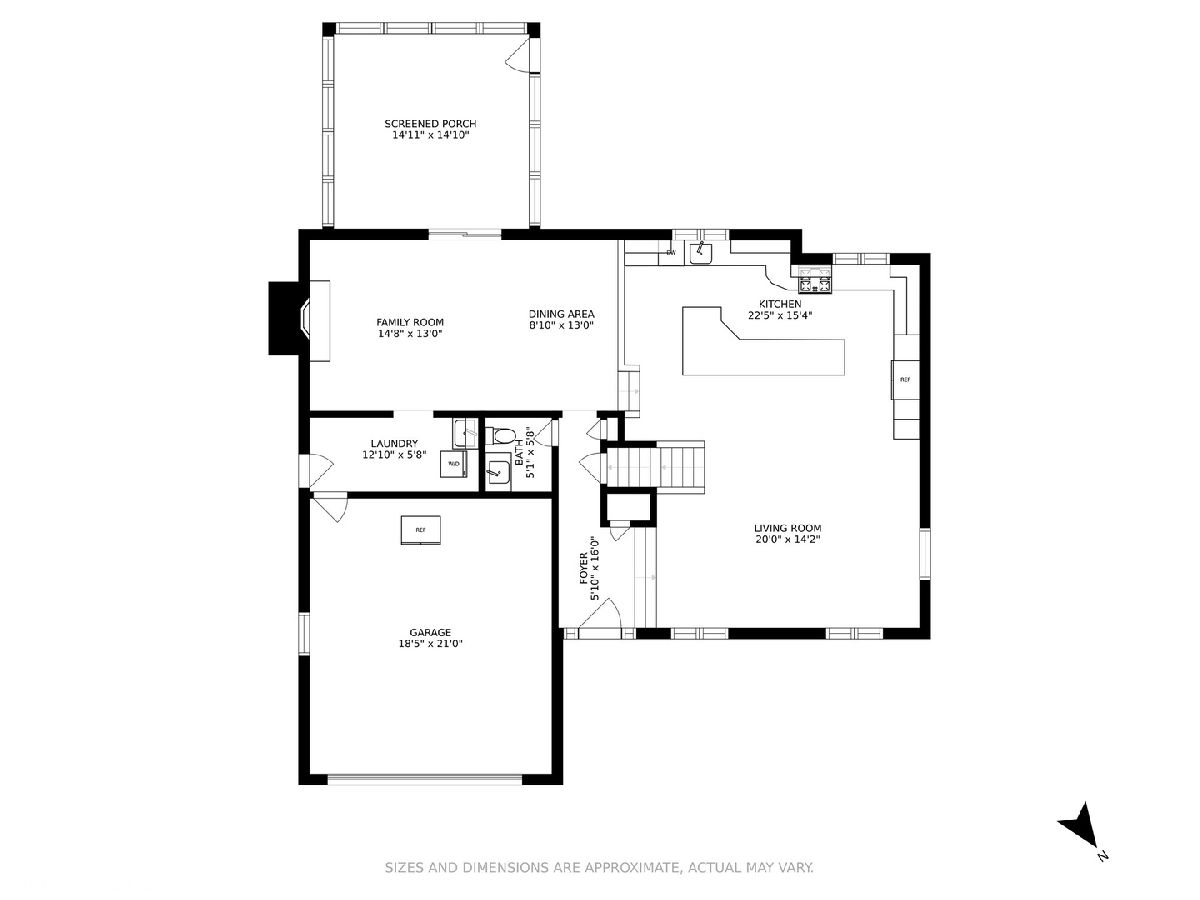
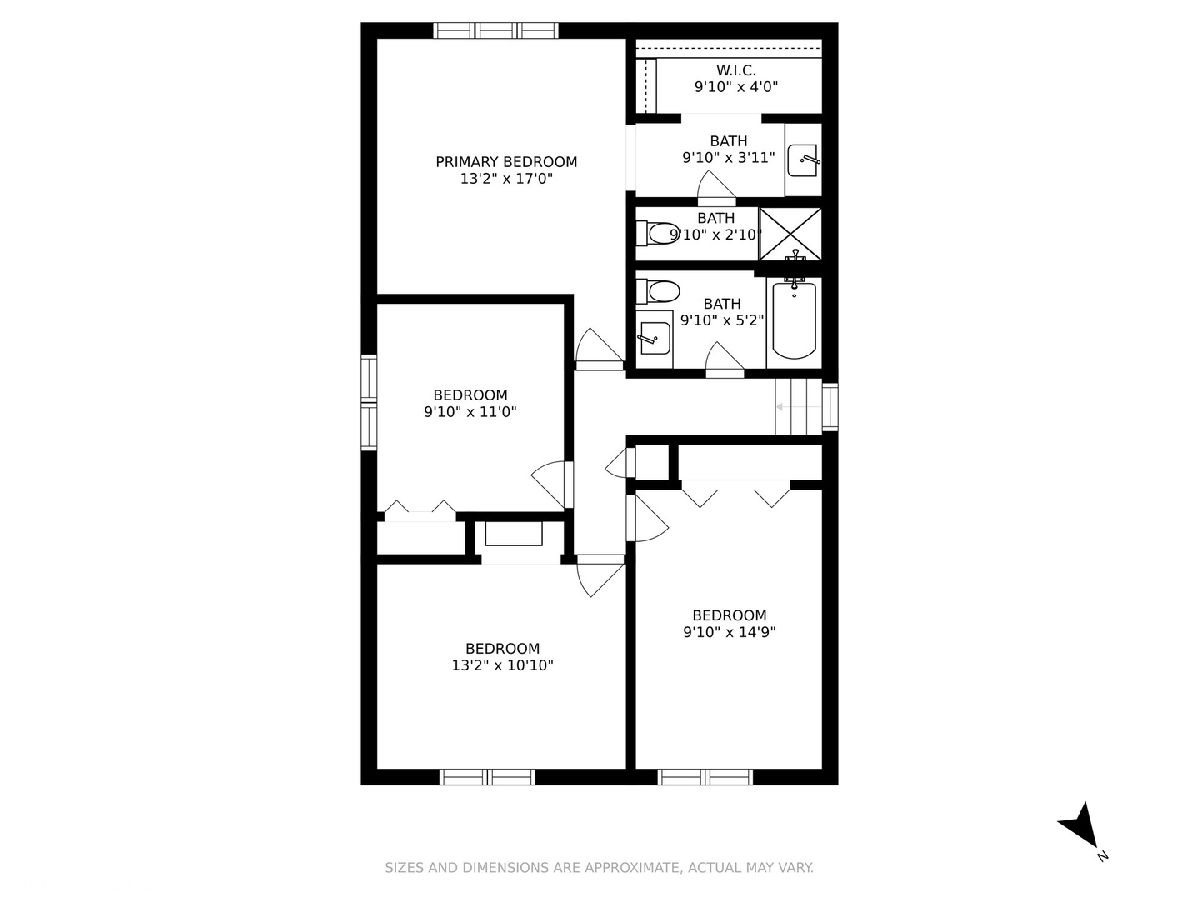
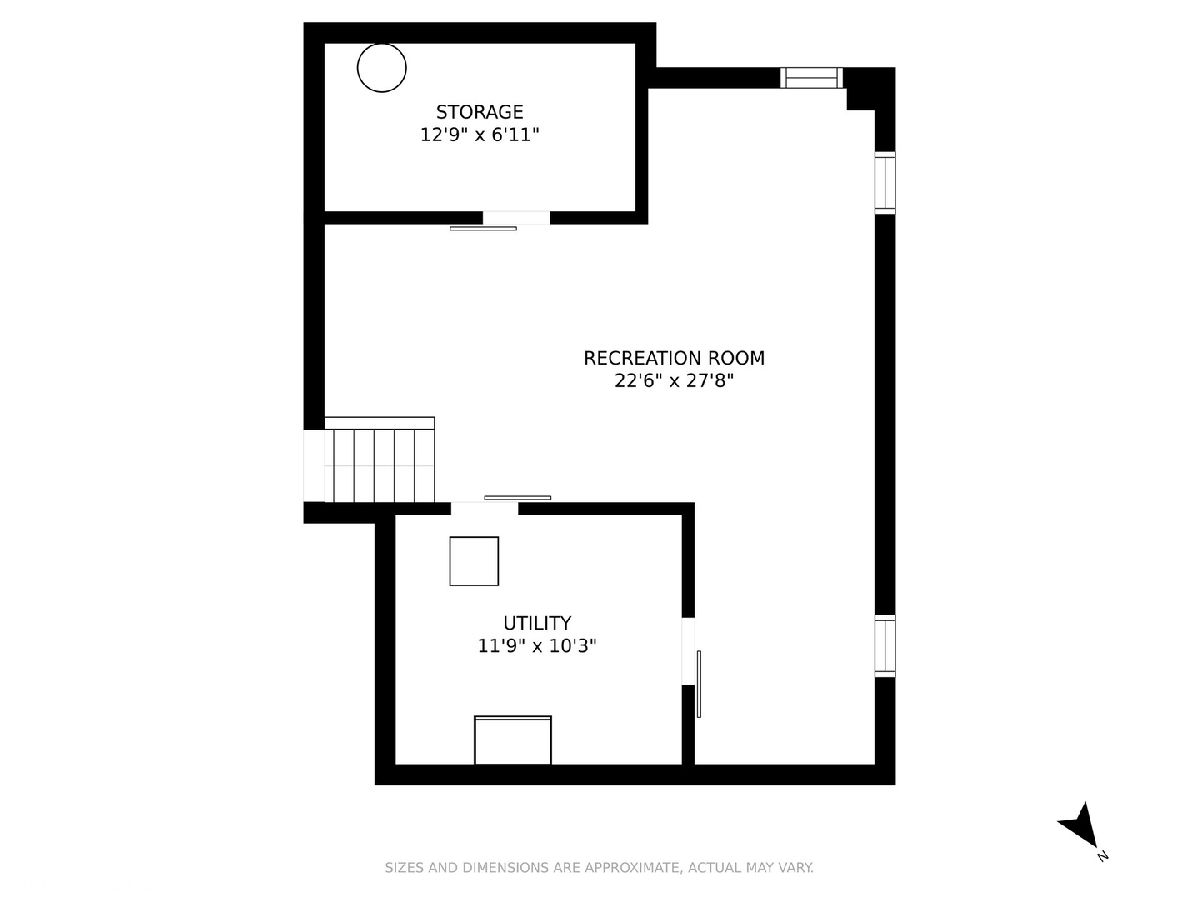
Room Specifics
Total Bedrooms: 4
Bedrooms Above Ground: 4
Bedrooms Below Ground: 0
Dimensions: —
Floor Type: Wood Laminate
Dimensions: —
Floor Type: Wood Laminate
Dimensions: —
Floor Type: Wood Laminate
Full Bathrooms: 3
Bathroom Amenities: —
Bathroom in Basement: 0
Rooms: Screened Porch,Recreation Room
Basement Description: Finished
Other Specifics
| 2 | |
| — | |
| Asphalt | |
| Patio, Porch Screened | |
| — | |
| 40X28X214X319X31X376 | |
| — | |
| Full | |
| Vaulted/Cathedral Ceilings, Wood Laminate Floors, Beamed Ceilings, Open Floorplan | |
| — | |
| Not in DB | |
| — | |
| — | |
| — | |
| Wood Burning |
Tax History
| Year | Property Taxes |
|---|---|
| 2021 | $8,125 |
Contact Agent
Nearby Similar Homes
Nearby Sold Comparables
Contact Agent
Listing Provided By
Compass








