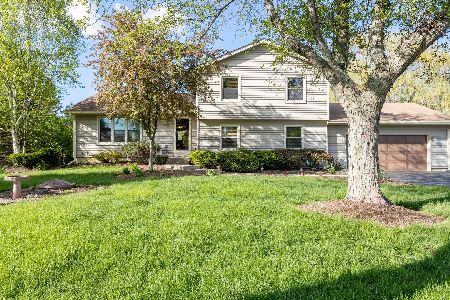13N382 High Chapparal Court, Elgin, Illinois 60124
$385,000
|
Sold
|
|
| Status: | Closed |
| Sqft: | 3,300 |
| Cost/Sqft: | $121 |
| Beds: | 4 |
| Baths: | 5 |
| Year Built: | 1997 |
| Property Taxes: | $11,919 |
| Days On Market: | 3640 |
| Lot Size: | 1,18 |
Description
Beautiful home sits on a large wooded lot with additional detached 2 car garage. Elegant Brick front makes a great first impression. The 2-story foyer with custom wood staircase greets your guests in style. The family rm features soaring ceilings with two skylights & fireplace and is open to the Chef's kitchen with breakfast bar island, granite countertops, walk in pantry, large dining space & direct access to deck and yard! Living and dining rooms are perfect for your more formal gatherings. 1st floor den with double French doors. Master bedroom with tray ceiling and luxury bath with deep whirlpool tub! Bedroom two has its own on-suite bath & bedrooms 3-4 share a jack and jill bath. Bedroom 4 has a bonus room as well! 2nd floor laundry rm is a great time saver! Huge finished basement has rec room with dramatic ceiling, media room full bath & play area! Custom 2-tier deck with pool! Approx 4500 square feet of living space- close to Metra, I90, Randall - 301 Schools
Property Specifics
| Single Family | |
| — | |
| Contemporary | |
| 1997 | |
| Full | |
| CUSTOM | |
| No | |
| 1.18 |
| Kane | |
| Wildwood West | |
| 0 / Not Applicable | |
| None | |
| Private Well | |
| Septic-Private | |
| 09135279 | |
| 0501426014 |
Nearby Schools
| NAME: | DISTRICT: | DISTANCE: | |
|---|---|---|---|
|
High School
Central High School |
301 | Not in DB | |
Property History
| DATE: | EVENT: | PRICE: | SOURCE: |
|---|---|---|---|
| 16 Jun, 2016 | Sold | $385,000 | MRED MLS |
| 5 May, 2016 | Under contract | $399,900 | MRED MLS |
| — | Last price change | $414,900 | MRED MLS |
| 8 Feb, 2016 | Listed for sale | $414,900 | MRED MLS |
Room Specifics
Total Bedrooms: 4
Bedrooms Above Ground: 4
Bedrooms Below Ground: 0
Dimensions: —
Floor Type: Carpet
Dimensions: —
Floor Type: Carpet
Dimensions: —
Floor Type: Carpet
Full Bathrooms: 5
Bathroom Amenities: Whirlpool,Separate Shower,Double Sink
Bathroom in Basement: 0
Rooms: Foyer,Eating Area,Den,Sitting Room,Recreation Room,Media Room,Play Room
Basement Description: Finished
Other Specifics
| 4.5 | |
| Concrete Perimeter | |
| Asphalt | |
| Deck, Above Ground Pool, Storms/Screens | |
| Cul-De-Sac | |
| 33X30X30X27X376X249X309 | |
| — | |
| Full | |
| Vaulted/Cathedral Ceilings, Hardwood Floors, Second Floor Laundry | |
| Range, Microwave, Dishwasher, Refrigerator, Washer, Dryer | |
| Not in DB | |
| — | |
| — | |
| — | |
| Gas Log, Gas Starter |
Tax History
| Year | Property Taxes |
|---|---|
| 2016 | $11,919 |
Contact Agent
Nearby Similar Homes
Nearby Sold Comparables
Contact Agent
Listing Provided By
Premier Living Properties











