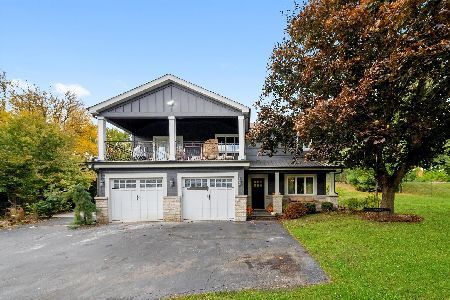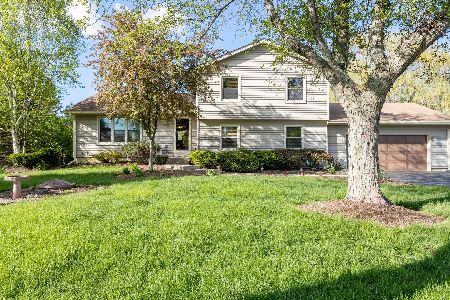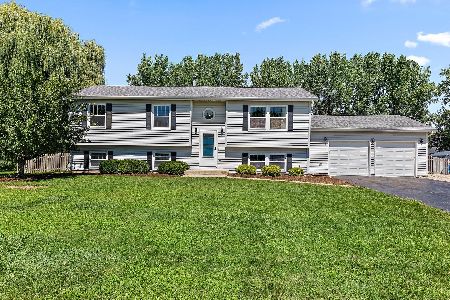39W249 Chisholm Trail, Elgin, Illinois 60123
$205,000
|
Sold
|
|
| Status: | Closed |
| Sqft: | 3,000 |
| Cost/Sqft: | $68 |
| Beds: | 4 |
| Baths: | 3 |
| Year Built: | 1988 |
| Property Taxes: | $7,379 |
| Days On Market: | 5201 |
| Lot Size: | 0,93 |
Description
Bank Approved Price - Sun Drenched home, with generously sizes rooms. Master suite with a walk in closet. Large eat-in Kitchen Opens to Family room with a fireplace. Well maintained home, move in ready. Full Finished Basement. Landscaped park-like yard Just under 1 acre. Close to Everything- Yet feels like you're tucked away in the country. Welcoming Front Porch, HUGE back deck with an above ground pool.
Property Specifics
| Single Family | |
| — | |
| Traditional | |
| 1988 | |
| Full | |
| — | |
| No | |
| 0.93 |
| Kane | |
| Wildwood West | |
| 0 / Not Applicable | |
| None | |
| Private Well | |
| Septic-Private | |
| 07934592 | |
| 0501252005 |
Property History
| DATE: | EVENT: | PRICE: | SOURCE: |
|---|---|---|---|
| 22 Feb, 2013 | Sold | $205,000 | MRED MLS |
| 2 Oct, 2012 | Under contract | $205,000 | MRED MLS |
| — | Last price change | $200,000 | MRED MLS |
| 30 Oct, 2011 | Listed for sale | $255,000 | MRED MLS |
Room Specifics
Total Bedrooms: 4
Bedrooms Above Ground: 4
Bedrooms Below Ground: 0
Dimensions: —
Floor Type: Carpet
Dimensions: —
Floor Type: Carpet
Dimensions: —
Floor Type: Carpet
Full Bathrooms: 3
Bathroom Amenities: —
Bathroom in Basement: 0
Rooms: Recreation Room
Basement Description: Finished
Other Specifics
| 2 | |
| Concrete Perimeter | |
| Asphalt | |
| Deck, Above Ground Pool | |
| Landscaped | |
| 162X319X102X310 | |
| Unfinished | |
| Full | |
| — | |
| Range, Dishwasher, Refrigerator | |
| Not in DB | |
| Street Paved | |
| — | |
| — | |
| Wood Burning |
Tax History
| Year | Property Taxes |
|---|---|
| 2013 | $7,379 |
Contact Agent
Nearby Similar Homes
Nearby Sold Comparables
Contact Agent
Listing Provided By
Keller Williams Preferred Realty







