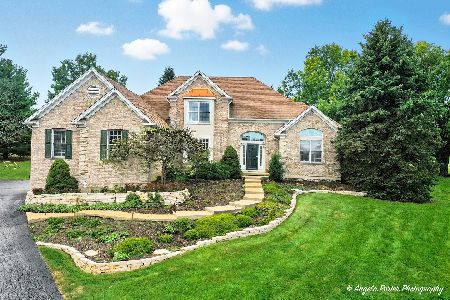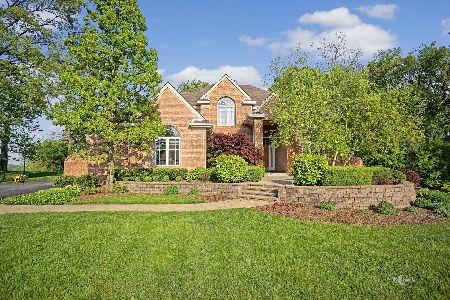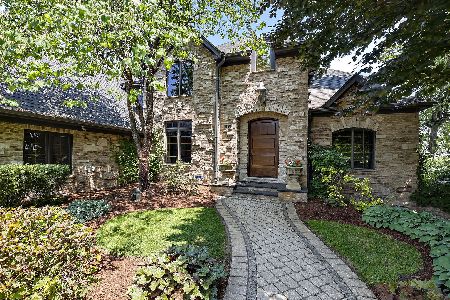14 Normandy Drive, Cary, Illinois 60013
$540,000
|
Sold
|
|
| Status: | Closed |
| Sqft: | 3,270 |
| Cost/Sqft: | $174 |
| Beds: | 3 |
| Baths: | 4 |
| Year Built: | 1999 |
| Property Taxes: | $14,340 |
| Days On Market: | 2022 |
| Lot Size: | 0,56 |
Description
When Only The Best Will Do! Be Sure Not To Miss This EXTRAOrdinary Custom Built Beauty Nestled On A PREMO Homesite Surrounded By Perennial Gardens & Cul-De-Sac Location Backing To Gorgeous Views Of Nature &The 8th Tee Of Stunning Chalet Hills Golf Course. Classy Curb Appeal With Attractive Stone, Combined With Over-The-Top 2x6 Construction! From The Moment You Enter You Will Love The Open & Flowing Floor Plan & Architectural Detail Throughout, An Entertainers Dream! Exposed Beams, Soaring Ceilings Enhanced With The Finest In Materials & Craftsmanship. The Fully Applianced, Gourmet Kitchen Features An Abundance Of Eye-Catching Custom Glazed Cabinetry, Solid Surface Counters & Timeless Tile Splash. Large Center Island, Informal Eating Area & Breakfast Bar Opens To The Family Room With Focal Point Stone Fireplace, Soaring Ceilings Accented With Exposed Beams & Direct Access To The All Season Sunroom That Overlooks Natures Glory! Luxurious 1st Floor Master Suite With Dual Walk-In Closets & Spa Style Bath W/Walk-In Shower, Whirlpool Tub & Comfort Height Vanity Sinks. Work From Home? Wonderful 1st Floor Office/Den With Glass French Doors & Custom Built Ins. 2 Additional 2nd Floor Bedrooms Offer Large Closet Space & Access To Full Bath. Wonderful Finished ENGLISH Basement Offers HEATED Floors Throughout! 4th Bedroom/Office Option With Direct Access To Tandem/Craft Room (Currently Used As A Dog Grooming Room) With Water Feature, Second Set Of Washer/Dryers, Separate Heating/Cooling System! Great Workshop Area Offers Utility Sink & 20 Ft. Ceilings For Golf Practice Area! Attention Outdoor Lovers! There Is A Lot To Love About The Entertainment Sized Brick Paver Patio With Firepit That Overlooks The Private Backyard Surrounded With Seasonal Blooming Plants/Flowers. Top-Of-The-Line In Mechanicals, Continual Hot Water, Zoned, High Efficiency Furnaces, Whole House Air Purification System. Desirable Chalet Hills Golf Club Community. Stones Throw To Metra Train, Shops, Restaurants & Major Roads. This Home Exudes Warmth & Character. Home-SWEET-Home!
Property Specifics
| Single Family | |
| — | |
| Colonial | |
| 1999 | |
| Full,English | |
| CUSTOM - 1ST FLOOR MASTER | |
| No | |
| 0.56 |
| Mc Henry | |
| Chalet Hills Estates | |
| 0 / Not Applicable | |
| None | |
| Private Well | |
| Septic-Private | |
| 10780701 | |
| 1531177005 |
Nearby Schools
| NAME: | DISTRICT: | DISTANCE: | |
|---|---|---|---|
|
Grade School
Deer Path Elementary School |
26 | — | |
|
Middle School
Cary Junior High School |
26 | Not in DB | |
|
High School
Cary-grove Community High School |
155 | Not in DB | |
Property History
| DATE: | EVENT: | PRICE: | SOURCE: |
|---|---|---|---|
| 20 Aug, 2020 | Sold | $540,000 | MRED MLS |
| 20 Jul, 2020 | Under contract | $569,000 | MRED MLS |
| 14 Jul, 2020 | Listed for sale | $569,000 | MRED MLS |
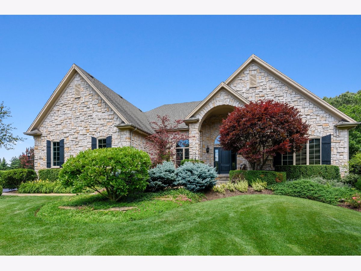
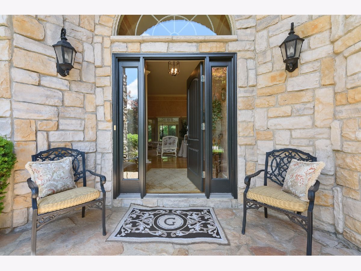
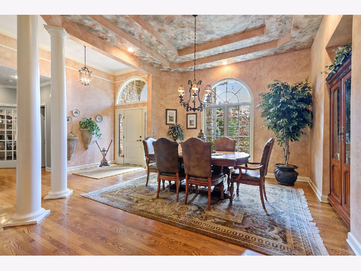
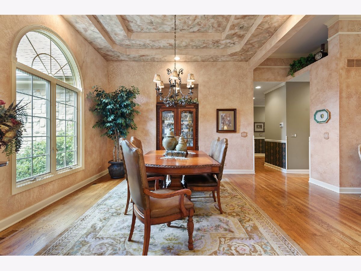
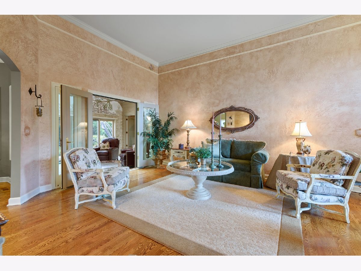
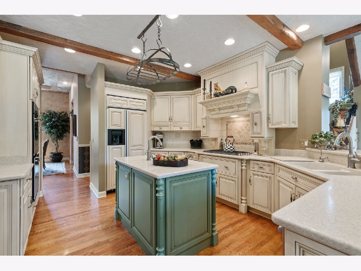
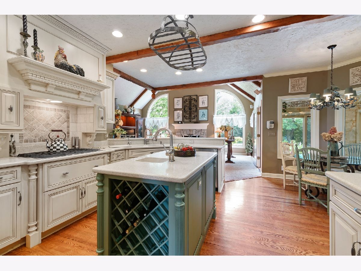
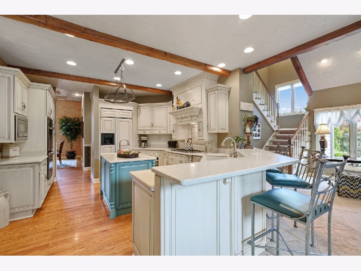
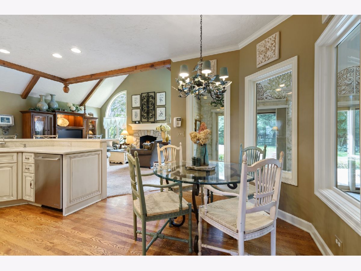
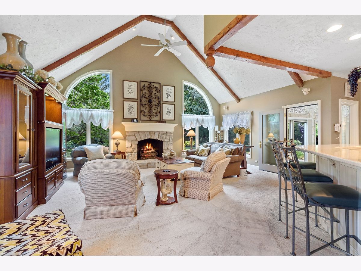
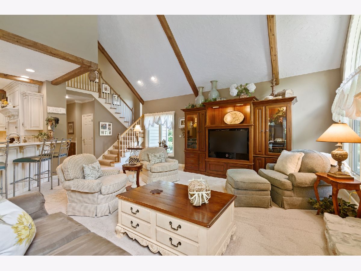
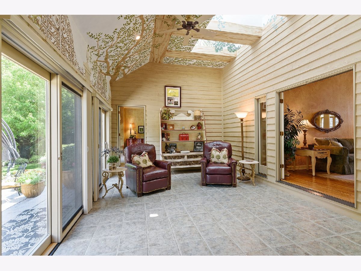
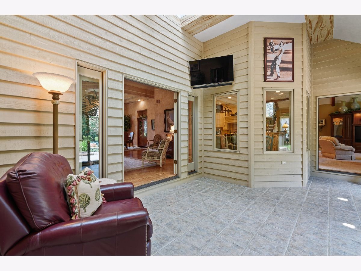
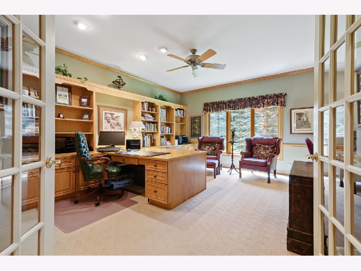
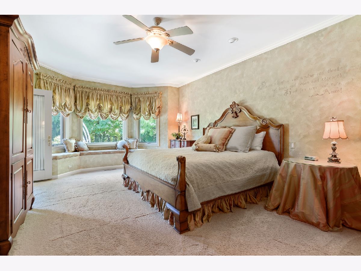
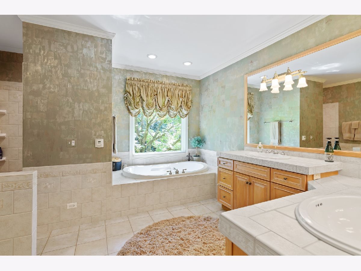
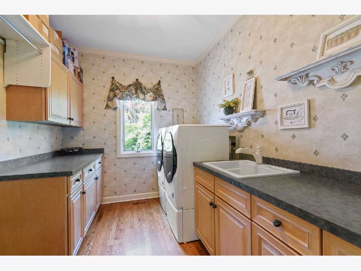
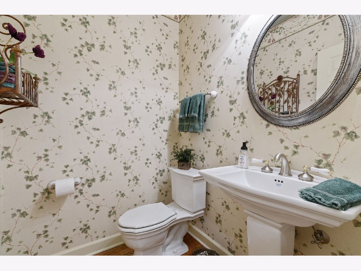
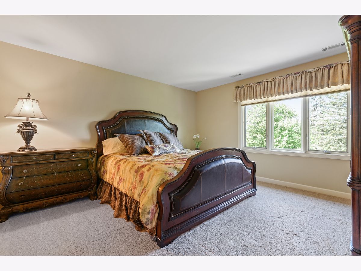
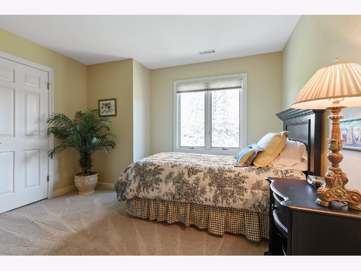
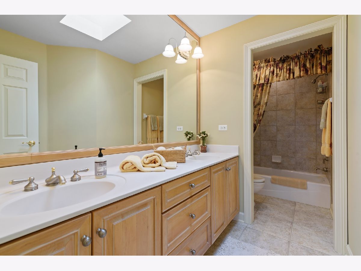
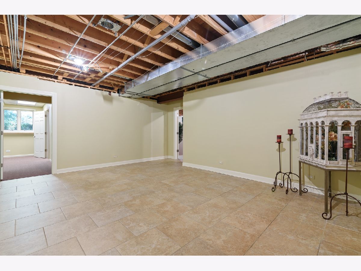
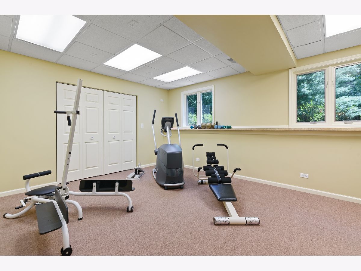
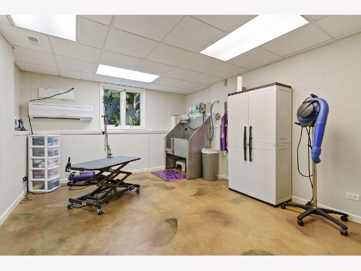
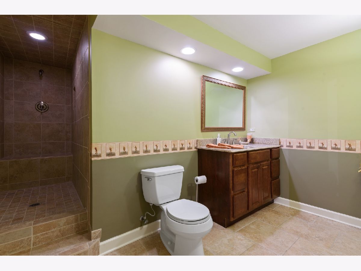
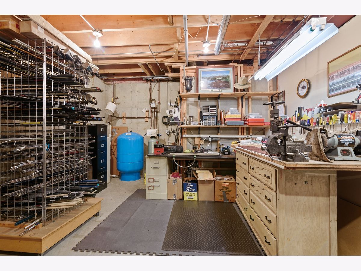
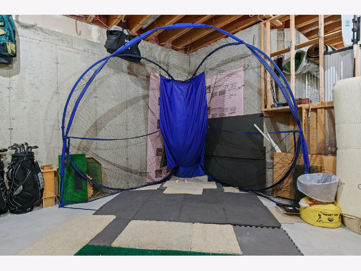
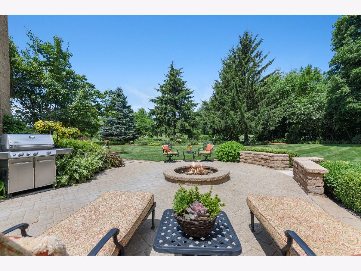
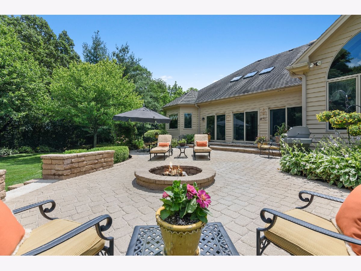
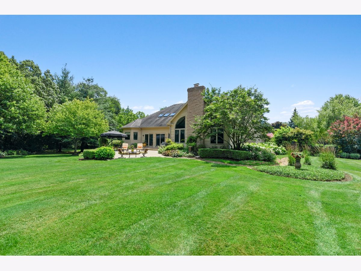
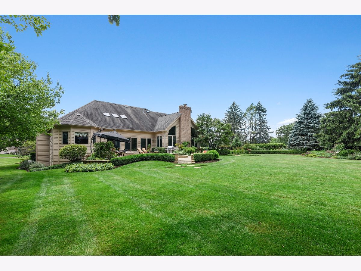
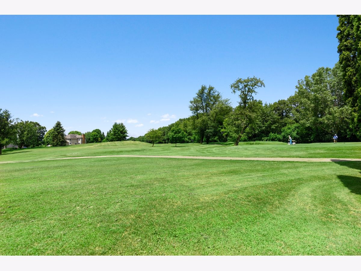
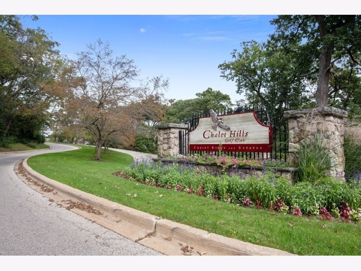
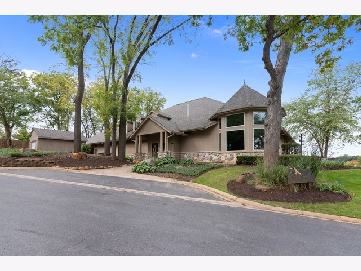
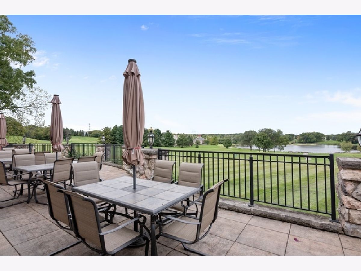
Room Specifics
Total Bedrooms: 4
Bedrooms Above Ground: 3
Bedrooms Below Ground: 1
Dimensions: —
Floor Type: Carpet
Dimensions: —
Floor Type: Carpet
Dimensions: —
Floor Type: Carpet
Full Bathrooms: 4
Bathroom Amenities: Whirlpool,Separate Shower,Double Sink
Bathroom in Basement: 1
Rooms: Eating Area,Office,Recreation Room,Game Room,Workshop,Heated Sun Room,Storage,Other Room,Tandem Room,Foyer
Basement Description: Partially Finished
Other Specifics
| 3 | |
| Concrete Perimeter | |
| Asphalt | |
| Patio, Brick Paver Patio, Storms/Screens, Fire Pit, Invisible Fence | |
| Landscaped | |
| 66X149X154X87X179 | |
| — | |
| Full | |
| Vaulted/Cathedral Ceilings, Hardwood Floors, Heated Floors, First Floor Bedroom, First Floor Laundry, First Floor Full Bath, Built-in Features, Walk-In Closet(s) | |
| Double Oven, Range, Microwave, Dishwasher, Refrigerator, Washer, Dryer, Range Hood, Water Purifier Owned, Water Softener Owned | |
| Not in DB | |
| Street Paved | |
| — | |
| — | |
| Gas Log, Gas Starter |
Tax History
| Year | Property Taxes |
|---|---|
| 2020 | $14,340 |
Contact Agent
Nearby Similar Homes
Nearby Sold Comparables
Contact Agent
Listing Provided By
Coldwell Banker Realty

