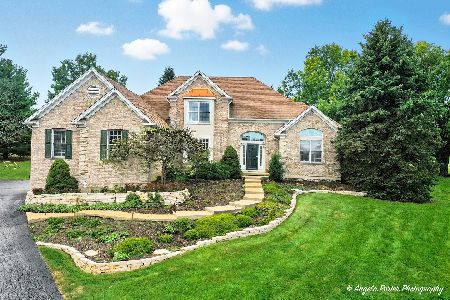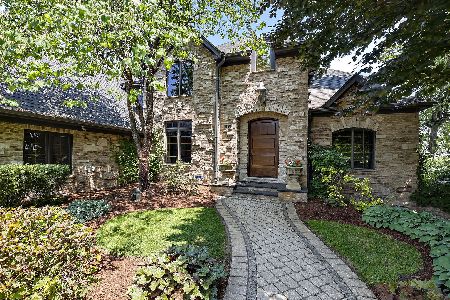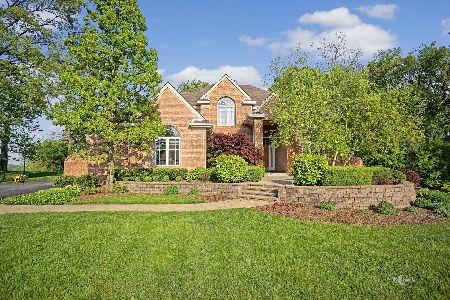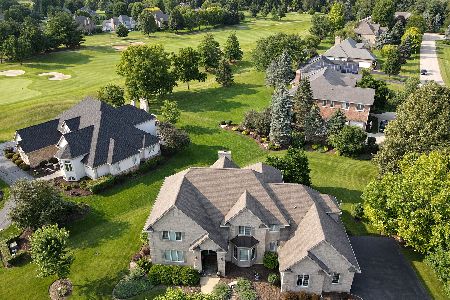5 Normandy Drive, Oakwood Hills, Illinois 60013
$720,000
|
Sold
|
|
| Status: | Closed |
| Sqft: | 4,469 |
| Cost/Sqft: | $178 |
| Beds: | 4 |
| Baths: | 7 |
| Year Built: | 2003 |
| Property Taxes: | $22,127 |
| Days On Market: | 3962 |
| Lot Size: | 1,70 |
Description
Distinctive English manor home set amidst lush gardens & magnificent trees. Unique architectural features complement every room. Enjoy a stunning chef's kitchen opens to spacious family rm, entertainment size living & dining rm, library complete w/fp & floor to ceiling bookcases. Luxury master & 3 additional ensuite bedrms. Enjoy recreation in the walkout lower level, pub & billiards room, office & workout rm.
Property Specifics
| Single Family | |
| — | |
| — | |
| 2003 | |
| Full,Walkout | |
| CUSTOM | |
| Yes | |
| 1.7 |
| Mc Henry | |
| Chalet Hills Estates | |
| 0 / Not Applicable | |
| None | |
| Private Well | |
| Septic-Private | |
| 08869462 | |
| 1531177008 |
Nearby Schools
| NAME: | DISTRICT: | DISTANCE: | |
|---|---|---|---|
|
Grade School
Deer Path Elementary School |
26 | — | |
|
Middle School
Cary Junior High School |
26 | Not in DB | |
|
High School
Prairie Ridge High School |
155 | Not in DB | |
Property History
| DATE: | EVENT: | PRICE: | SOURCE: |
|---|---|---|---|
| 9 Jul, 2015 | Sold | $720,000 | MRED MLS |
| 29 May, 2015 | Under contract | $795,000 | MRED MLS |
| 23 Mar, 2015 | Listed for sale | $795,000 | MRED MLS |
| 20 Nov, 2023 | Sold | $850,000 | MRED MLS |
| 19 Oct, 2023 | Under contract | $885,000 | MRED MLS |
| — | Last price change | $900,000 | MRED MLS |
| 18 Jul, 2023 | Listed for sale | $950,000 | MRED MLS |
Room Specifics
Total Bedrooms: 4
Bedrooms Above Ground: 4
Bedrooms Below Ground: 0
Dimensions: —
Floor Type: Carpet
Dimensions: —
Floor Type: Carpet
Dimensions: —
Floor Type: Carpet
Full Bathrooms: 7
Bathroom Amenities: Whirlpool,Separate Shower,Double Sink
Bathroom in Basement: 1
Rooms: Eating Area,Foyer,Library,Media Room,Office,Recreation Room,Sitting Room,Storage,Heated Sun Room,Workshop
Basement Description: Finished,Exterior Access
Other Specifics
| 3 | |
| Concrete Perimeter | |
| Brick,Circular | |
| Deck, Patio, Gazebo, Brick Paver Patio | |
| Cul-De-Sac,Golf Course Lot,Nature Preserve Adjacent,Landscaped,Pond(s),Water View | |
| 77665 | |
| Pull Down Stair | |
| Full | |
| Bar-Wet, Hardwood Floors, Heated Floors, Second Floor Laundry | |
| Double Oven, Range, Microwave, Dishwasher, Refrigerator, High End Refrigerator, Bar Fridge, Washer, Dryer, Disposal, Wine Refrigerator | |
| Not in DB | |
| Clubhouse, Street Lights, Street Paved | |
| — | |
| — | |
| Wood Burning, Attached Fireplace Doors/Screen, Gas Log, Gas Starter |
Tax History
| Year | Property Taxes |
|---|---|
| 2015 | $22,127 |
| 2023 | $18,237 |
Contact Agent
Nearby Similar Homes
Nearby Sold Comparables
Contact Agent
Listing Provided By
Coldwell Banker Residential







