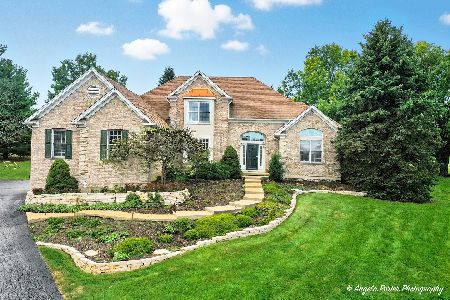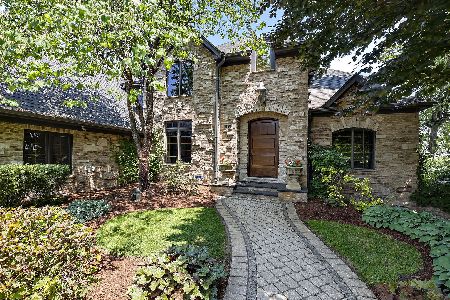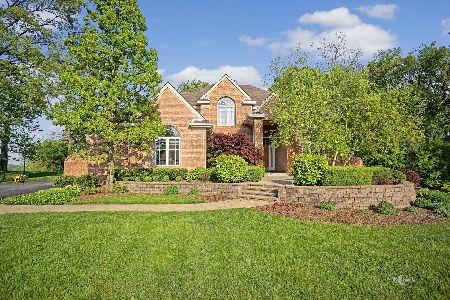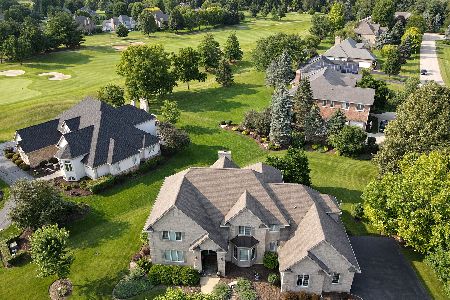5 Normandy Drive, Cary, Illinois 60013
$695,000
|
Sold
|
|
| Status: | Closed |
| Sqft: | 4,469 |
| Cost/Sqft: | $172 |
| Beds: | 4 |
| Baths: | 7 |
| Year Built: | 2003 |
| Property Taxes: | $25,410 |
| Days On Market: | 5390 |
| Lot Size: | 1,80 |
Description
OWNING A RESIDENCE THAT IS CONSIDERED A WORK OF ART IS AN ASTUTE INVESTMENT 4 TODAY & A LEGACY 4 TOMORROW. THE MINUTE YOU ENTER THE MOORE MANOR YOU CANNOT HELP BUT BE IMPRESSED BY THE WEALTH OF FINE APPOINTMENTS, KITCHEN W/THE HIGHEST END CABINETS, COUNTERS, & APPLS, HAND SELECTED ANTIQUE FIXURES, & WALKOUT LL TO PRIVATE POND ARE JUST A FEW TREASURES. FASHIONED IN THE SPIRIT OF ENGLISH OPULENCE,YET TAILORED FOR TODAY
Property Specifics
| Single Family | |
| — | |
| — | |
| 2003 | |
| Full,Walkout | |
| CUSTOM | |
| Yes | |
| 1.8 |
| Mc Henry | |
| Chalet Hills Estates | |
| 0 / Not Applicable | |
| None | |
| Private Well | |
| Septic-Private | |
| 07788350 | |
| 1531177008 |
Nearby Schools
| NAME: | DISTRICT: | DISTANCE: | |
|---|---|---|---|
|
Grade School
Deer Path Elementary School |
26 | — | |
|
Middle School
Cary Junior High School |
26 | Not in DB | |
|
High School
Prairie Ridge High School |
155 | Not in DB | |
Property History
| DATE: | EVENT: | PRICE: | SOURCE: |
|---|---|---|---|
| 17 Aug, 2012 | Sold | $695,000 | MRED MLS |
| 15 Jun, 2012 | Under contract | $769,000 | MRED MLS |
| — | Last price change | $875,000 | MRED MLS |
| 25 Apr, 2011 | Listed for sale | $875,000 | MRED MLS |
Room Specifics
Total Bedrooms: 4
Bedrooms Above Ground: 4
Bedrooms Below Ground: 0
Dimensions: —
Floor Type: Carpet
Dimensions: —
Floor Type: Carpet
Dimensions: —
Floor Type: Carpet
Full Bathrooms: 7
Bathroom Amenities: Whirlpool,Separate Shower,Double Sink,Full Body Spray Shower,Double Shower
Bathroom in Basement: 1
Rooms: Eating Area,Exercise Room,Foyer,Game Room,Library,Media Room,Office,Recreation Room,Sitting Room,Study,Storage,Heated Sun Room,Workshop
Basement Description: Finished,Exterior Access
Other Specifics
| 3 | |
| Concrete Perimeter | |
| Brick,Circular | |
| Deck, Patio, Hot Tub, Gazebo, Brick Paver Patio, Storms/Screens | |
| Cul-De-Sac,Golf Course Lot,Nature Preserve Adjacent,Landscaped,Water View | |
| 77665 | |
| Unfinished | |
| Full | |
| Hot Tub, Bar-Wet, Hardwood Floors, Heated Floors, Second Floor Laundry | |
| Double Oven, Microwave, Dishwasher, Refrigerator, High End Refrigerator, Bar Fridge, Freezer, Washer, Dryer, Disposal, Stainless Steel Appliance(s), Wine Refrigerator | |
| Not in DB | |
| Clubhouse, Street Lights, Street Paved | |
| — | |
| — | |
| Wood Burning, Gas Log, Gas Starter |
Tax History
| Year | Property Taxes |
|---|---|
| 2012 | $25,410 |
Contact Agent
Nearby Similar Homes
Nearby Sold Comparables
Contact Agent
Listing Provided By
RE/MAX of Barrington







