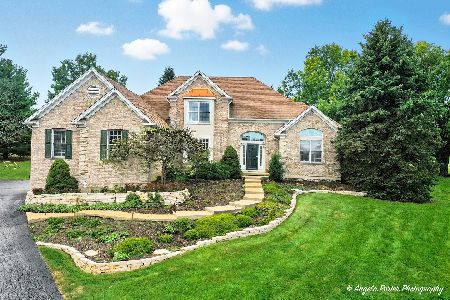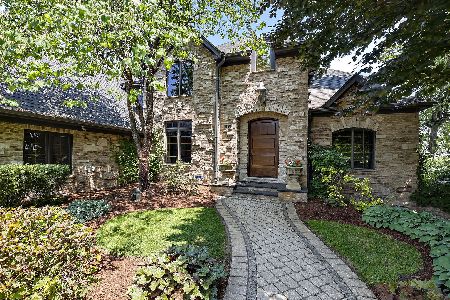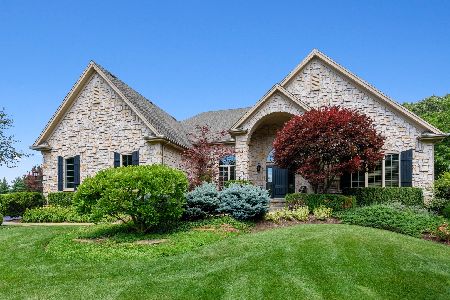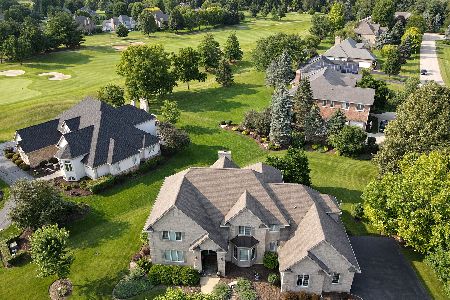7 Normandy Court, Cary, Illinois 60013
$428,500
|
Sold
|
|
| Status: | Closed |
| Sqft: | 4,547 |
| Cost/Sqft: | $97 |
| Beds: | 4 |
| Baths: | 5 |
| Year Built: | 1997 |
| Property Taxes: | $13,465 |
| Days On Market: | 1678 |
| Lot Size: | 0,58 |
Description
IMPRESSIVE and PERFECTLY SITUATED on one of the most desired private and quiet cul-de-sacs in Chalet Hills Estates! ~ This home features a beautiful bright kitchen with large bayed-out eating area overlooking tranquil backyard with walk-out to large deck so you can sit and relax, enjoy nature, or BBQ and entertain... the best of all worlds! ~ Designed with architectural flair, you'll be impressed with windows galore throughout the home and High and Tray Ceilings adding Amazing Accents in many rooms ~ The second landing features a Bonus Room boasting French Doors and Wood-Beam Decorative ceilings perfect for a library, office or just an extra relaxation retreat! ~ Large primary bedroom features a private luxury bathroom and walk in closet. ~ Your finished English basement adds an extra dimension of living space featuring natural sunlight, ceilings up to 12', and offers Expansive Entertaining Space including an additional full bath, recreation room, additional family room, Large Bar and more! Another Added Bonus is School District 155 has been Named Among the Best in the United States according to U.S. News & World Report. Nestled in a beautiful location to appreciate the outdoors, this home is just minutes from the Fox River, Chain of Lakes, Shopping and Metra. Gorgeous Chalet Hills Golf Course is yours to enjoy along with its beautiful clubhouse! YOU'LL LOVE YOUR NEW HOME!
Property Specifics
| Single Family | |
| — | |
| Colonial | |
| 1997 | |
| Full,English | |
| — | |
| No | |
| 0.58 |
| Mc Henry | |
| Chalet Hills Estates | |
| 0 / Not Applicable | |
| None | |
| Private Well | |
| Septic-Private | |
| 11133029 | |
| 1531177007 |
Property History
| DATE: | EVENT: | PRICE: | SOURCE: |
|---|---|---|---|
| 17 Aug, 2021 | Sold | $428,500 | MRED MLS |
| 29 Jun, 2021 | Under contract | $439,900 | MRED MLS |
| 23 Jun, 2021 | Listed for sale | $439,900 | MRED MLS |
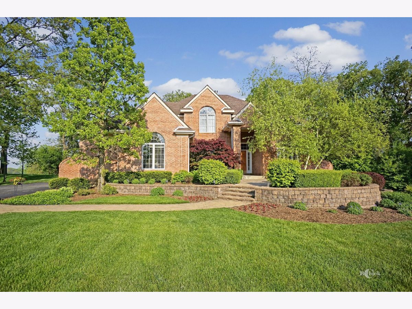
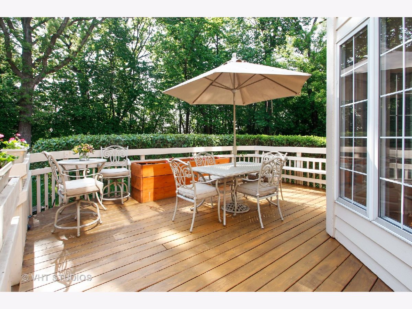
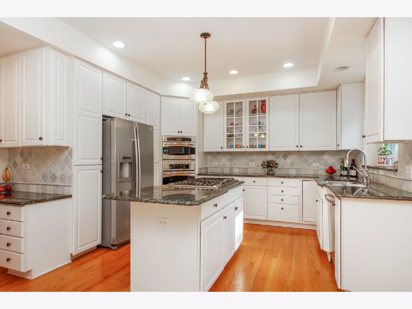
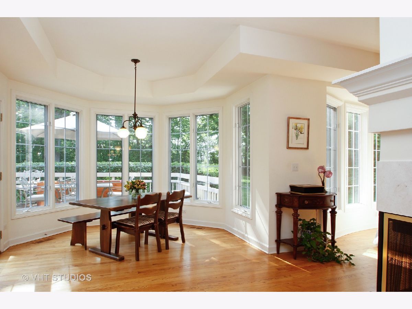
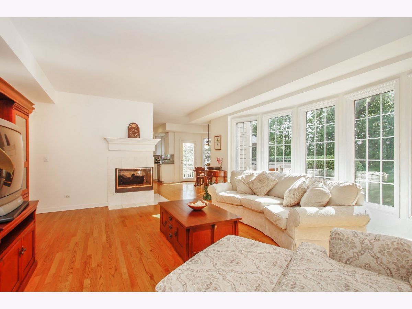
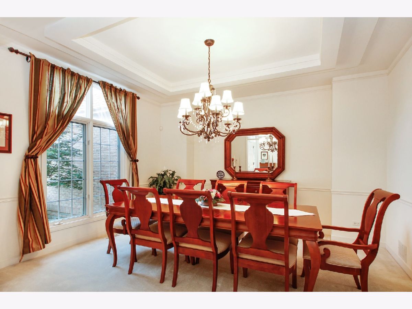
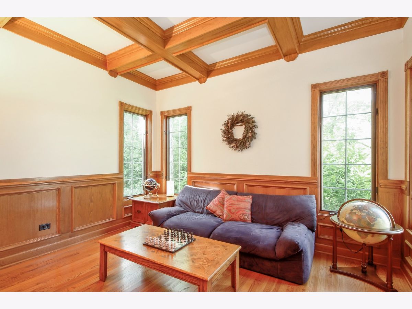
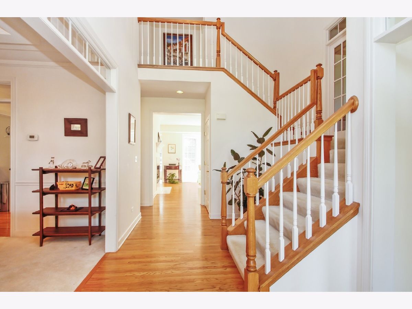
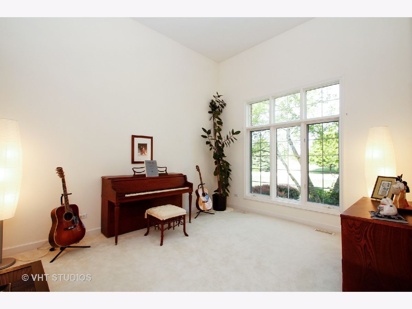
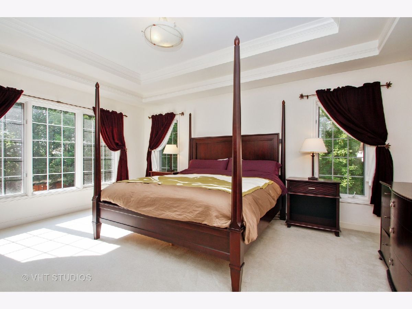
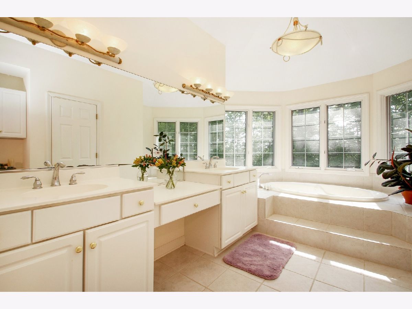
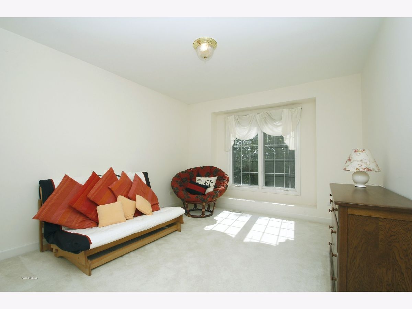
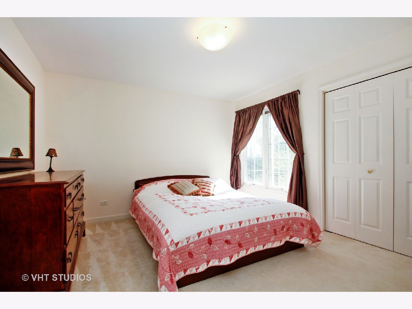
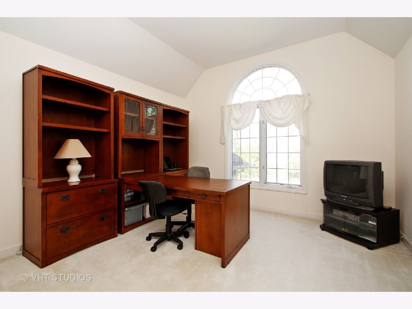
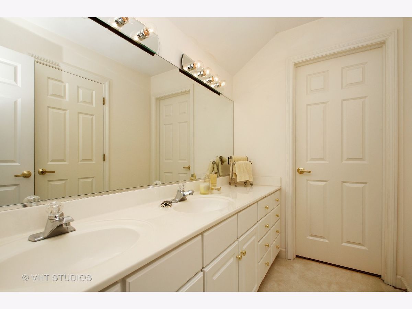
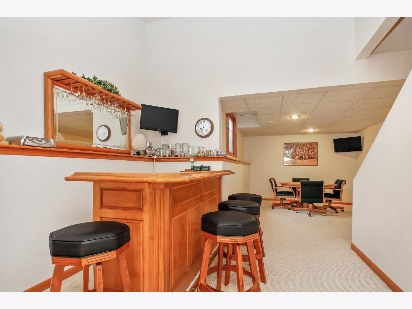
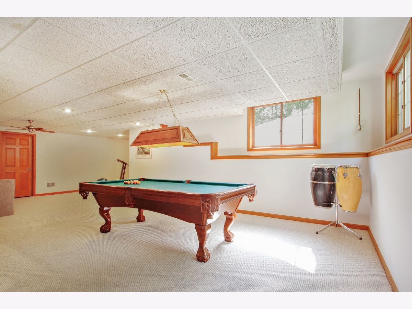
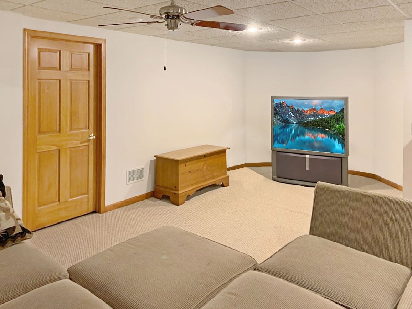
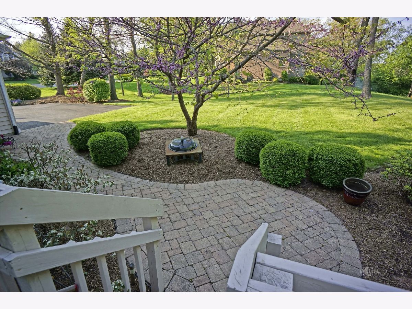
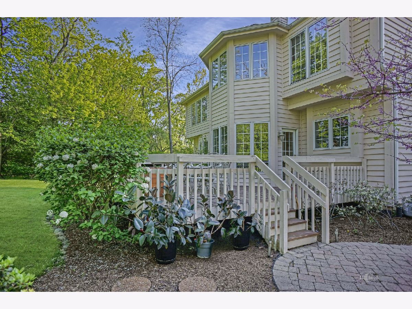
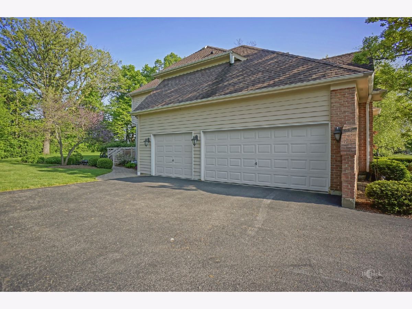
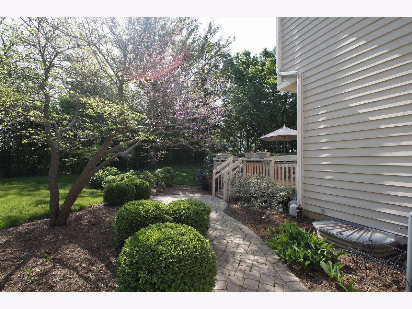
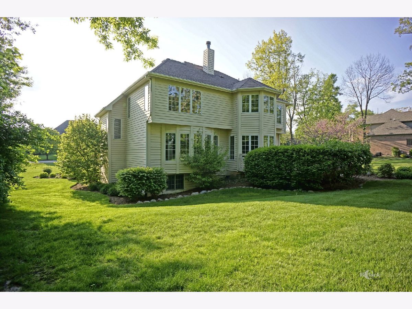
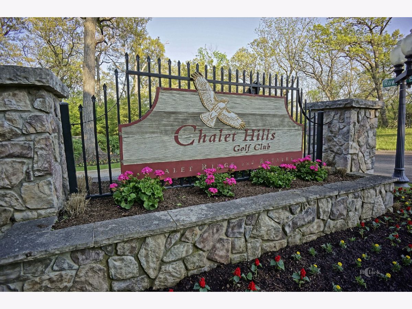
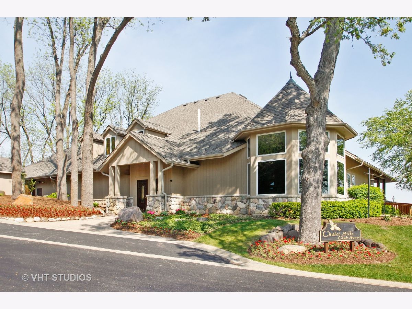
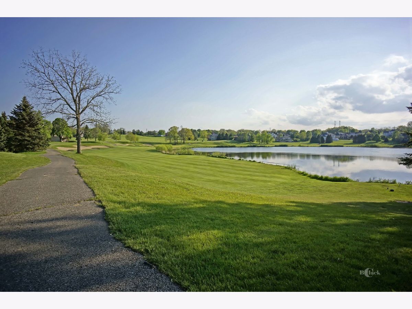
Room Specifics
Total Bedrooms: 4
Bedrooms Above Ground: 4
Bedrooms Below Ground: 0
Dimensions: —
Floor Type: Carpet
Dimensions: —
Floor Type: Carpet
Dimensions: —
Floor Type: Carpet
Full Bathrooms: 5
Bathroom Amenities: Whirlpool,Separate Shower,Double Sink
Bathroom in Basement: 1
Rooms: Bonus Room,Breakfast Room
Basement Description: Finished
Other Specifics
| 3 | |
| — | |
| Asphalt | |
| Deck | |
| Cul-De-Sac,Irregular Lot,Wooded | |
| 146X162X122X193 | |
| — | |
| Full | |
| Hardwood Floors, First Floor Laundry | |
| Microwave, Dishwasher, Refrigerator, Washer, Dryer, Stainless Steel Appliance(s) | |
| Not in DB | |
| Clubhouse, Park, Lake, Street Lights, Street Paved | |
| — | |
| — | |
| Double Sided, Attached Fireplace Doors/Screen, Gas Log, Gas Starter |
Tax History
| Year | Property Taxes |
|---|---|
| 2021 | $13,465 |
Contact Agent
Nearby Similar Homes
Nearby Sold Comparables
Contact Agent
Listing Provided By
Baird & Warner

