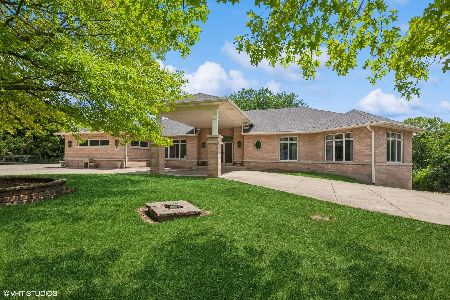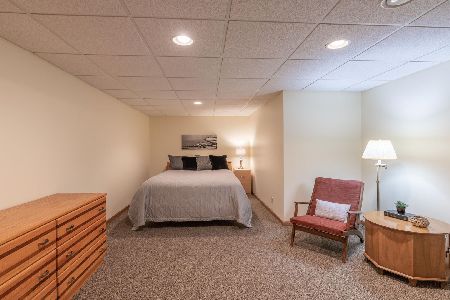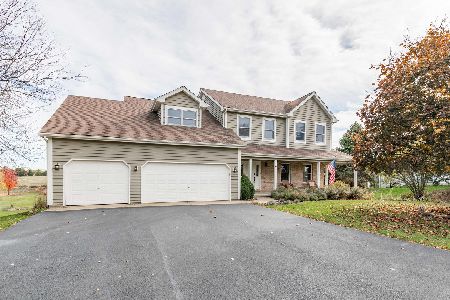26 Red Hawk Drive, Oswego, Illinois 60543
$520,000
|
Sold
|
|
| Status: | Closed |
| Sqft: | 3,603 |
| Cost/Sqft: | $144 |
| Beds: | 3 |
| Baths: | 6 |
| Year Built: | 1999 |
| Property Taxes: | $14,462 |
| Days On Market: | 2001 |
| Lot Size: | 3,14 |
Description
Its Paradise!! An absolutely amazing custom built, Frank Lloyd Wright style ranch home located on a breathtaking 3.13 acres in Red Hawk Landing Subdivision of Oswego. You won't find anything like it. Over 3600 sq ft of living space. Fantastic open concept floor plan. Gleaming hardwood floors throughout. Soaring ceilings and recessed lighting. Captivating double door entry to the main foyer. Chefs dream kitchen offers tons of cabinet and counter space. Massive 27 x 23 master bedroom suite has a walk in closet and private luxury bath complete with double vanities, whirlpool tub, separate shower and ceramic tiled finishes. Bedroom 2 AND bedroom 3 also have private full baths. Other great interior features include solid six panel doors, a full walk-out basement with an additional full bath and very high ceilings-A perfect opportunity to finish out and double your sq footage. And yes this home even has an elevator! Awesome exterior features include a 4 car attached garage (with its own half bath), a concrete circle driveway and two side driveways. Extensive retaining walls and landscape block surround the home and offer a jaw dropping view from the rear patio. Don't miss out on owning your own piece of the country in this great suburban location.
Property Specifics
| Single Family | |
| — | |
| Ranch | |
| 1999 | |
| Full | |
| — | |
| No | |
| 3.14 |
| Kendall | |
| Red Hawk Landing | |
| 0 / Not Applicable | |
| None | |
| Private Well | |
| Septic-Private | |
| 10819000 | |
| 0327427017 |
Nearby Schools
| NAME: | DISTRICT: | DISTANCE: | |
|---|---|---|---|
|
Grade School
Grande Park Elementary School |
308 | — | |
|
Middle School
Murphy Junior High School |
308 | Not in DB | |
|
High School
Oswego East High School |
308 | Not in DB | |
Property History
| DATE: | EVENT: | PRICE: | SOURCE: |
|---|---|---|---|
| 16 Feb, 2021 | Sold | $520,000 | MRED MLS |
| 19 Sep, 2020 | Under contract | $519,900 | MRED MLS |
| 14 Aug, 2020 | Listed for sale | $519,900 | MRED MLS |
| 7 Aug, 2025 | Sold | $663,000 | MRED MLS |
| 30 Jun, 2025 | Under contract | $639,800 | MRED MLS |
| 26 Jun, 2025 | Listed for sale | $639,800 | MRED MLS |

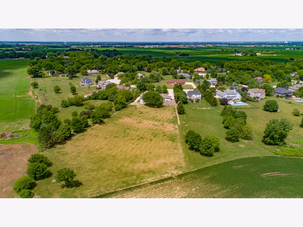
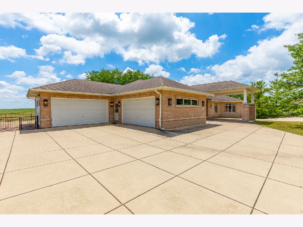
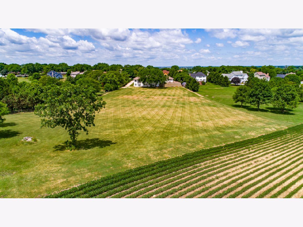
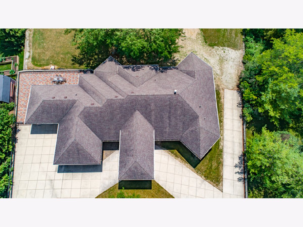
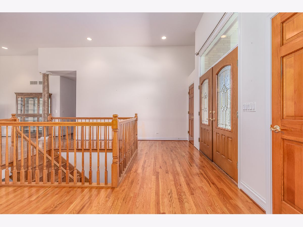
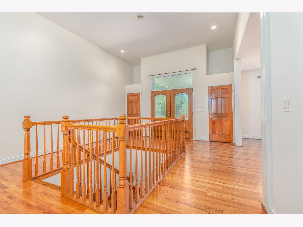
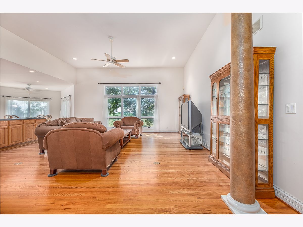
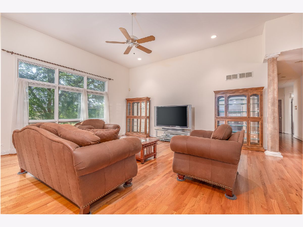
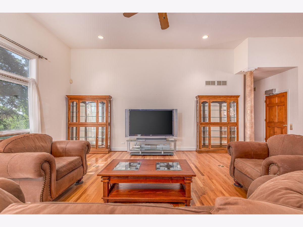
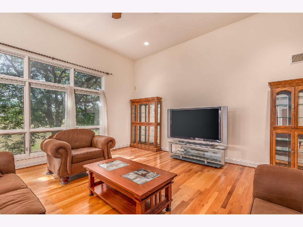
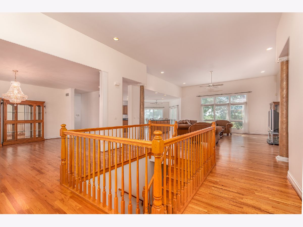
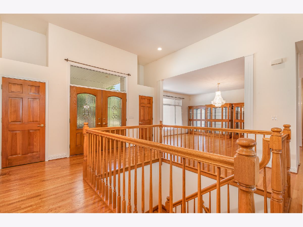
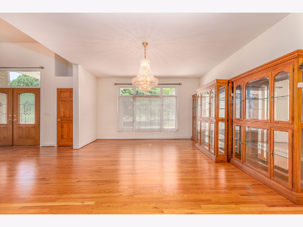
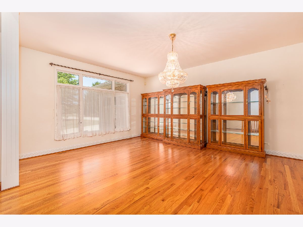
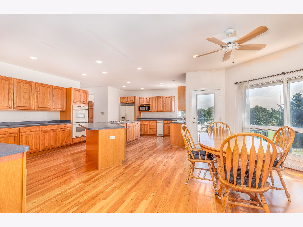
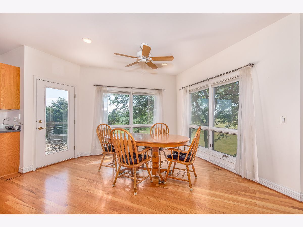
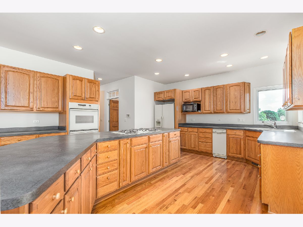
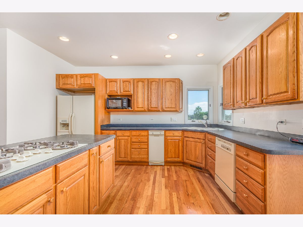
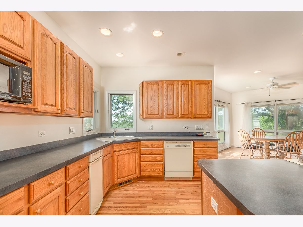
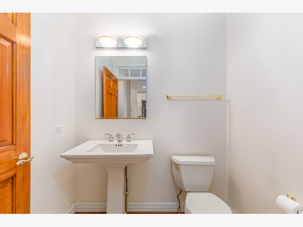
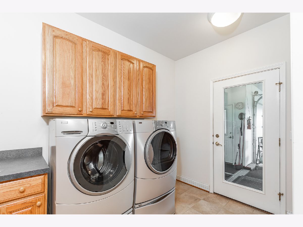
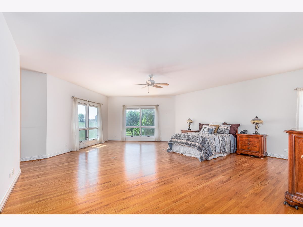
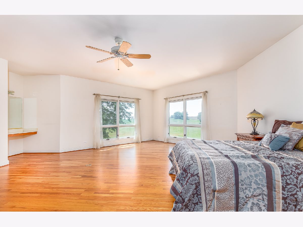
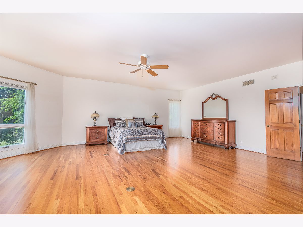
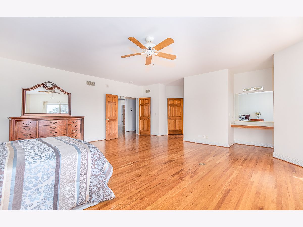
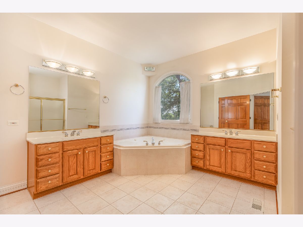
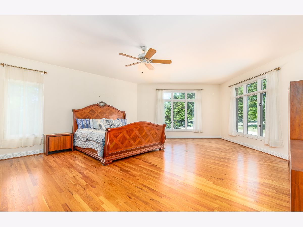
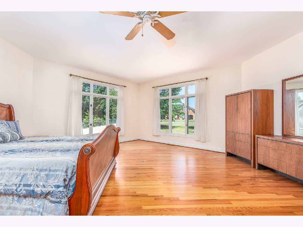
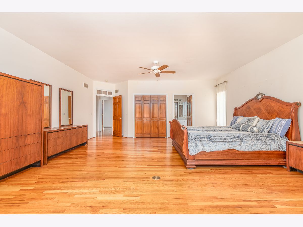
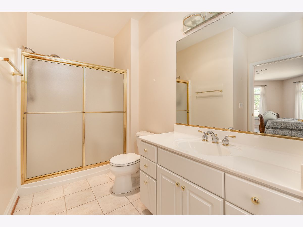
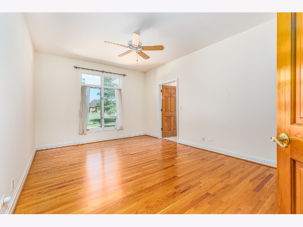
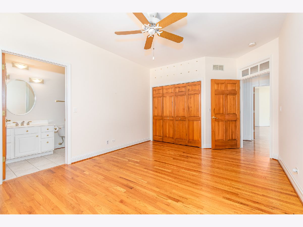
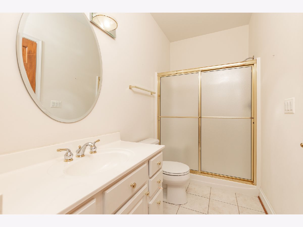
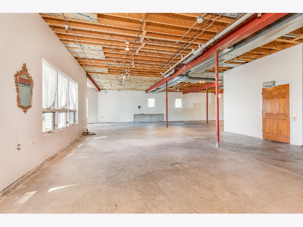
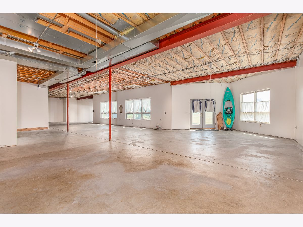
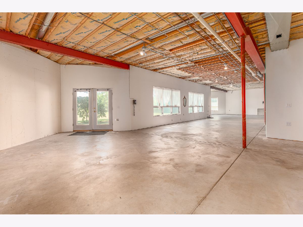
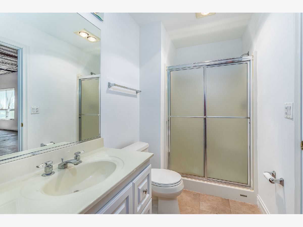
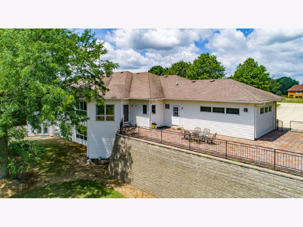
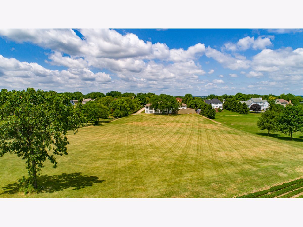
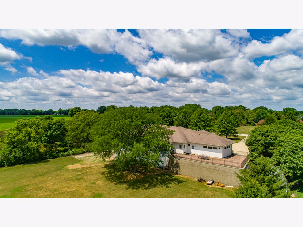
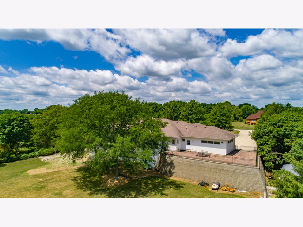
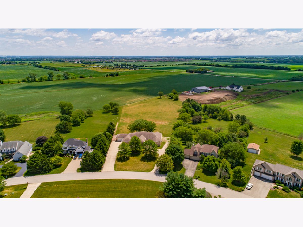
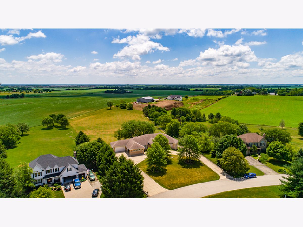
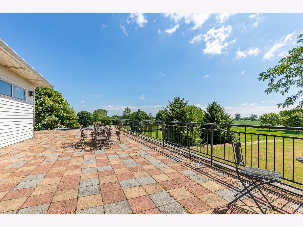
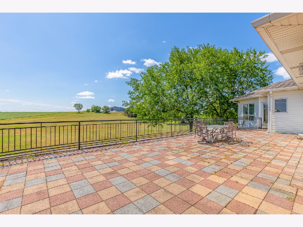
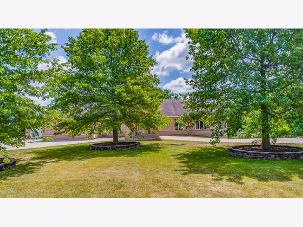
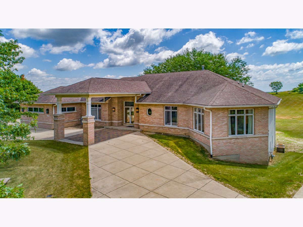
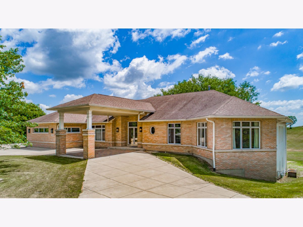
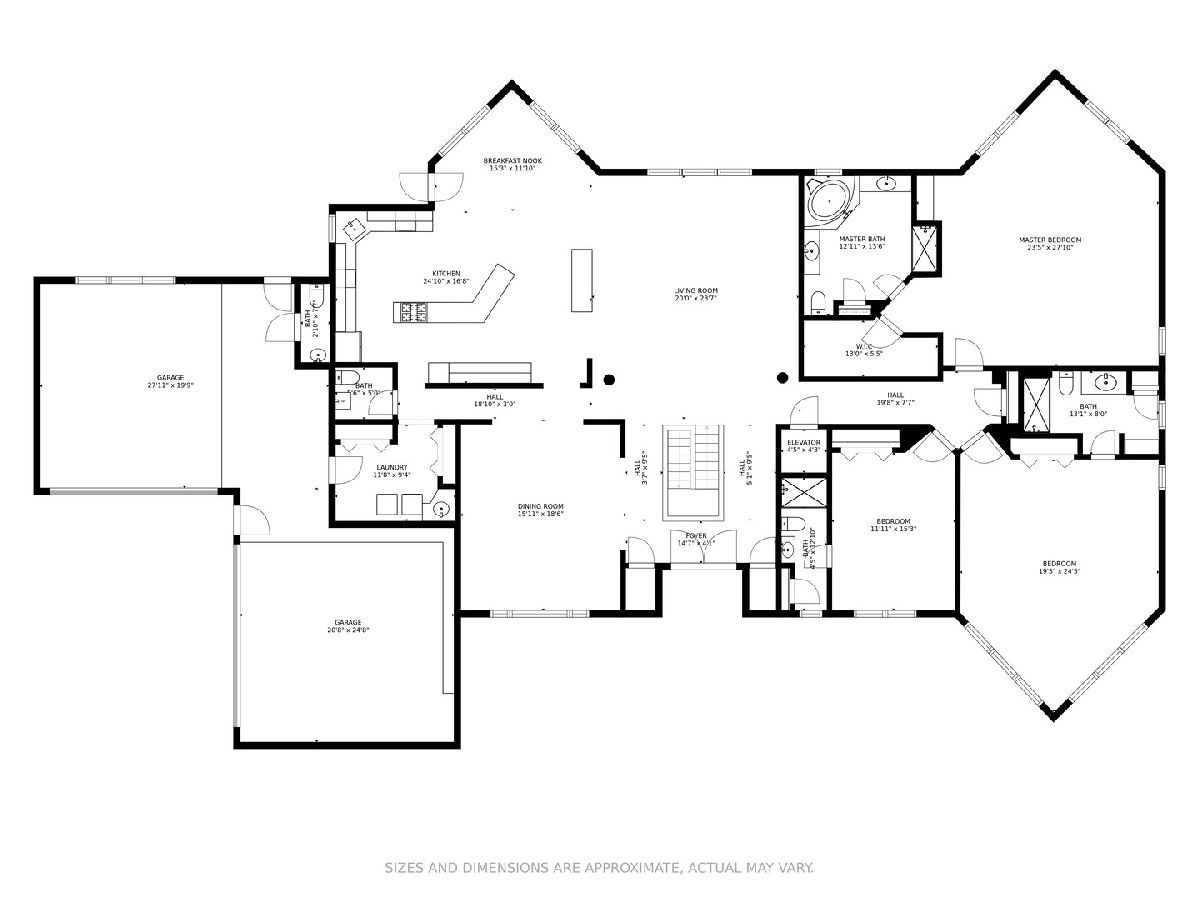
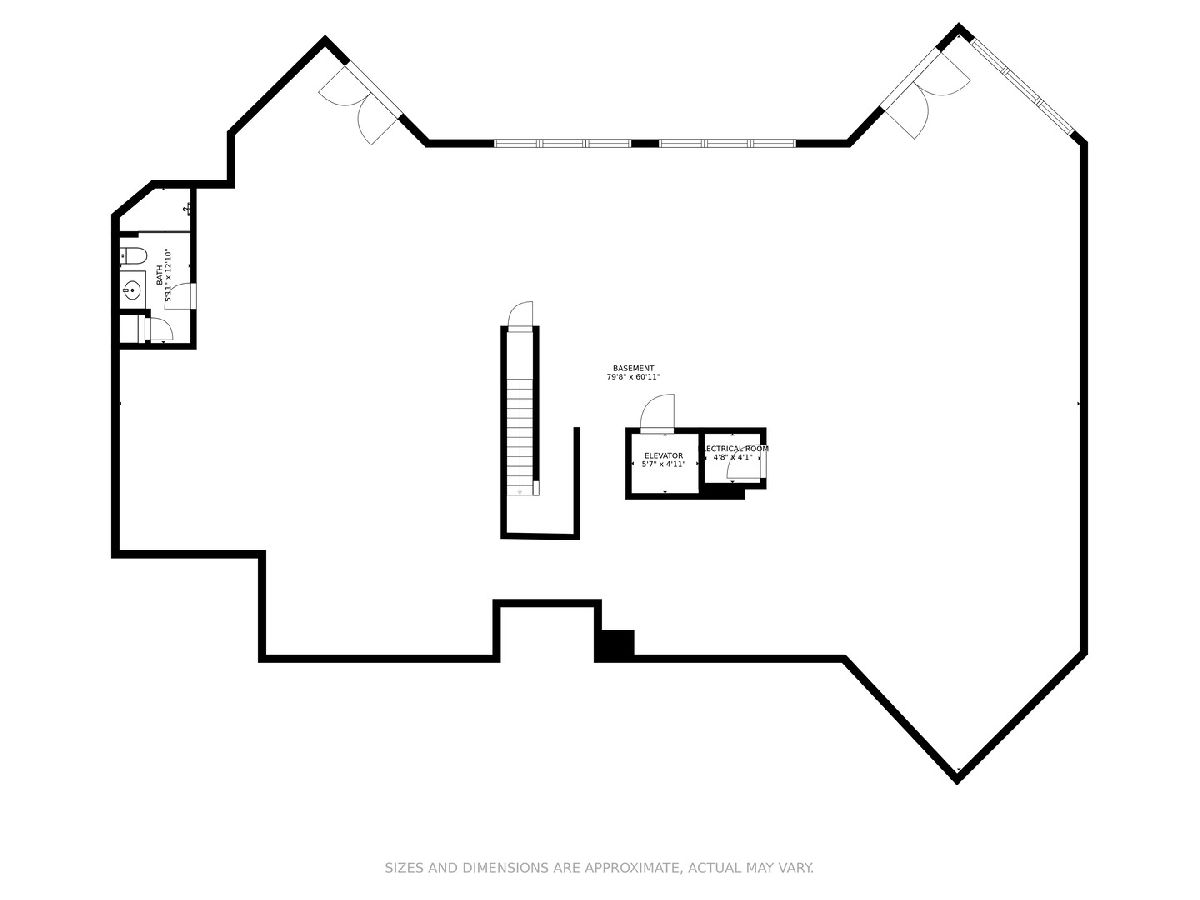
Room Specifics
Total Bedrooms: 3
Bedrooms Above Ground: 3
Bedrooms Below Ground: 0
Dimensions: —
Floor Type: Hardwood
Dimensions: —
Floor Type: Hardwood
Full Bathrooms: 6
Bathroom Amenities: Separate Shower,Double Sink
Bathroom in Basement: 1
Rooms: Breakfast Room
Basement Description: Unfinished
Other Specifics
| 4 | |
| Concrete Perimeter | |
| Concrete,Circular,Side Drive | |
| Patio | |
| — | |
| 120X562X267X186X565 | |
| — | |
| Full | |
| Vaulted/Cathedral Ceilings, Hardwood Floors, First Floor Laundry, First Floor Full Bath, Built-in Features, Walk-In Closet(s) | |
| Double Oven, Microwave, Dishwasher, Refrigerator, Washer, Dryer, Cooktop | |
| Not in DB | |
| — | |
| — | |
| — | |
| — |
Tax History
| Year | Property Taxes |
|---|---|
| 2021 | $14,462 |
| 2025 | $16,389 |
Contact Agent
Nearby Similar Homes
Nearby Sold Comparables
Contact Agent
Listing Provided By
RE/MAX Professionals

