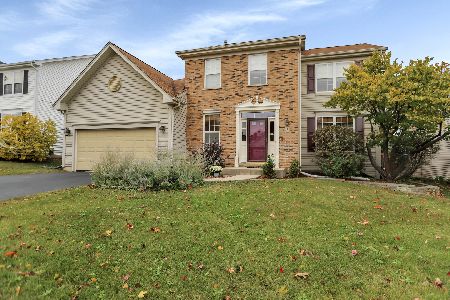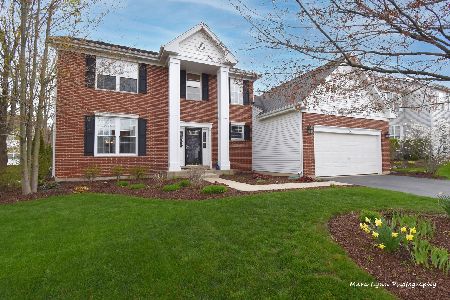14 Saint Germain Place, St Charles, Illinois 60175
$280,000
|
Sold
|
|
| Status: | Closed |
| Sqft: | 0 |
| Cost/Sqft: | — |
| Beds: | 3 |
| Baths: | 3 |
| Year Built: | 2003 |
| Property Taxes: | $7,492 |
| Days On Market: | 3650 |
| Lot Size: | 0,00 |
Description
NEWER HOME in desirable Renaux Manor!meticulously maintained 2 story with grand foyer and brick facade, enormous family room w/cathedral ceiling, master suite w/private bath featuring separate shower, tub and double sinks, huge walk in closet and dressing area/tuckaway alcove w/corner cabinetry...SPACIOUS & UNIQUE Master! 2.5 baths with full bath rough in plumbing for a future bath in the basement, formal living & dining rms,ceiling fans hardwood flrs,first floor laundry rm, spacious open kitchen w/roomy pantry, overlooking family rm, cozy woodburning fireplace w/gas starter, sliders to private fenced yard w/large pine trees and paver brick patio, all appliances and window treatments are included, close to shopping, lots of storage in the basement....lots of space plus huge cement crawl with easy access!prestigious District 303 schools, this is a normal sale, great low price, quick closing possible. The newest home under 300K. Don't miss it. The master bath is huge!!!!!!!
Property Specifics
| Single Family | |
| — | |
| Traditional | |
| 2003 | |
| Partial | |
| — | |
| No | |
| — |
| Kane | |
| Renaux Manor | |
| 318 / Annual | |
| None | |
| Public | |
| Public Sewer | |
| 09125678 | |
| 0930280002 |
Nearby Schools
| NAME: | DISTRICT: | DISTANCE: | |
|---|---|---|---|
|
Grade School
Davis Elementary School |
303 | — | |
|
Middle School
Wredling Middle School |
303 | Not in DB | |
|
High School
St Charles East High School |
303 | Not in DB | |
Property History
| DATE: | EVENT: | PRICE: | SOURCE: |
|---|---|---|---|
| 28 Apr, 2016 | Sold | $280,000 | MRED MLS |
| 7 Mar, 2016 | Under contract | $283,000 | MRED MLS |
| 28 Jan, 2016 | Listed for sale | $283,000 | MRED MLS |
| 19 Dec, 2022 | Sold | $365,000 | MRED MLS |
| 28 Oct, 2022 | Under contract | $365,000 | MRED MLS |
| 19 Oct, 2022 | Listed for sale | $365,000 | MRED MLS |
Room Specifics
Total Bedrooms: 3
Bedrooms Above Ground: 3
Bedrooms Below Ground: 0
Dimensions: —
Floor Type: Carpet
Dimensions: —
Floor Type: Carpet
Full Bathrooms: 3
Bathroom Amenities: Separate Shower,Double Sink,Soaking Tub
Bathroom in Basement: 0
Rooms: Foyer
Basement Description: Unfinished,Crawl
Other Specifics
| 2 | |
| Concrete Perimeter | |
| — | |
| — | |
| Fenced Yard,Landscaped | |
| 140X65 | |
| — | |
| Full | |
| Vaulted/Cathedral Ceilings, Hardwood Floors, First Floor Laundry | |
| Double Oven, Microwave, Dishwasher, Refrigerator, Washer, Dryer, Disposal | |
| Not in DB | |
| — | |
| — | |
| — | |
| Wood Burning, Attached Fireplace Doors/Screen, Gas Starter |
Tax History
| Year | Property Taxes |
|---|---|
| 2016 | $7,492 |
| 2022 | $7,697 |
Contact Agent
Nearby Similar Homes
Nearby Sold Comparables
Contact Agent
Listing Provided By
Baird & Warner








