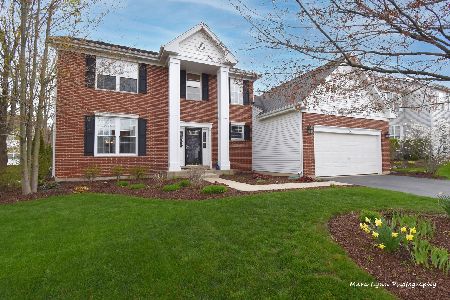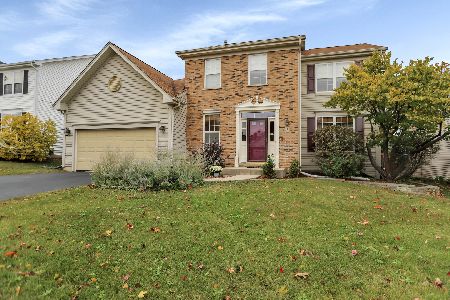9 St. Germain Place, St Charles, Illinois 60175
$270,000
|
Sold
|
|
| Status: | Closed |
| Sqft: | 1,960 |
| Cost/Sqft: | $143 |
| Beds: | 3 |
| Baths: | 3 |
| Year Built: | 1999 |
| Property Taxes: | $7,624 |
| Days On Market: | 4512 |
| Lot Size: | 0,23 |
Description
Beautifully updated former model! Newly refinished hardwood floors gleam in foyer & kitchen. 9' ceilings. Kitchen opens to family rm w handsome brick raised hearth fireplace. Master Suite:dressg rm,walkin closet+ lux bath with sep shower, dbl vanity. Fresh decor, 6-panel doors, great layout!1st flr lndry. Finishd bsmt w new carpet, Rec Room w playspace,+ separate office.Big yard w deck. Close to town, Parks, shopping
Property Specifics
| Single Family | |
| — | |
| — | |
| 1999 | |
| Partial | |
| SORREL | |
| No | |
| 0.23 |
| Kane | |
| Renaux Manor | |
| 318 / Annual | |
| Other | |
| Public | |
| Public Sewer | |
| 08448789 | |
| 0930279001 |
Nearby Schools
| NAME: | DISTRICT: | DISTANCE: | |
|---|---|---|---|
|
Grade School
Lincoln Elementary School |
303 | — | |
|
Middle School
Wredling Middle School |
303 | Not in DB | |
|
High School
St Charles East High School |
303 | Not in DB | |
Property History
| DATE: | EVENT: | PRICE: | SOURCE: |
|---|---|---|---|
| 31 Jan, 2008 | Sold | $312,500 | MRED MLS |
| 17 Dec, 2007 | Under contract | $319,900 | MRED MLS |
| — | Last price change | $324,900 | MRED MLS |
| 20 Sep, 2007 | Listed for sale | $324,900 | MRED MLS |
| 23 May, 2014 | Sold | $270,000 | MRED MLS |
| 28 Feb, 2014 | Under contract | $279,900 | MRED MLS |
| 19 Sep, 2013 | Listed for sale | $279,900 | MRED MLS |
Room Specifics
Total Bedrooms: 3
Bedrooms Above Ground: 3
Bedrooms Below Ground: 0
Dimensions: —
Floor Type: Carpet
Dimensions: —
Floor Type: Carpet
Full Bathrooms: 3
Bathroom Amenities: Separate Shower,Double Sink,Soaking Tub
Bathroom in Basement: 0
Rooms: Office,Recreation Room
Basement Description: Finished,Crawl
Other Specifics
| 2 | |
| Concrete Perimeter | |
| Asphalt | |
| Deck, Storms/Screens | |
| Corner Lot | |
| 120X80 | |
| — | |
| Full | |
| Hardwood Floors, First Floor Laundry | |
| Range, Microwave, Dishwasher, Refrigerator, Disposal | |
| Not in DB | |
| Sidewalks, Street Lights, Street Paved | |
| — | |
| — | |
| Wood Burning, Gas Starter |
Tax History
| Year | Property Taxes |
|---|---|
| 2008 | $6,344 |
| 2014 | $7,624 |
Contact Agent
Nearby Similar Homes
Nearby Sold Comparables
Contact Agent
Listing Provided By
Baird & Warner








