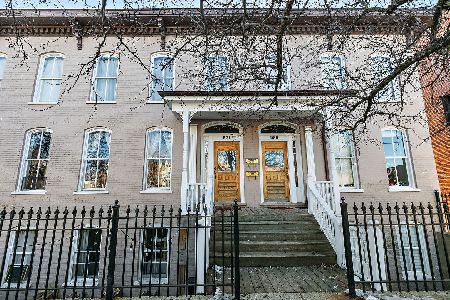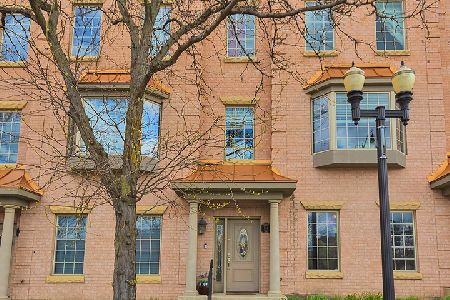140 Kimball Street, Elgin, Illinois 60120
$223,500
|
Sold
|
|
| Status: | Closed |
| Sqft: | 1,978 |
| Cost/Sqft: | $113 |
| Beds: | 3 |
| Baths: | 3 |
| Year Built: | 2007 |
| Property Taxes: | $6,484 |
| Days On Market: | 2768 |
| Lot Size: | 0,00 |
Description
Beautiful & close to everything! Home originally marketed as the builders model with loads of upgrades. 1st floor office with custom built in shelving, crown molding & recessed lighting. Gourmet style Kitchen with an abundance of beautiful maple cabinets, granite counters, porcelain floors & backsplash. Large eating area overlooking rear deck. XL Living Room has hardwood flooring & bay window with window seat. Powder Room with porcelain flooring & spacious laundry room with shelving & washer/dryer. Master bedroom boasts 2 closets & attached luxury Master Bath with whirlpool tub & separate shower. Stairway to roof balcony with shed storage area. New roof & exterior brick tuckpointed 2017. 2 car garage. Close to Library, Recreation Center, Restaurants, Bike Path, River, Parks, Metra & so much more! Enjoy the Elgin Foxtrot event, 4th of July parade, the Hemmens Cultural Center~ shows, plays & Elgin Symphony Orchestra. You will love the convenience!
Property Specifics
| Condos/Townhomes | |
| 3 | |
| — | |
| 2007 | |
| None | |
| — | |
| No | |
| — |
| Kane | |
| Wellington Of Elgin | |
| 80 / Monthly | |
| Lawn Care,Snow Removal | |
| Public | |
| Public Sewer | |
| 09999687 | |
| 0614236036 |
Nearby Schools
| NAME: | DISTRICT: | DISTANCE: | |
|---|---|---|---|
|
Grade School
Sheridan Elementary School |
46 | — | |
|
Middle School
Larsen Middle School |
46 | Not in DB | |
|
High School
Elgin High School |
46 | Not in DB | |
Property History
| DATE: | EVENT: | PRICE: | SOURCE: |
|---|---|---|---|
| 29 Aug, 2018 | Sold | $223,500 | MRED MLS |
| 3 Aug, 2018 | Under contract | $223,500 | MRED MLS |
| — | Last price change | $224,900 | MRED MLS |
| 27 Jun, 2018 | Listed for sale | $224,900 | MRED MLS |
Room Specifics
Total Bedrooms: 3
Bedrooms Above Ground: 3
Bedrooms Below Ground: 0
Dimensions: —
Floor Type: Carpet
Dimensions: —
Floor Type: Carpet
Full Bathrooms: 3
Bathroom Amenities: Whirlpool,Separate Shower
Bathroom in Basement: 0
Rooms: Office
Basement Description: None
Other Specifics
| 2 | |
| Concrete Perimeter | |
| Asphalt | |
| Balcony, Deck, Storms/Screens | |
| Landscaped | |
| 21.83X46.38 | |
| — | |
| Full | |
| Hardwood Floors, Laundry Hook-Up in Unit | |
| Range, Microwave, Dishwasher, Refrigerator, Washer, Dryer, Disposal | |
| Not in DB | |
| — | |
| — | |
| — | |
| — |
Tax History
| Year | Property Taxes |
|---|---|
| 2018 | $6,484 |
Contact Agent
Nearby Similar Homes
Nearby Sold Comparables
Contact Agent
Listing Provided By
Baird & Warner






