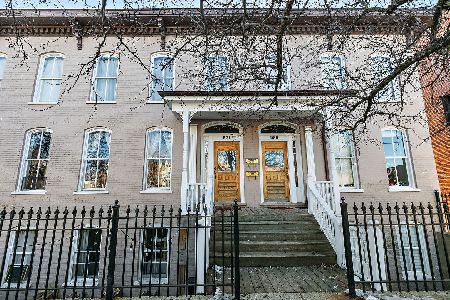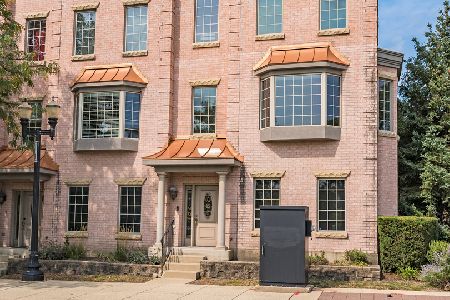144 Kimball Street, Elgin, Illinois 60120
$238,000
|
Sold
|
|
| Status: | Closed |
| Sqft: | 1,978 |
| Cost/Sqft: | $126 |
| Beds: | 3 |
| Baths: | 3 |
| Year Built: | 2007 |
| Property Taxes: | $5,938 |
| Days On Market: | 1721 |
| Lot Size: | 0,00 |
Description
Just Listed! This upscale townhouse is classic with three levels of updated elegant living space. The private walkout rooftop features amazing views of the river and downtown Elgin. Walk to shops, restaurants, parks, and festivals. The Centre of Elgin, Hemmens Cultural Center, library, and the Fox River are all within walking distance. The Kitchen has stunning 42 in Maple Cabinets, Counters are granite with a breakfast bar and dining table area. The sliding door leads to a rear-facing private deck off the kitchen. The light-filled living room has a bay window and is very spacious with plenty of room for everyone. Upstairs the luxury master suite includes a large bedroom and bathroom with double sinks and a separate shower and bathtub. There is plenty of closet space and has private access to the rooftop. Downstairs is a den and access to the attached garage. The roof is 1 year old, AC unit is 3 years and the Kitchenaid is 4 years old. The property is being sold AS IS
Property Specifics
| Condos/Townhomes | |
| 3 | |
| — | |
| 2007 | |
| None | |
| — | |
| No | |
| — |
| Kane | |
| Wellington Of Elgin | |
| 80 / Monthly | |
| Insurance,Lawn Care,Snow Removal,Other | |
| Public | |
| Public Sewer | |
| 11081876 | |
| 0614236037 |
Property History
| DATE: | EVENT: | PRICE: | SOURCE: |
|---|---|---|---|
| 15 Jun, 2009 | Sold | $218,000 | MRED MLS |
| 13 Apr, 2009 | Under contract | $237,000 | MRED MLS |
| — | Last price change | $238,000 | MRED MLS |
| 6 Feb, 2009 | Listed for sale | $239,900 | MRED MLS |
| 13 Jul, 2021 | Sold | $238,000 | MRED MLS |
| 11 May, 2021 | Under contract | $249,900 | MRED MLS |
| 9 May, 2021 | Listed for sale | $249,900 | MRED MLS |
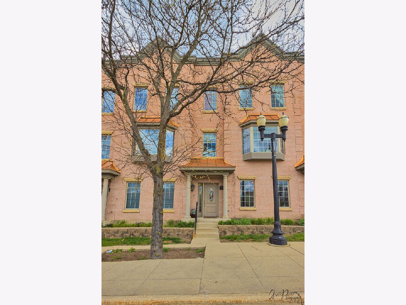
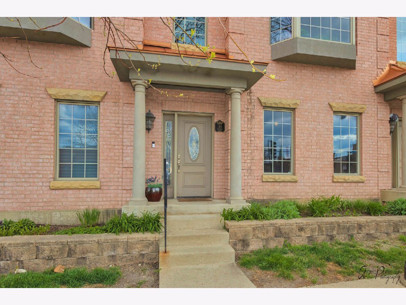
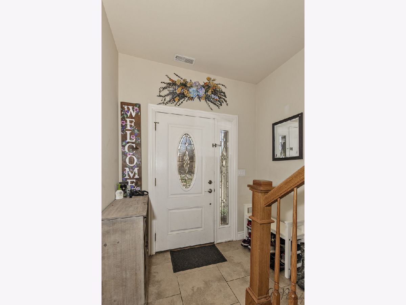
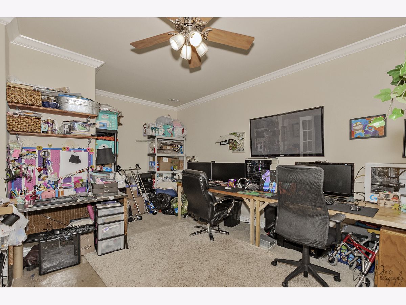
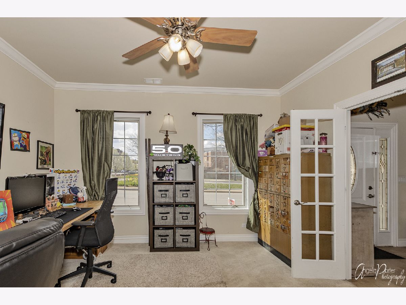
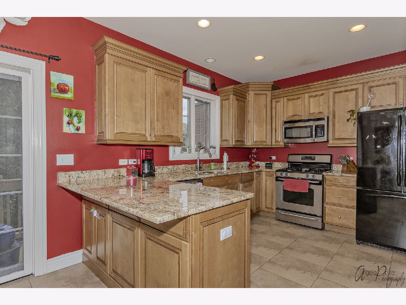
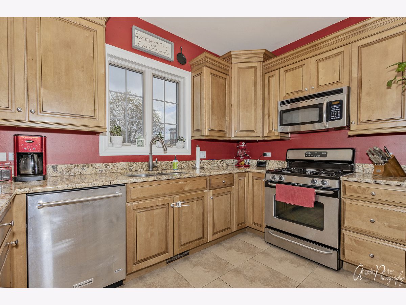
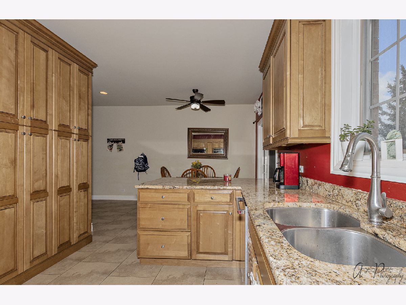
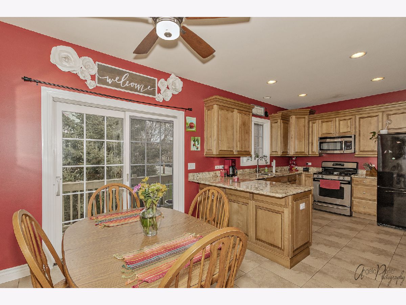
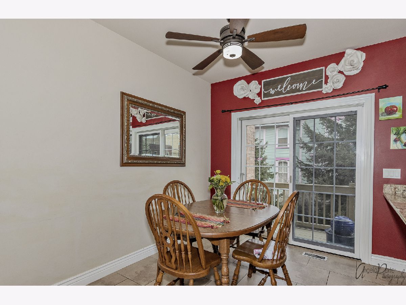
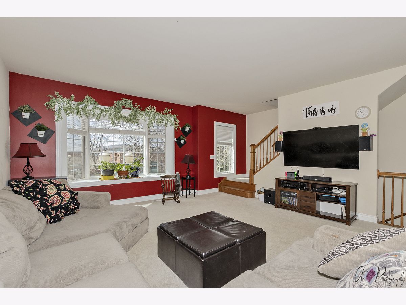
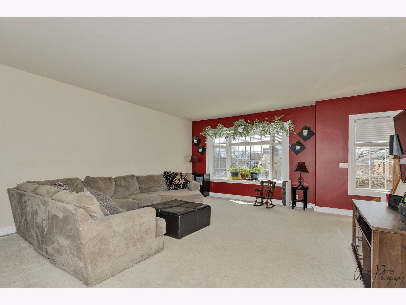
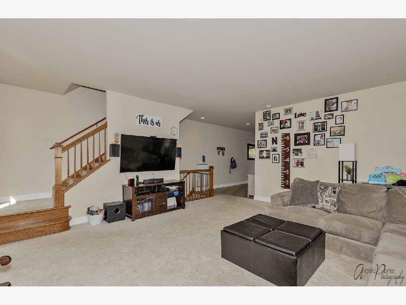
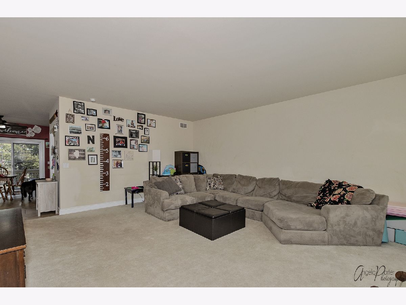
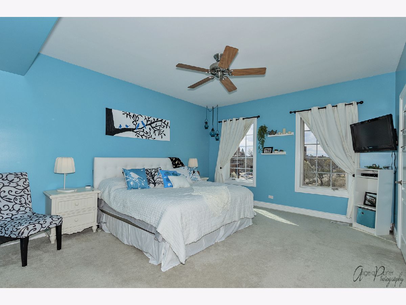
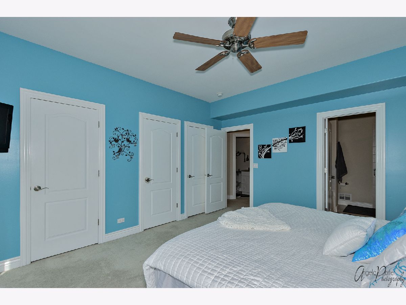
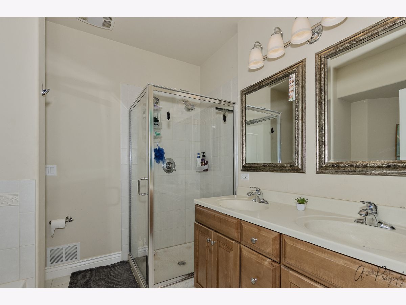
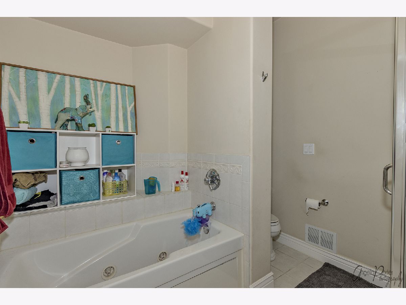
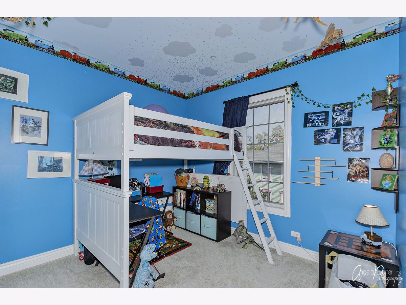
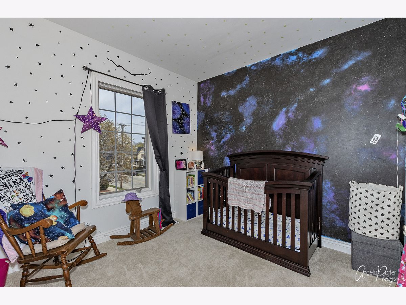
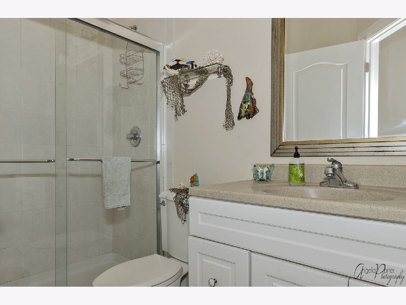
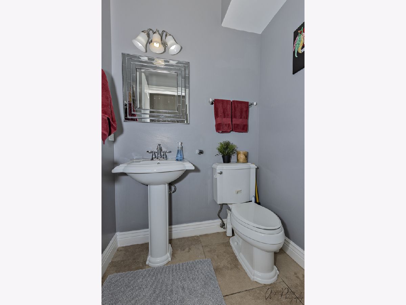
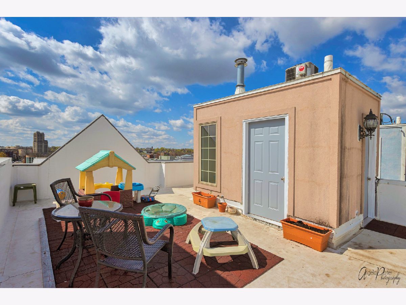
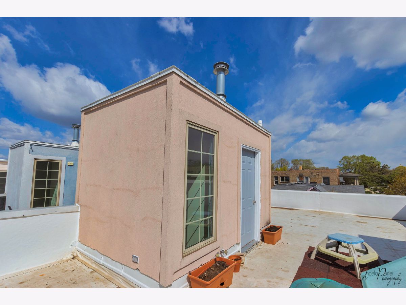
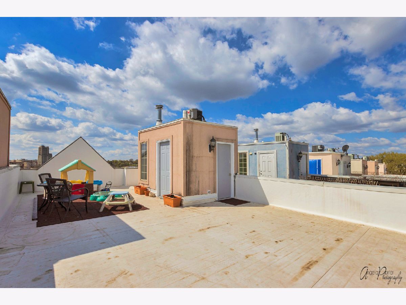
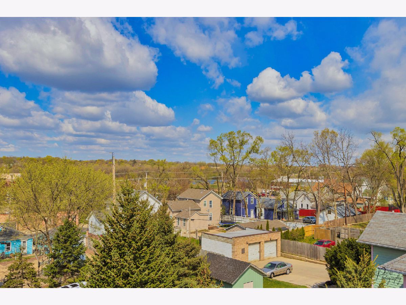
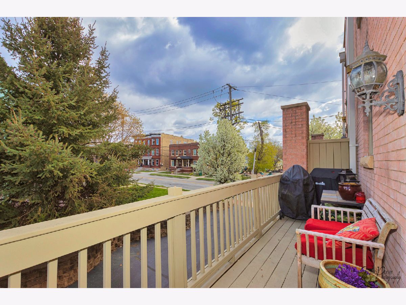
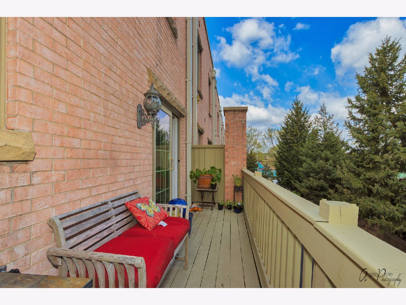
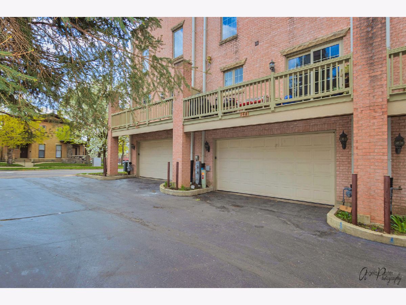
Room Specifics
Total Bedrooms: 3
Bedrooms Above Ground: 3
Bedrooms Below Ground: 0
Dimensions: —
Floor Type: Carpet
Dimensions: —
Floor Type: Carpet
Full Bathrooms: 3
Bathroom Amenities: Whirlpool,Separate Shower,Double Sink
Bathroom in Basement: 0
Rooms: Office
Basement Description: Slab
Other Specifics
| 2 | |
| Concrete Perimeter | |
| Asphalt | |
| Balcony, Storms/Screens | |
| Landscaped | |
| 1978 | |
| — | |
| Full | |
| Laundry Hook-Up in Unit, Storage | |
| Range, Microwave, Dishwasher, Refrigerator, Disposal | |
| Not in DB | |
| — | |
| — | |
| — | |
| — |
Tax History
| Year | Property Taxes |
|---|---|
| 2021 | $5,938 |
Contact Agent
Nearby Similar Homes
Nearby Sold Comparables
Contact Agent
Listing Provided By
RE/MAX Plaza

