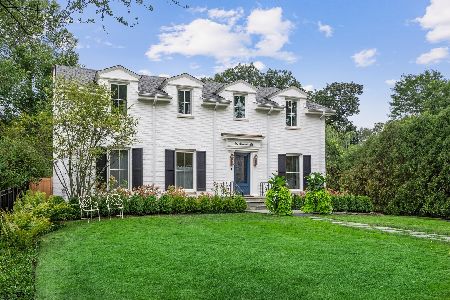140 Melrose Avenue, Kenilworth, Illinois 60043
$3,200,000
|
Sold
|
|
| Status: | Closed |
| Sqft: | 8,152 |
| Cost/Sqft: | $429 |
| Beds: | 5 |
| Baths: | 9 |
| Year Built: | 1973 |
| Property Taxes: | $54,737 |
| Days On Market: | 1406 |
| Lot Size: | 0,45 |
Description
Set on an oversized East Kenilworth lot, this 6-bedroom 6.3 bath home has been completely renovated for today's busy lifestyle. Gracious entry foyer opens to the sun-filled spaces including stylish dining room with French doors and expansive living room with two seating areas, custom wet bar, and grand fireplace. The family room with impressive built-in cabinetry and fireplace opens to the four-season sunroom overlooking the professionally landscaped, fenced in yard. The classic white kitchen with oversized island, eating area, high end appliances (Wolf, Sub-Zero), two dishwashers and designer cabinetry finish out this remarkable space. In addition to this incredible kitchen there is a chef's/caterer's kitchen with another oven, pantry, additional refrigerator, and floor to ceiling cabinets. Off the 2-car attached garage is a generous mudroom with cubbies, laundry, size-able office, 2nd powder room -- all newly remodeled and decorated. The second wing of the first floor includes a handsome office with fireplace and study space overlooking the private yard. The luxe primary suite includes a stunning bathroom with soaking tub and dual showers along with a walk-in closet. The second floor includes a generous laundry room and 4 additional bedrooms all with new en suite bathrooms. The dramatic lower level includes exceptional space with a wet bar, wine room, exercise room, rec room, half bath along with a bedroom suite with sitting room and full bathroom. A sport court, charming garden house with shower, pergola, spa, and outdoor kitchen finish out this yard. This first class, comprehensive and meticulous renovation makes this exceptional home unparalleled. Set on quiet Melrose Avenue, this location can't be beat -- walk to the award-winning schools (Joseph Sears JK-8 and New Trier), the beach, dining, and shopping.
Property Specifics
| Single Family | |
| — | |
| — | |
| 1973 | |
| — | |
| — | |
| No | |
| 0.45 |
| Cook | |
| — | |
| — / Not Applicable | |
| — | |
| — | |
| — | |
| 11346022 | |
| 05271000450000 |
Nearby Schools
| NAME: | DISTRICT: | DISTANCE: | |
|---|---|---|---|
|
Grade School
The Joseph Sears School |
38 | — | |
|
Middle School
The Joseph Sears School |
38 | Not in DB | |
|
High School
New Trier Twp H.s. Northfield/wi |
203 | Not in DB | |
Property History
| DATE: | EVENT: | PRICE: | SOURCE: |
|---|---|---|---|
| 12 Jul, 2011 | Sold | $2,028,750 | MRED MLS |
| 19 May, 2011 | Under contract | $2,185,000 | MRED MLS |
| 24 Jan, 2011 | Listed for sale | $2,185,000 | MRED MLS |
| 7 Jul, 2022 | Sold | $3,200,000 | MRED MLS |
| 10 Apr, 2022 | Under contract | $3,495,000 | MRED MLS |
| 12 Mar, 2022 | Listed for sale | $3,495,000 | MRED MLS |
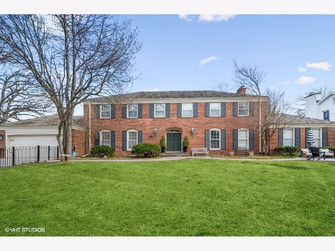
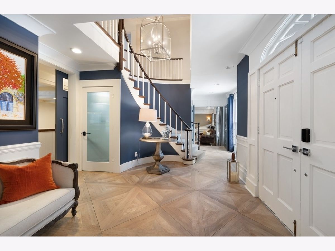
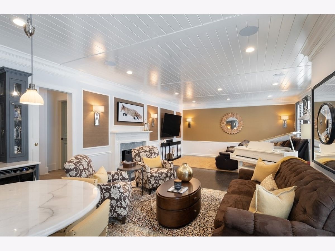
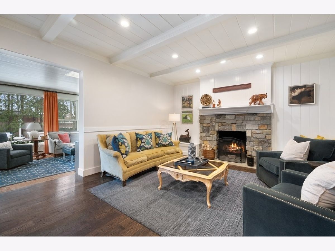
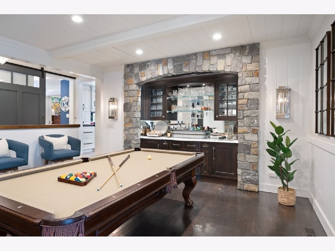
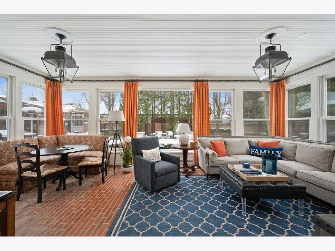
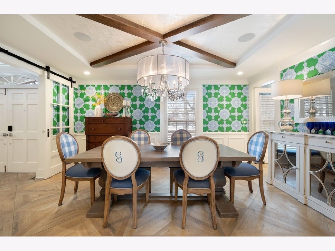
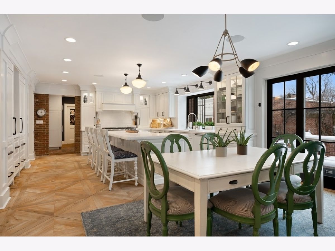
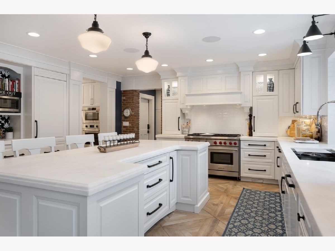
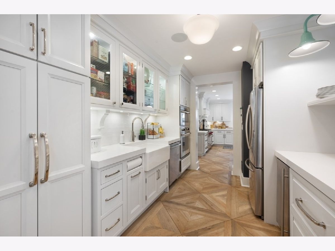
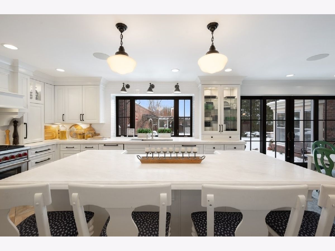
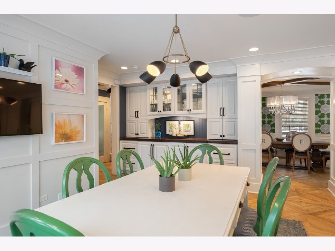
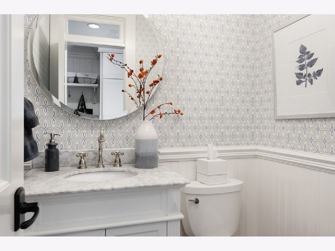
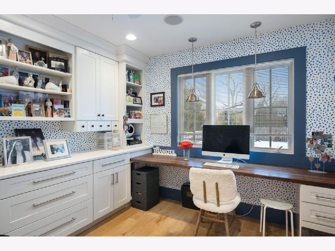
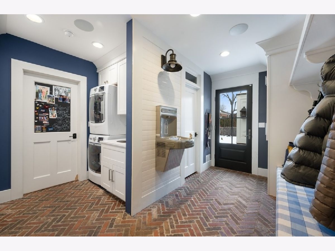
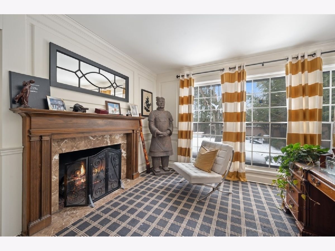
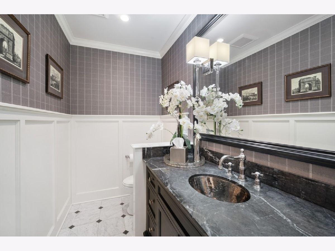
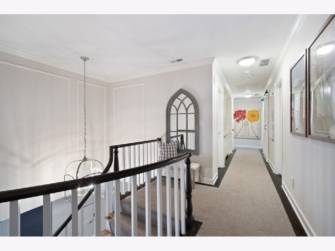
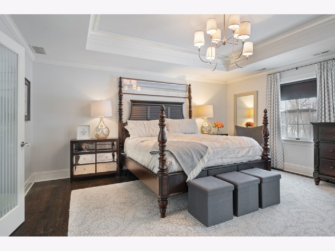
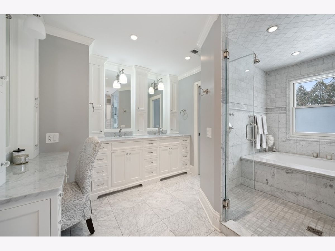
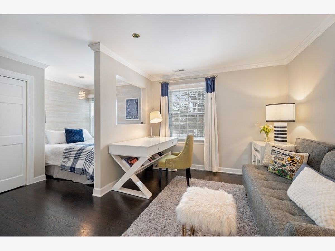
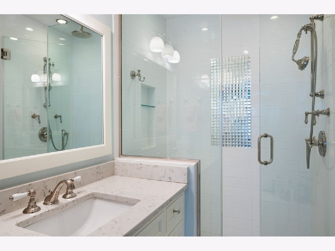
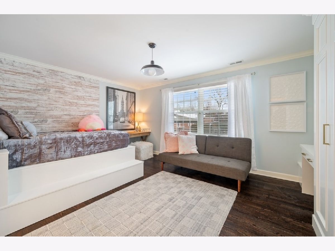
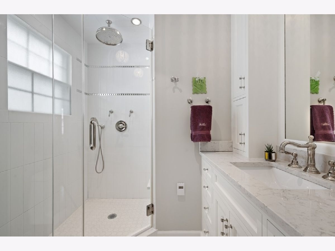
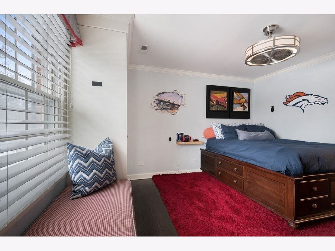
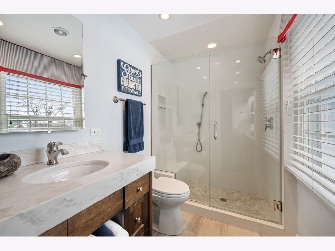
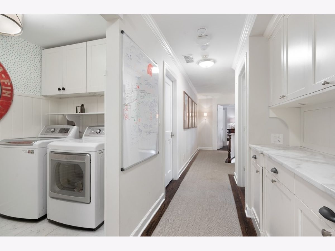
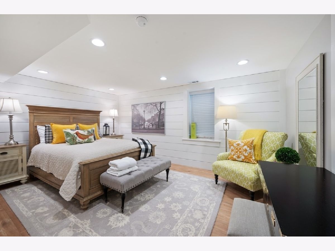
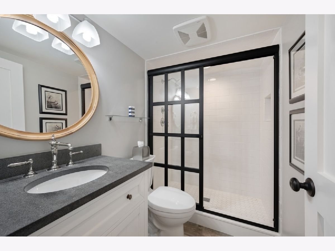
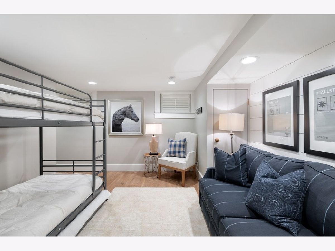
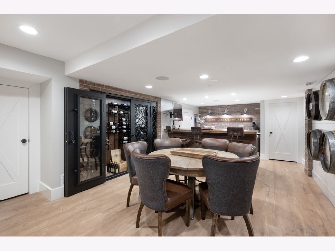
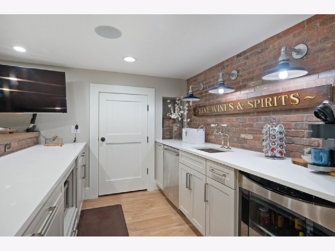
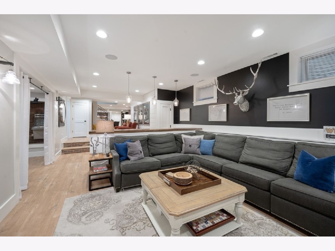
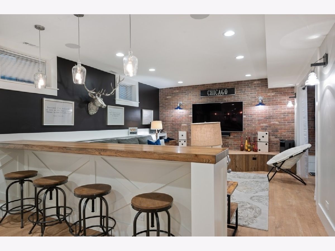
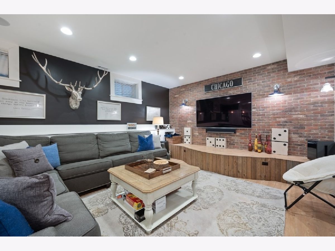
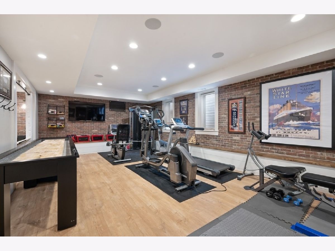
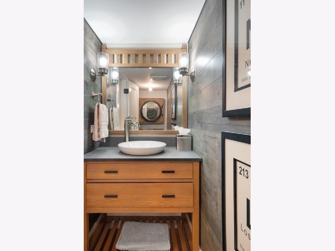
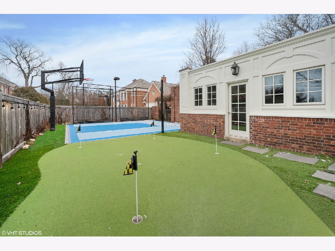
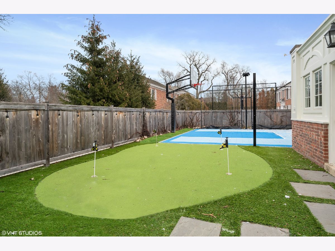
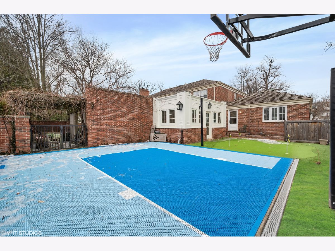
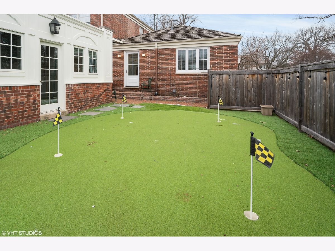
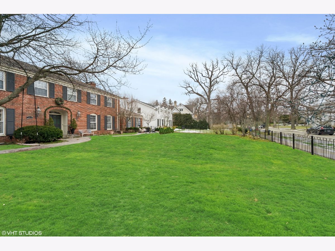
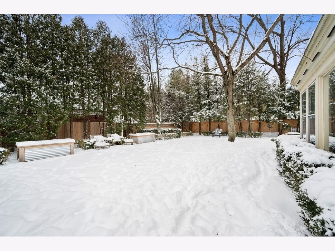
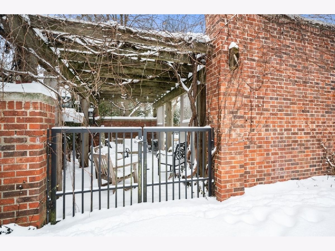
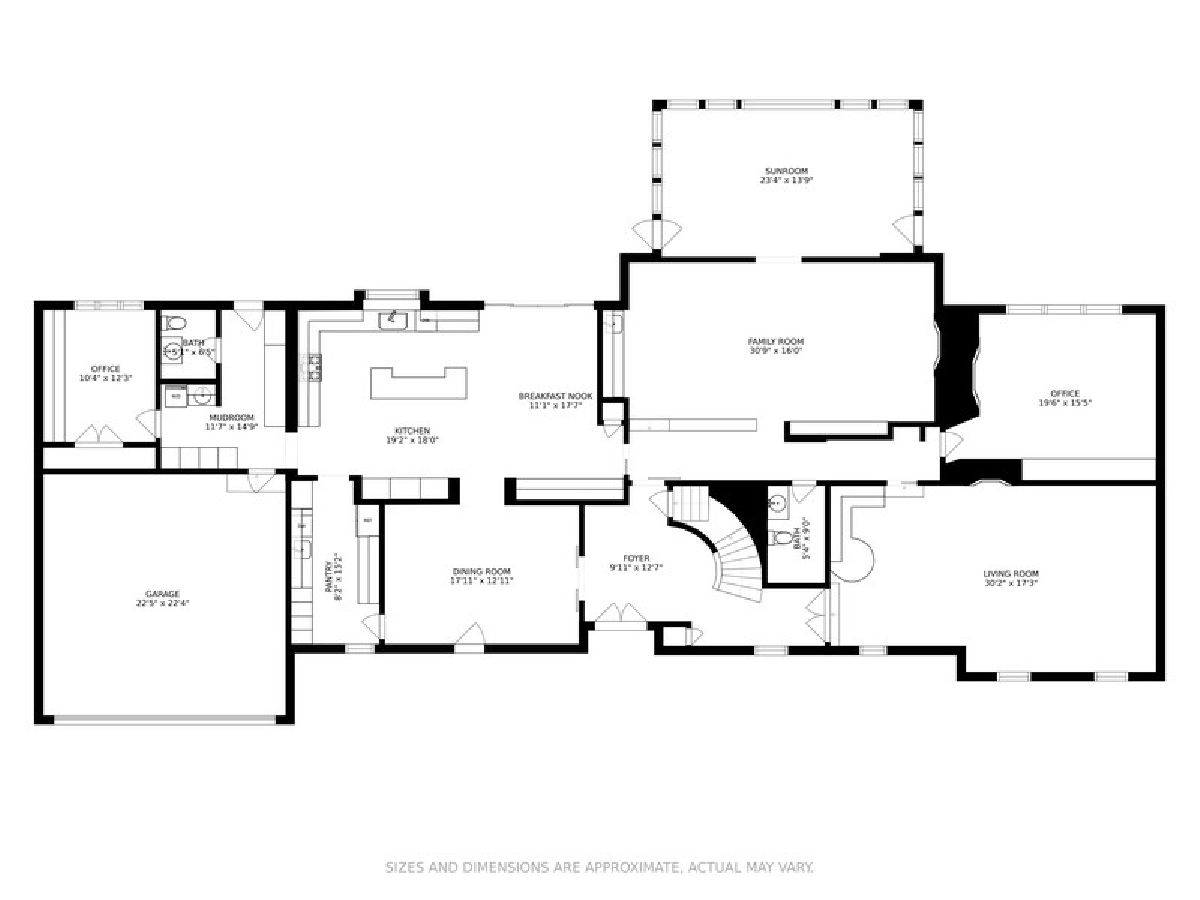
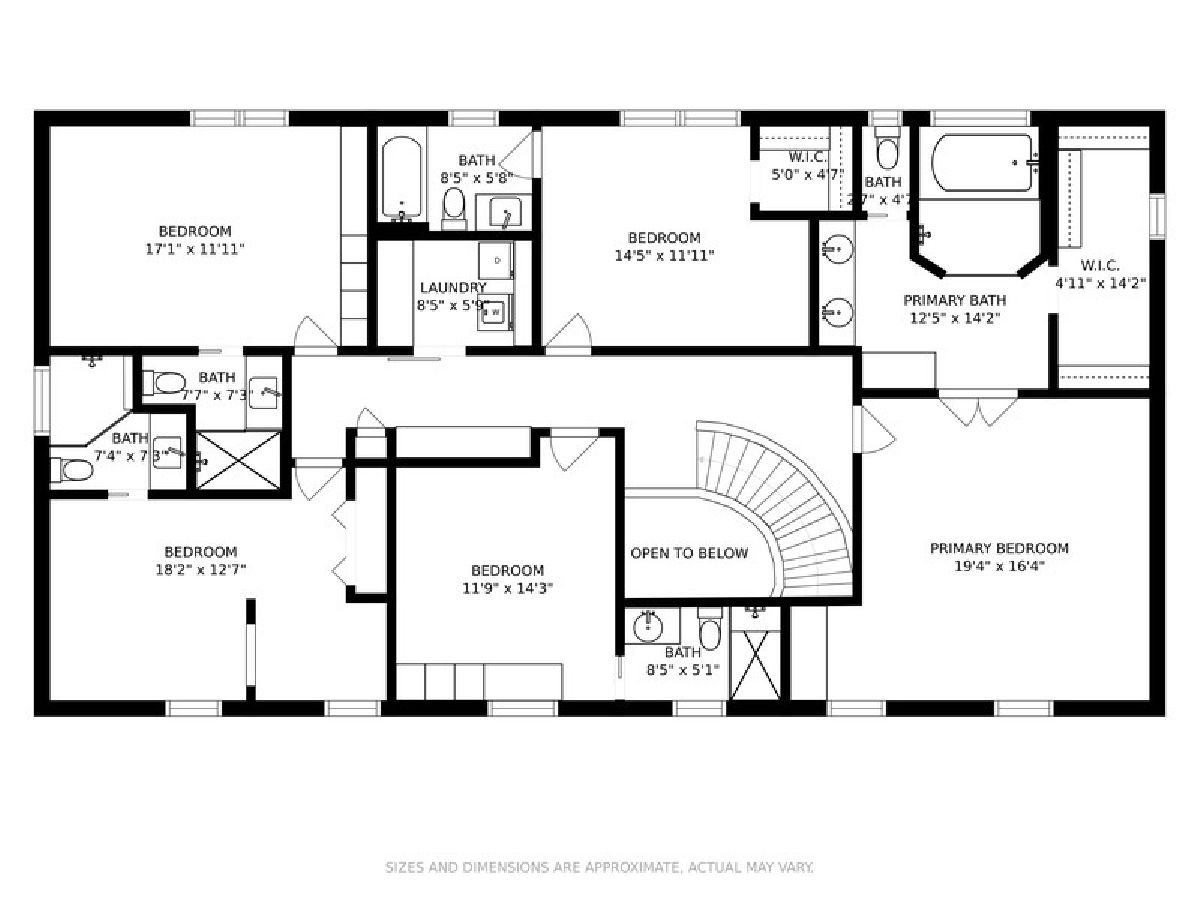
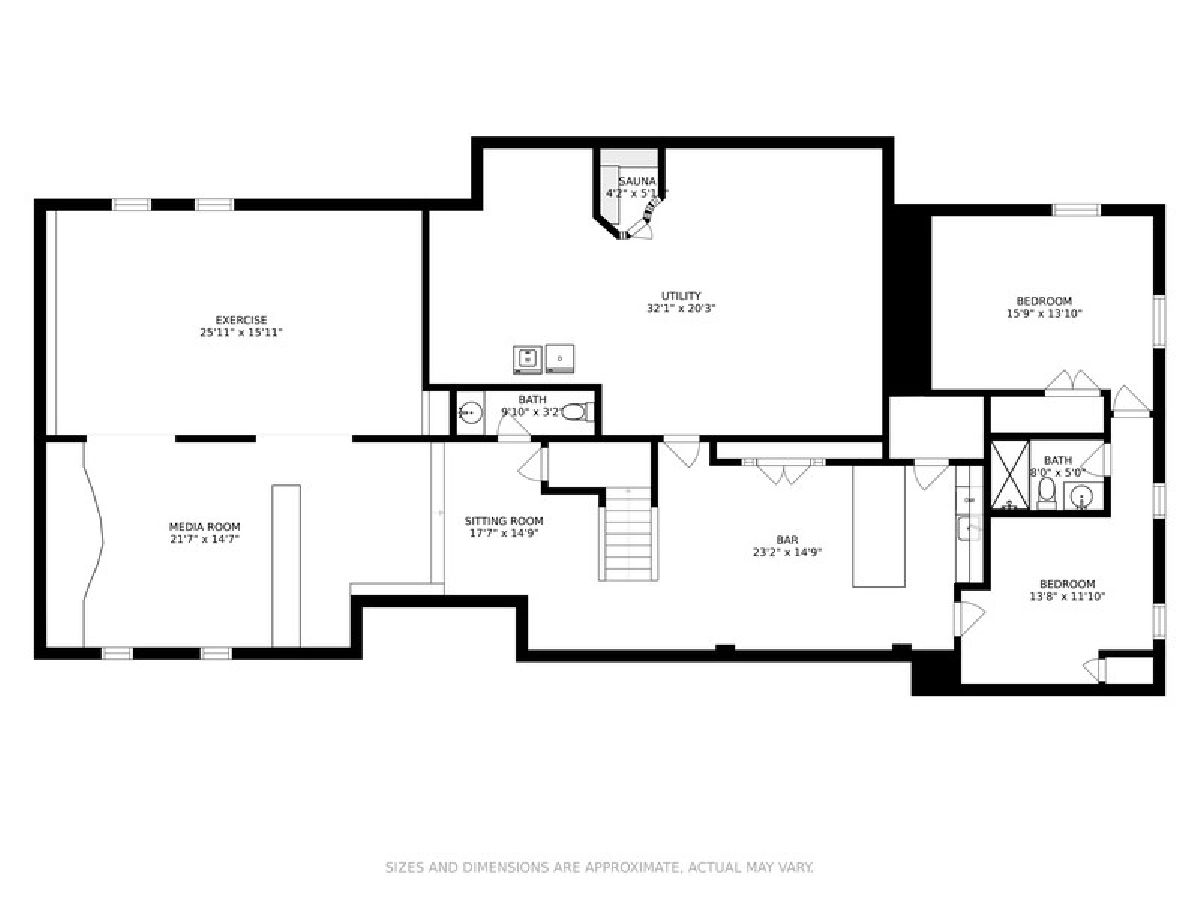
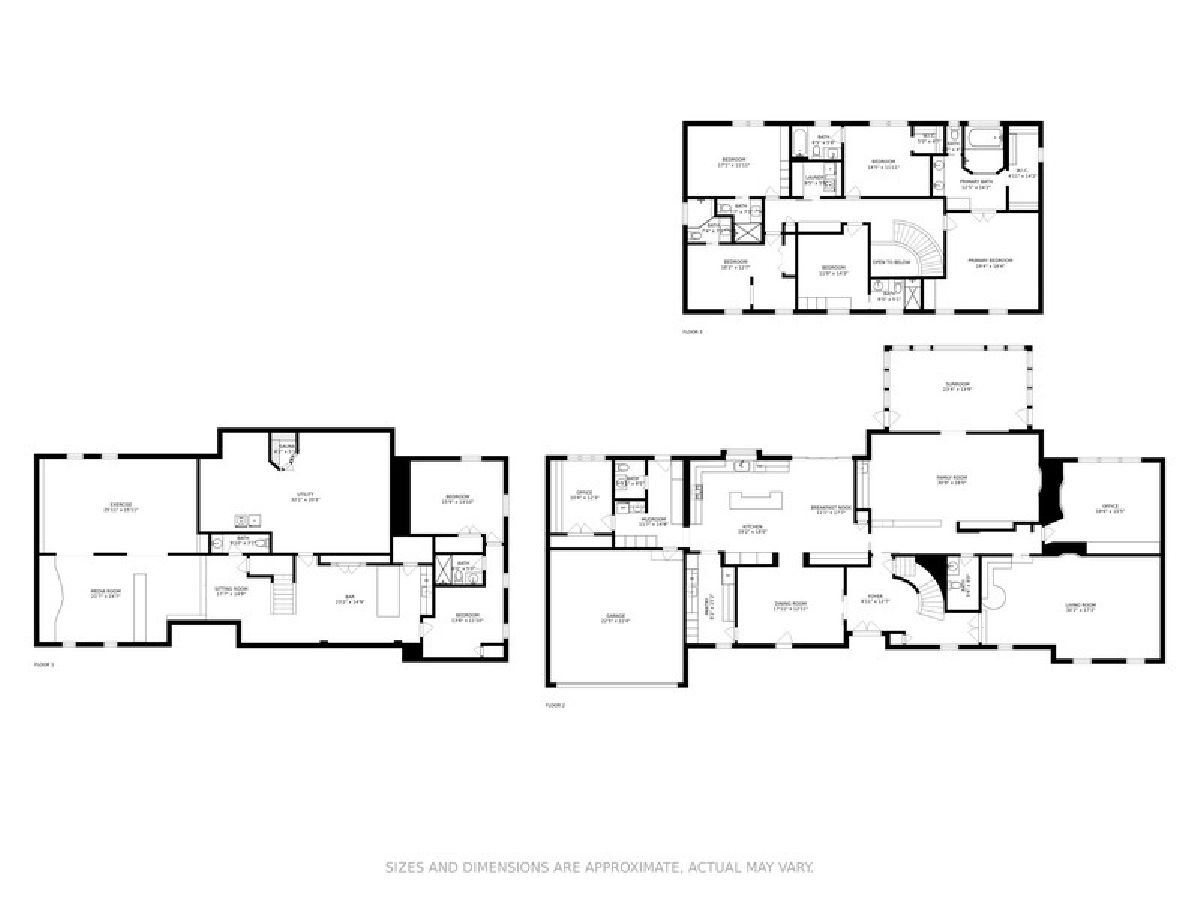
Room Specifics
Total Bedrooms: 7
Bedrooms Above Ground: 5
Bedrooms Below Ground: 2
Dimensions: —
Floor Type: —
Dimensions: —
Floor Type: —
Dimensions: —
Floor Type: —
Dimensions: —
Floor Type: —
Dimensions: —
Floor Type: —
Dimensions: —
Floor Type: —
Full Bathrooms: 9
Bathroom Amenities: Steam Shower,Double Sink,Full Body Spray Shower,Double Shower
Bathroom in Basement: 1
Rooms: —
Basement Description: Finished
Other Specifics
| 2 | |
| — | |
| — | |
| — | |
| — | |
| 126X157 | |
| — | |
| — | |
| — | |
| — | |
| Not in DB | |
| — | |
| — | |
| — | |
| — |
Tax History
| Year | Property Taxes |
|---|---|
| 2011 | $41,046 |
| 2022 | $54,737 |
Contact Agent
Nearby Similar Homes
Nearby Sold Comparables
Contact Agent
Listing Provided By
@properties Christie's International Real Estate








