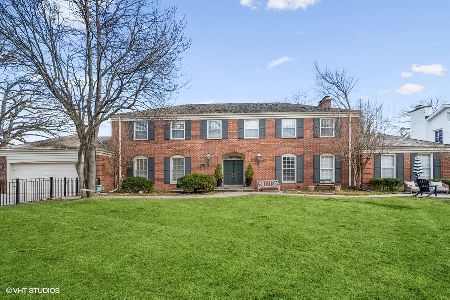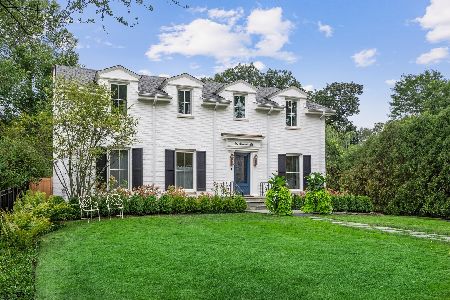140 Melrose Avenue, Kenilworth, Illinois 60043
$2,028,750
|
Sold
|
|
| Status: | Closed |
| Sqft: | 0 |
| Cost/Sqft: | — |
| Beds: | 6 |
| Baths: | 7 |
| Year Built: | 1974 |
| Property Taxes: | $41,046 |
| Days On Market: | 5471 |
| Lot Size: | 0,00 |
Description
FABULOUS $265,000 REDUCTION! Impressive brick Georgian w/attached 2-car garage on beautifully landscaped lot on one of East Kenilworth's finest streets. Impeccably maintained with gracious formal rms, well-planned kitchen, spectacular family rm, solarium & paneled library. Five BRs & four full BAs on the 2nd level with a 6th BR & BA on 1st floor. Finished LL includes wine cellar, exercise room, media rm & wet bar.
Property Specifics
| Single Family | |
| — | |
| Georgian | |
| 1974 | |
| Full | |
| — | |
| No | |
| 0 |
| Cook | |
| — | |
| 0 / Not Applicable | |
| None | |
| Lake Michigan | |
| Public Sewer | |
| 07717132 | |
| 05271000450000 |
Nearby Schools
| NAME: | DISTRICT: | DISTANCE: | |
|---|---|---|---|
|
Grade School
The Joseph Sears School |
38 | — | |
|
Middle School
The Joseph Sears School |
38 | Not in DB | |
|
High School
New Trier Twp H.s. Northfield/wi |
203 | Not in DB | |
Property History
| DATE: | EVENT: | PRICE: | SOURCE: |
|---|---|---|---|
| 12 Jul, 2011 | Sold | $2,028,750 | MRED MLS |
| 19 May, 2011 | Under contract | $2,185,000 | MRED MLS |
| 24 Jan, 2011 | Listed for sale | $2,185,000 | MRED MLS |
| 7 Jul, 2022 | Sold | $3,200,000 | MRED MLS |
| 10 Apr, 2022 | Under contract | $3,495,000 | MRED MLS |
| 12 Mar, 2022 | Listed for sale | $3,495,000 | MRED MLS |
Room Specifics
Total Bedrooms: 6
Bedrooms Above Ground: 6
Bedrooms Below Ground: 0
Dimensions: —
Floor Type: Carpet
Dimensions: —
Floor Type: Carpet
Dimensions: —
Floor Type: Carpet
Dimensions: —
Floor Type: —
Dimensions: —
Floor Type: —
Full Bathrooms: 7
Bathroom Amenities: Double Sink
Bathroom in Basement: 1
Rooms: Bonus Room,Bedroom 5,Bedroom 6,Exercise Room,Library,Recreation Room,Storage,Sun Room,Other Room
Basement Description: Finished
Other Specifics
| 2 | |
| Concrete Perimeter | |
| Asphalt | |
| Patio, Greenhouse, Hot Tub | |
| Landscaped | |
| 125 X 157 | |
| Pull Down Stair | |
| Full | |
| Skylight(s), Hot Tub, Bar-Wet | |
| Double Oven, Microwave, Dishwasher, Refrigerator, Bar Fridge, Washer, Dryer, Disposal | |
| Not in DB | |
| Sidewalks, Street Lights, Street Paved | |
| — | |
| — | |
| Wood Burning, Gas Log, Gas Starter |
Tax History
| Year | Property Taxes |
|---|---|
| 2011 | $41,046 |
| 2022 | $54,737 |
Contact Agent
Nearby Similar Homes
Nearby Sold Comparables
Contact Agent
Listing Provided By
The Hudson Company











