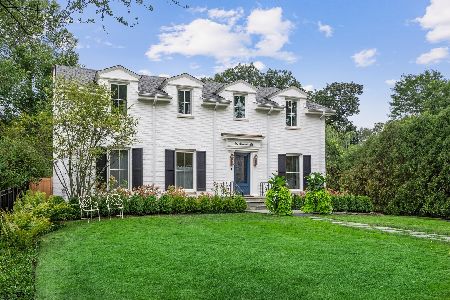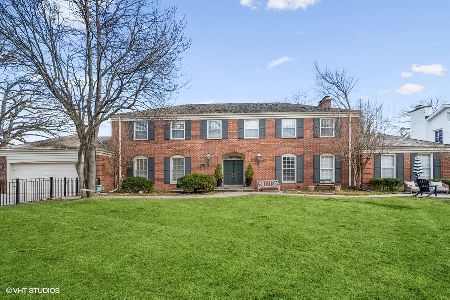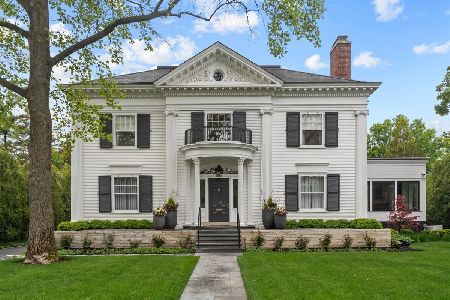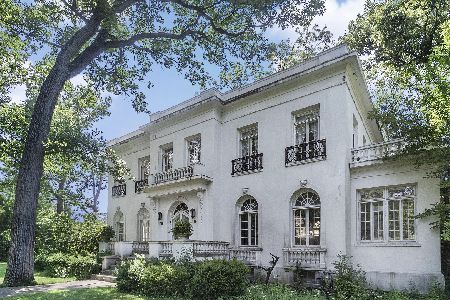150 Melrose Avenue, Kenilworth, Illinois 60043
$1,225,000
|
Sold
|
|
| Status: | Closed |
| Sqft: | 0 |
| Cost/Sqft: | — |
| Beds: | 4 |
| Baths: | 4 |
| Year Built: | 1964 |
| Property Taxes: | $28,072 |
| Days On Market: | 3582 |
| Lot Size: | 0,31 |
Description
Bright Classic on 1/3 Acre on highly desirable East Kenilworth street. Solidly built with open floor plan and fabulous views of expansive property on wider lot (74'). Absolutely pristine with gracious rooms, hardwood floors and traditional details. Fantastic flow with the family room as the centerpiece of the house opening to a number of rooms and extraordinary views of the gardens and patio. A wall of windows & doors leads to the outside patio. The kitchen and breakfast area also feature these fantastic open vistas. The dining room is classic yet open - great for day to day and entertaining. Private first floor bedroom suite with full bath has also been used as a family room/living room area. Private library. Grandly scaled master with office/dressing room. Meticulously maintained. A+ location. Walk to train, Sears, New Trier and Beach! 2015 taxes reduced by $2,137. Note: great expansion possibilities!
Property Specifics
| Single Family | |
| — | |
| Georgian | |
| 1964 | |
| Partial | |
| — | |
| No | |
| 0.31 |
| Cook | |
| — | |
| 0 / Not Applicable | |
| None | |
| Lake Michigan | |
| Public Sewer | |
| 09177306 | |
| 05271000400000 |
Nearby Schools
| NAME: | DISTRICT: | DISTANCE: | |
|---|---|---|---|
|
Grade School
The Joseph Sears School |
38 | — | |
|
Middle School
The Joseph Sears School |
38 | Not in DB | |
|
High School
New Trier Twp H.s. Northfield/wi |
203 | Not in DB | |
Property History
| DATE: | EVENT: | PRICE: | SOURCE: |
|---|---|---|---|
| 16 Aug, 2016 | Sold | $1,225,000 | MRED MLS |
| 7 Jun, 2016 | Under contract | $1,299,000 | MRED MLS |
| — | Last price change | $1,369,000 | MRED MLS |
| 28 Mar, 2016 | Listed for sale | $1,369,000 | MRED MLS |
| 21 Mar, 2022 | Sold | $2,307,000 | MRED MLS |
| 21 Jan, 2022 | Under contract | $2,199,000 | MRED MLS |
| 17 Jan, 2022 | Listed for sale | $2,199,000 | MRED MLS |
Room Specifics
Total Bedrooms: 4
Bedrooms Above Ground: 4
Bedrooms Below Ground: 0
Dimensions: —
Floor Type: Hardwood
Dimensions: —
Floor Type: Hardwood
Dimensions: —
Floor Type: Hardwood
Full Bathrooms: 4
Bathroom Amenities: Separate Shower,Double Sink
Bathroom in Basement: 0
Rooms: Eating Area,Foyer,Library,Office,Recreation Room
Basement Description: Partially Finished
Other Specifics
| 2 | |
| — | |
| — | |
| — | |
| — | |
| 74 X 183 | |
| — | |
| Full | |
| Hardwood Floors, First Floor Full Bath | |
| Double Oven, Dishwasher, Refrigerator, Washer, Dryer, Disposal | |
| Not in DB | |
| — | |
| — | |
| — | |
| — |
Tax History
| Year | Property Taxes |
|---|---|
| 2016 | $28,072 |
| 2022 | $34,353 |
Contact Agent
Nearby Similar Homes
Nearby Sold Comparables
Contact Agent
Listing Provided By
The Hudson Company














