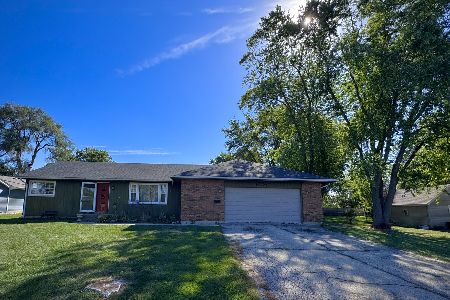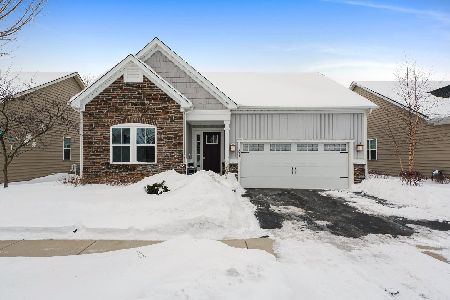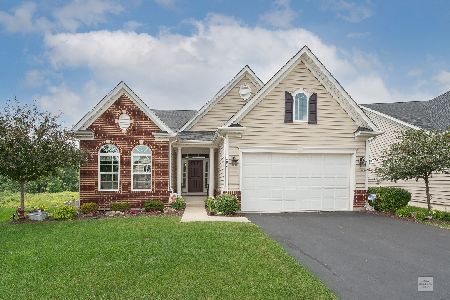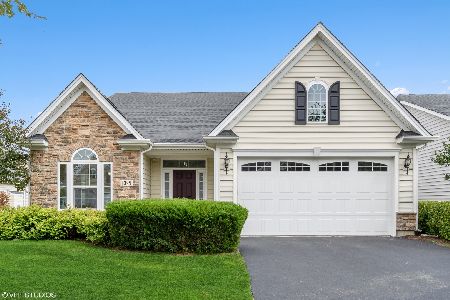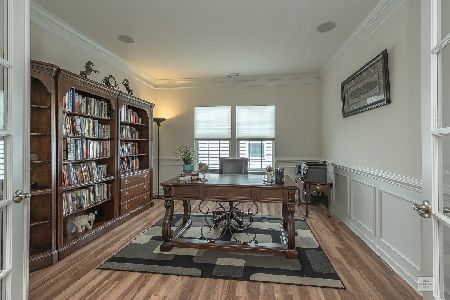1400 Colchester Lane, Aurora, Illinois 60505
$485,000
|
Sold
|
|
| Status: | Closed |
| Sqft: | 1,728 |
| Cost/Sqft: | $289 |
| Beds: | 3 |
| Baths: | 2 |
| Year Built: | 2016 |
| Property Taxes: | $6,456 |
| Days On Market: | 220 |
| Lot Size: | 0,13 |
Description
Welcome to Stonegate West, an exclusive and sought-after community where luxury living meets effortless comfort-regardless of age. Nestled on a premium lot with tranquil pond views and expansive open green space, this immaculate three-bedroom, two-bathroom residence offers the perfect blend of sophistication, serenity, and style. Step inside to discover an open-concept floor plan bathed in natural light, where rich hardwood floors flow seamlessly throughout the main level, creating a warm and cohesive ambiance. At the heart of the home lies the chef's kitchen-designed to inspire-with soaring vaulted ceilings, a sprawling granite island, and top-tier finishes ideal for entertaining or simply indulging in your culinary passions. Gather with loved ones in the inviting living room, where a floor-to-ceiling custom stone fireplace serves as the breathtaking focal point. Adjacent, the formal dining area sets the stage for elegant dinners and special celebrations beneath a striking custom chandelier. The luxurious primary suite is your private retreat, complete with a spacious walk-in closet and a spa-inspired en-suite bathroom featuring dual vanities and accessibility-friendly features for all ages and lifestyles. Two additional generously sized bedrooms and a thoughtfully located laundry room add convenience and versatility to this stunning layout. A full, unfinished English basement offers endless potential-whether you envision a home theater, personal gym, or guest suite, this space is a blank canvas ready to be transformed to suit your dreams. The attached two-car garage adds everyday practicality with refined ease. Beyond the home, residents of Stonegate West enjoy resort-style amenities including a beautifully appointed clubhouse with gathering spaces, a library/club room, state-of-the-art fitness center, locker rooms, and a sparkling outdoor pool with sun-drenched patio-plus ample guest parking. Located just minutes from the Metra Station on Route 59, the I-88 Expressway, Chicago Premium Outlet Mall, local dining, and the upcoming New Hollywood Casino Aurora, this home combines suburban tranquility with exceptional convenience.
Property Specifics
| Single Family | |
| — | |
| — | |
| 2016 | |
| — | |
| — | |
| Yes | |
| 0.13 |
| Kane | |
| Stonegate West | |
| 160 / Monthly | |
| — | |
| — | |
| — | |
| 12364699 | |
| 1513102050 |
Nearby Schools
| NAME: | DISTRICT: | DISTANCE: | |
|---|---|---|---|
|
Grade School
Mabel Odonnell Elementary School |
131 | — | |
|
Middle School
C F Simmons Middle School |
131 | Not in DB | |
|
High School
East High School |
131 | Not in DB | |
Property History
| DATE: | EVENT: | PRICE: | SOURCE: |
|---|---|---|---|
| 8 Aug, 2025 | Sold | $485,000 | MRED MLS |
| 15 Jul, 2025 | Under contract | $499,000 | MRED MLS |
| — | Last price change | $519,000 | MRED MLS |
| 15 May, 2025 | Listed for sale | $539,000 | MRED MLS |
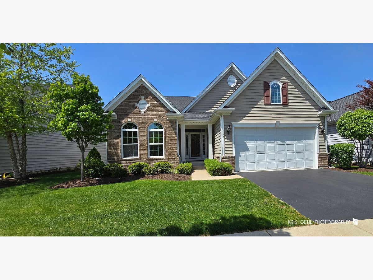
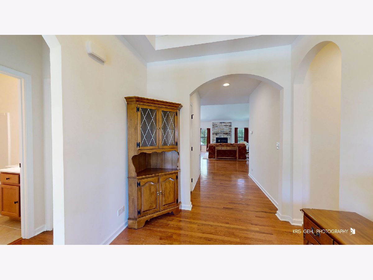
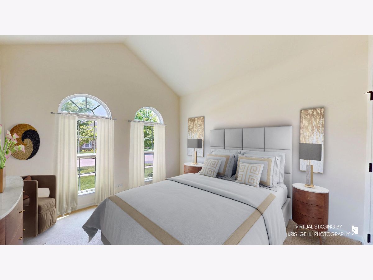
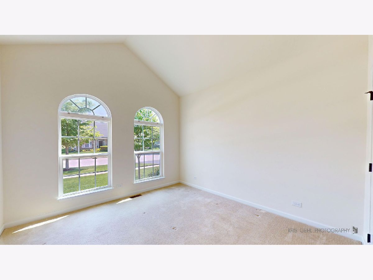
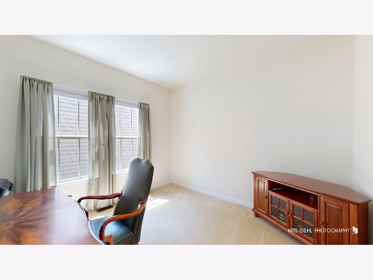
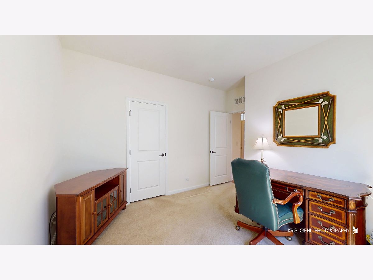
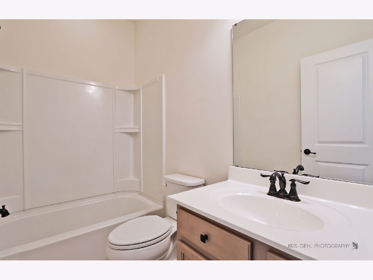
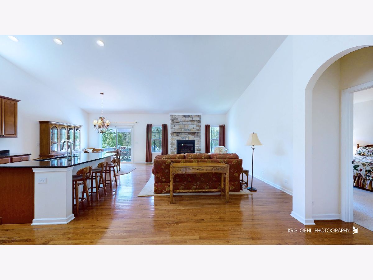
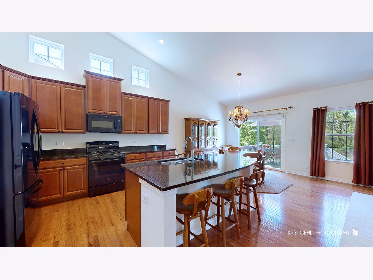
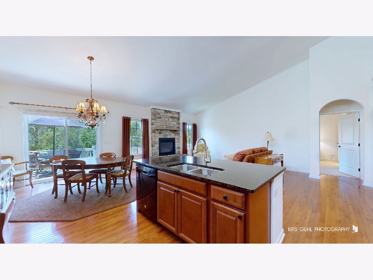
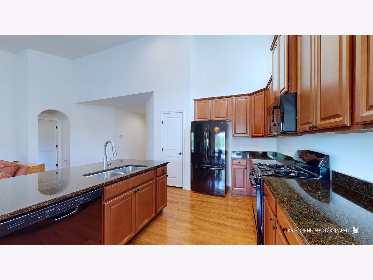
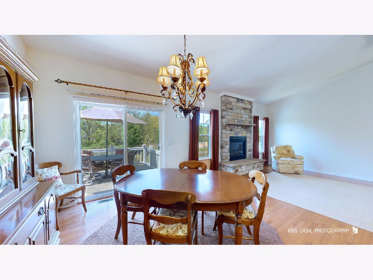
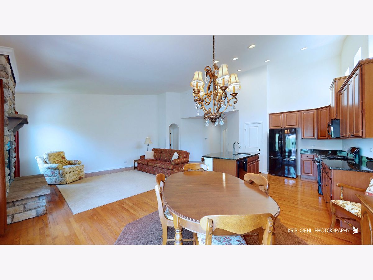
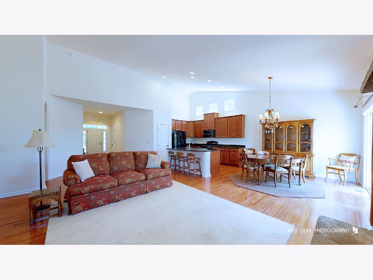
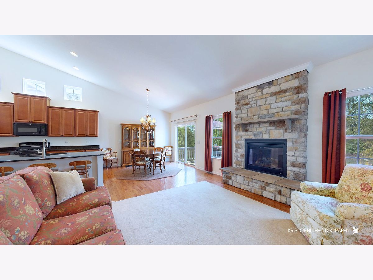
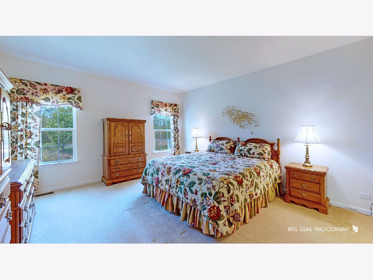
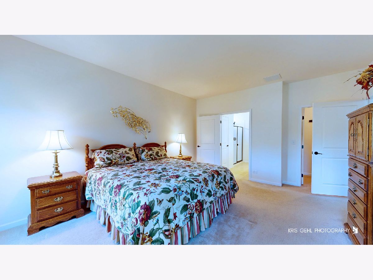
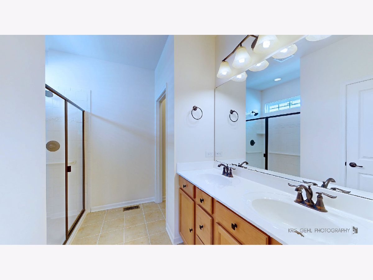
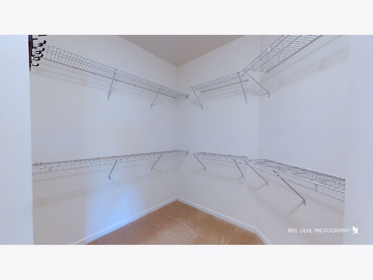
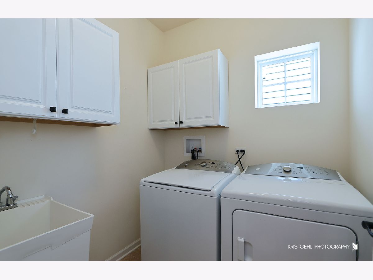
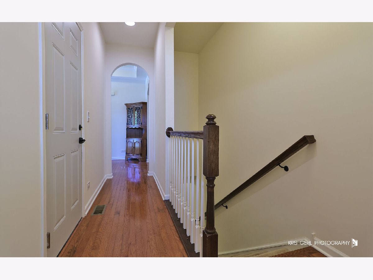
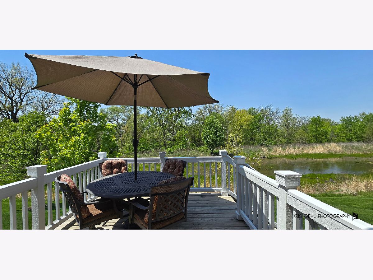
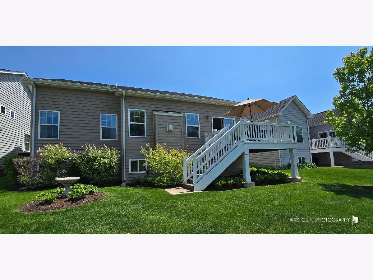
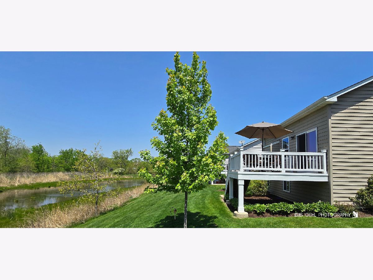
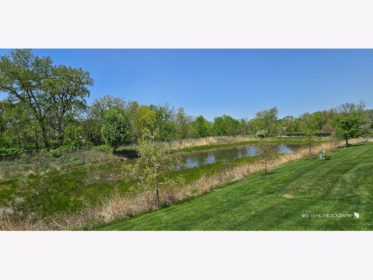
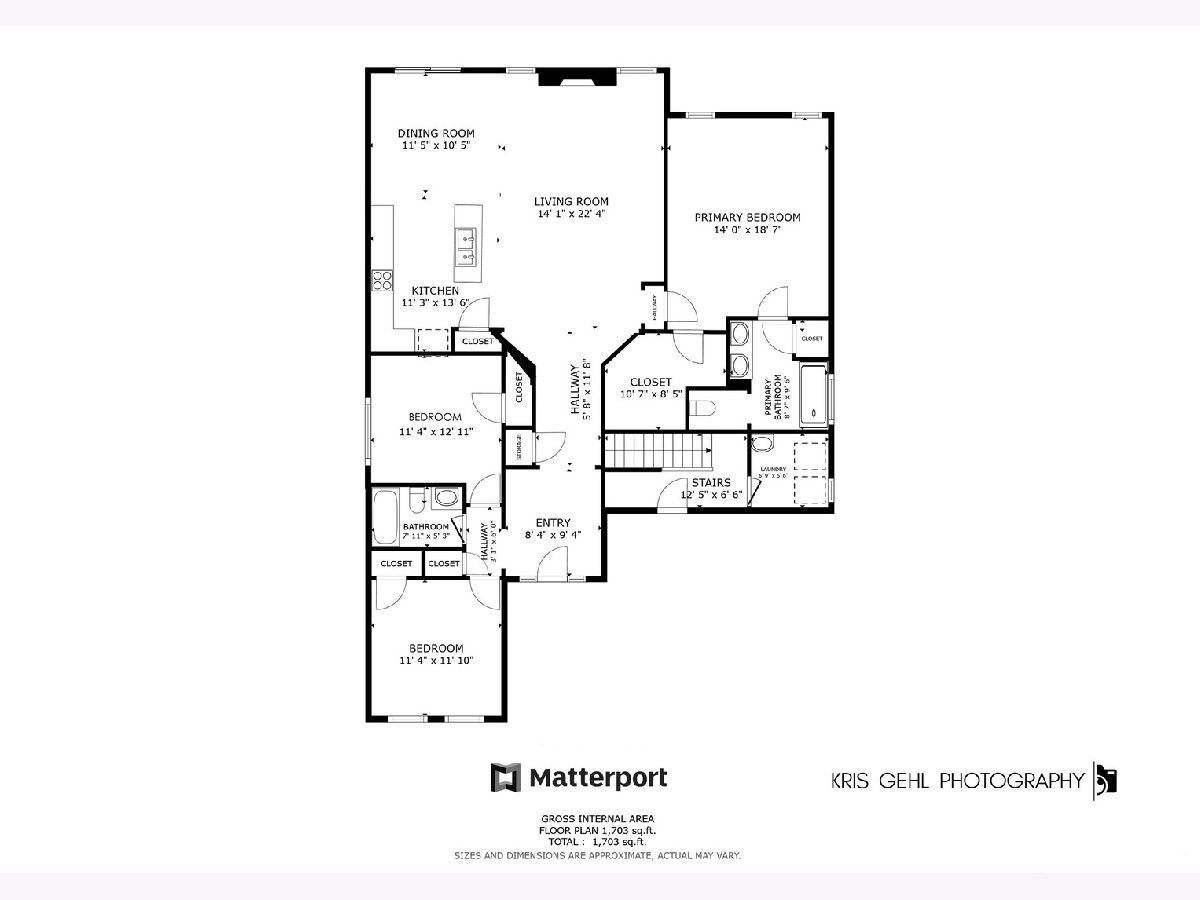
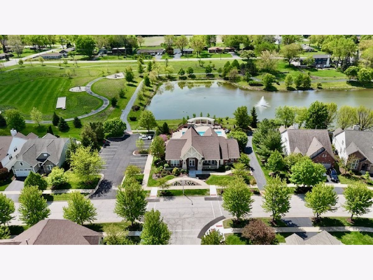
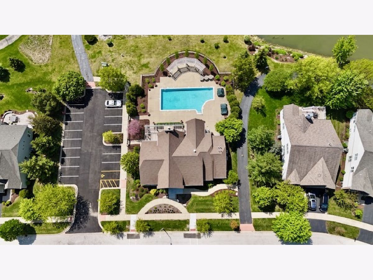
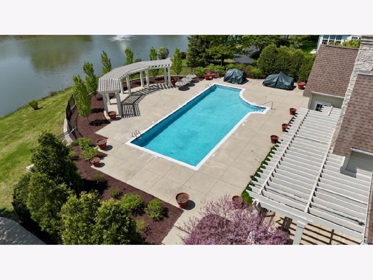
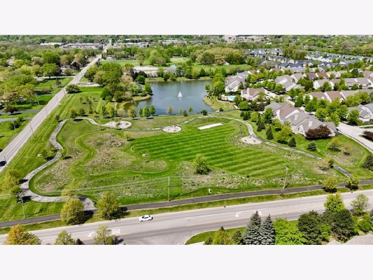
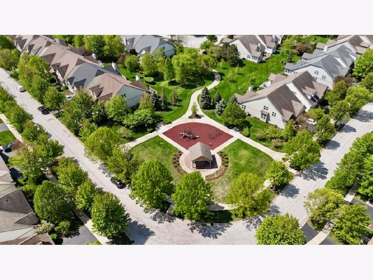
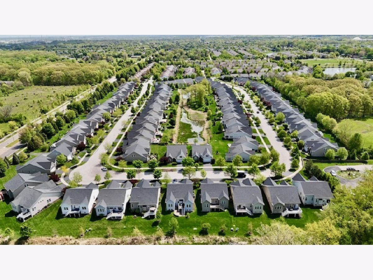
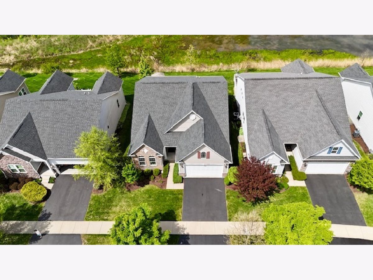
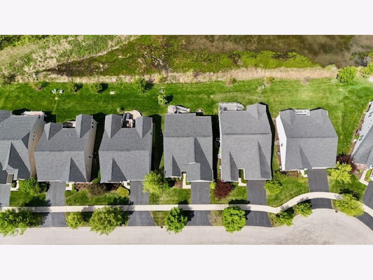
Room Specifics
Total Bedrooms: 3
Bedrooms Above Ground: 3
Bedrooms Below Ground: 0
Dimensions: —
Floor Type: —
Dimensions: —
Floor Type: —
Full Bathrooms: 2
Bathroom Amenities: Whirlpool,Separate Shower,Double Sink,Soaking Tub
Bathroom in Basement: 0
Rooms: —
Basement Description: —
Other Specifics
| 2 | |
| — | |
| — | |
| — | |
| — | |
| 50 X 111 X 50 X 111 | |
| Unfinished | |
| — | |
| — | |
| — | |
| Not in DB | |
| — | |
| — | |
| — | |
| — |
Tax History
| Year | Property Taxes |
|---|---|
| 2025 | $6,456 |
Contact Agent
Nearby Similar Homes
Nearby Sold Comparables
Contact Agent
Listing Provided By
Charles Rutenberg Realty

