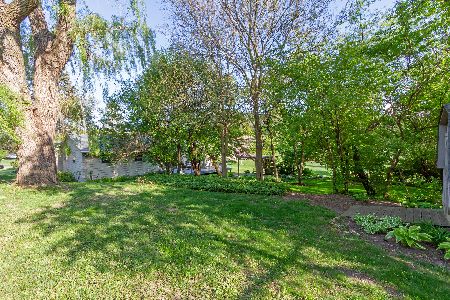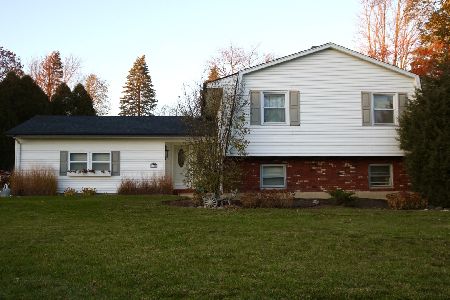934 Surrey Lane, Algonquin, Illinois 60102
$350,000
|
Sold
|
|
| Status: | Closed |
| Sqft: | 2,320 |
| Cost/Sqft: | $142 |
| Beds: | 4 |
| Baths: | 3 |
| Year Built: | 1978 |
| Property Taxes: | $7,377 |
| Days On Market: | 1386 |
| Lot Size: | 0,00 |
Description
Here is a wonderful opportunity to purchase in highly desired Gaslight North of Algonquin. This diamond in the rough needs work but sits on a half acre and has amazing potential. Double door entry in the living room (currently used for dining) makes this a perfect space for an office or game room. The dining room is conveniently located next to the kitchen which was remodeled in 2012 and features all stainless steel appliances, double oven, granite counters, soft close cabinets/drawers and pantry with pull-out shelving. The eating area with bay window looks out over the backyard and is open to the kitchen. The family room has a fireplace, wood floors and Marvin sliding door (new in 2016). Upstairs you will find the master bedroom with walk-in closet and private master bath. Three additional, generously sized bedrooms (two have walk-in closets), another full bathroom and two hall closets complete this level. Full basement just needs finishing touches to increase the living space this home offers. Huge backyard with mature trees. Close to shopping, entertainment, restaurants. Home is offered AS-IS.
Property Specifics
| Single Family | |
| — | |
| — | |
| 1978 | |
| — | |
| BROOKSHIRE | |
| No | |
| — |
| Mc Henry | |
| Gaslight North | |
| — / Not Applicable | |
| — | |
| — | |
| — | |
| 11374823 | |
| 1933327030 |
Nearby Schools
| NAME: | DISTRICT: | DISTANCE: | |
|---|---|---|---|
|
Grade School
Neubert Elementary School |
300 | — | |
|
Middle School
Westfield Community School |
300 | Not in DB | |
|
High School
H D Jacobs High School |
300 | Not in DB | |
Property History
| DATE: | EVENT: | PRICE: | SOURCE: |
|---|---|---|---|
| 20 May, 2022 | Sold | $350,000 | MRED MLS |
| 19 Apr, 2022 | Under contract | $330,000 | MRED MLS |
| 14 Apr, 2022 | Listed for sale | $330,000 | MRED MLS |
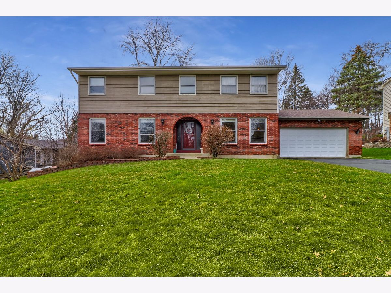
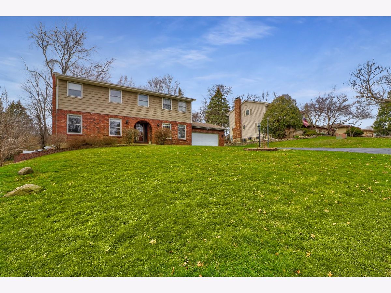
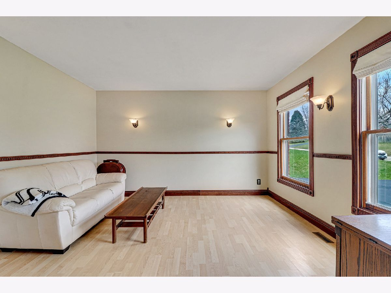
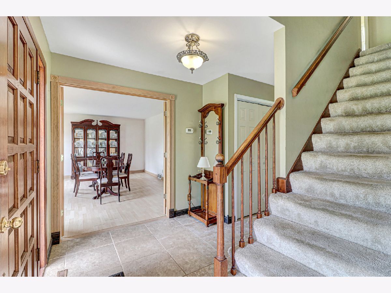
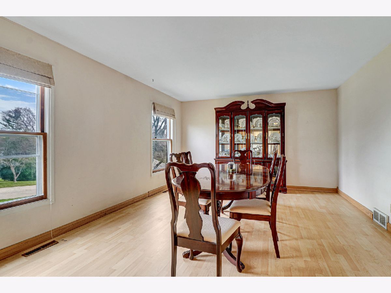
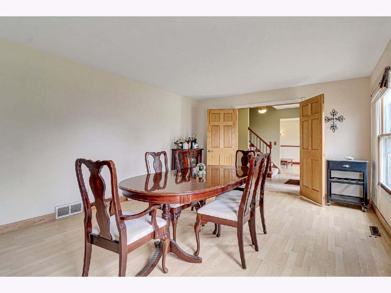
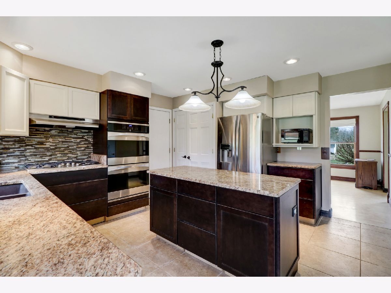
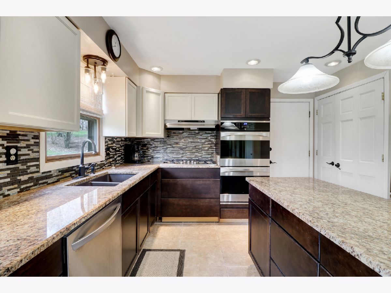
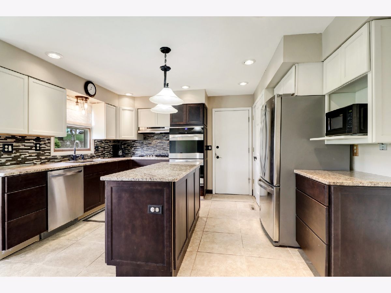
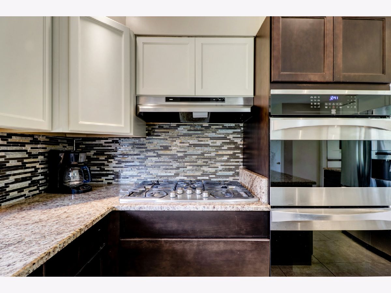
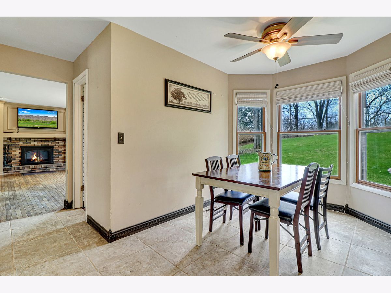
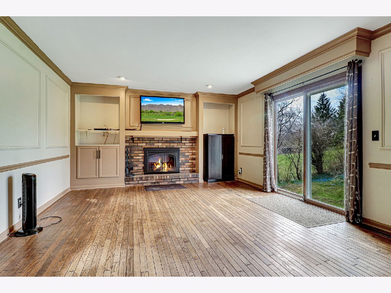
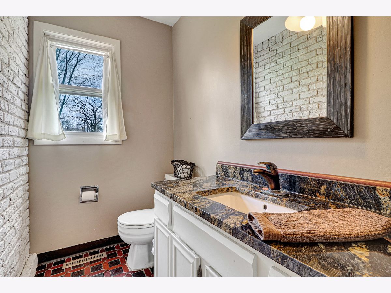
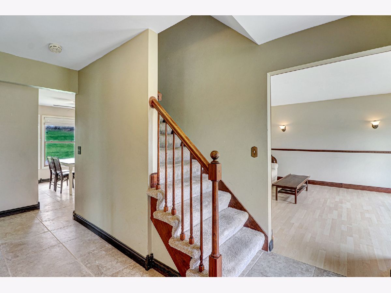
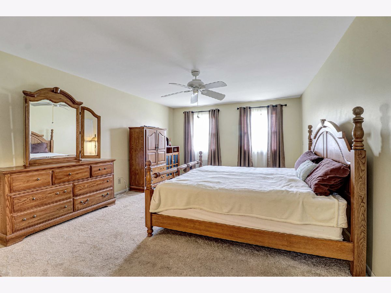
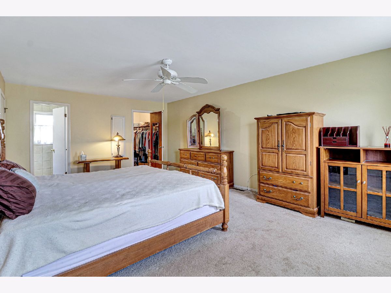
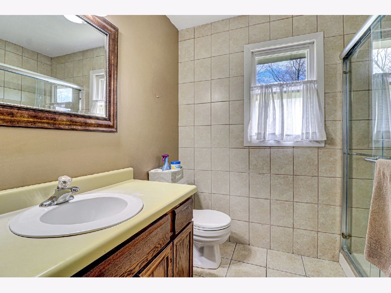
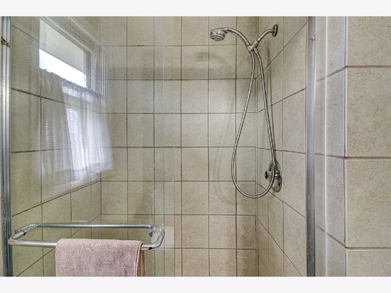
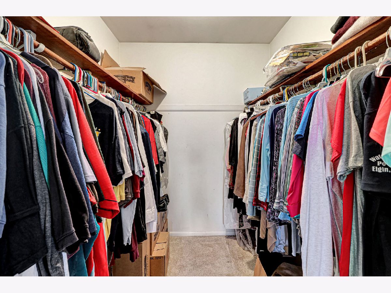
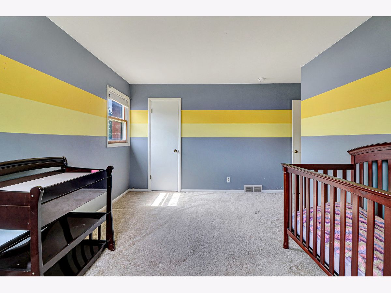
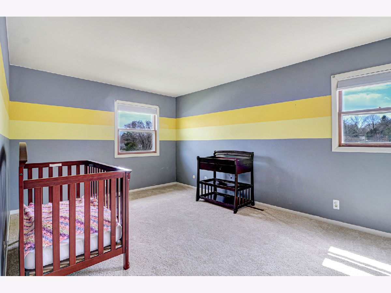
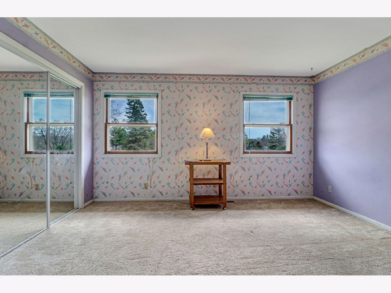
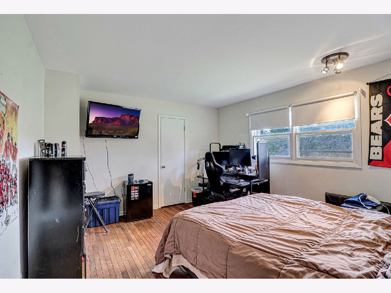
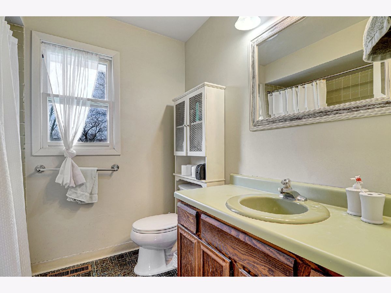
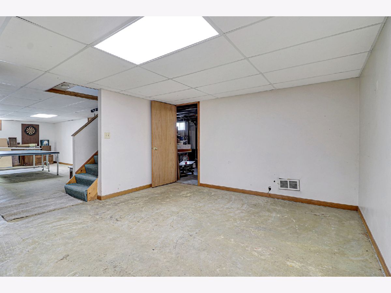
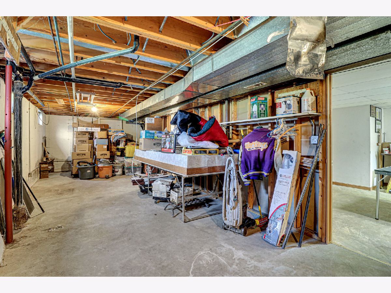
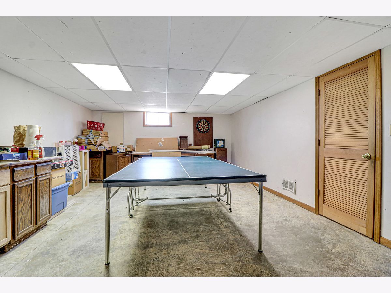
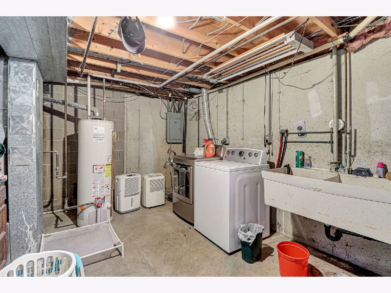
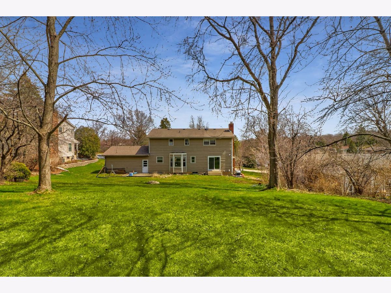
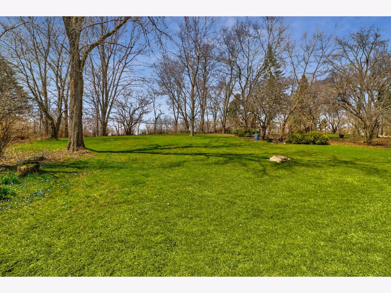
Room Specifics
Total Bedrooms: 4
Bedrooms Above Ground: 4
Bedrooms Below Ground: 0
Dimensions: —
Floor Type: —
Dimensions: —
Floor Type: —
Dimensions: —
Floor Type: —
Full Bathrooms: 3
Bathroom Amenities: —
Bathroom in Basement: 0
Rooms: —
Basement Description: Partially Finished
Other Specifics
| 2 | |
| — | |
| Asphalt | |
| — | |
| — | |
| 215X100 | |
| — | |
| — | |
| — | |
| — | |
| Not in DB | |
| — | |
| — | |
| — | |
| — |
Tax History
| Year | Property Taxes |
|---|---|
| 2022 | $7,377 |
Contact Agent
Nearby Similar Homes
Nearby Sold Comparables
Contact Agent
Listing Provided By
Berkshire Hathaway HomeServices Starck Real Estate





