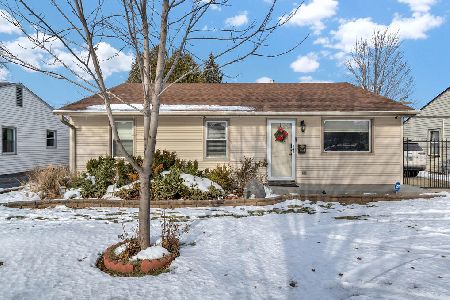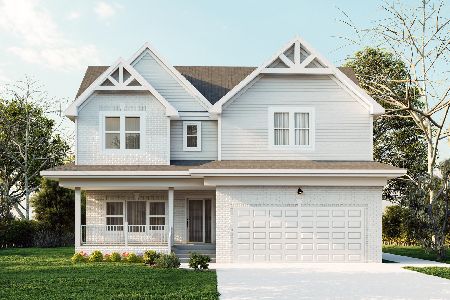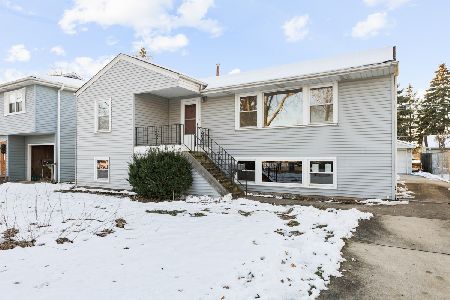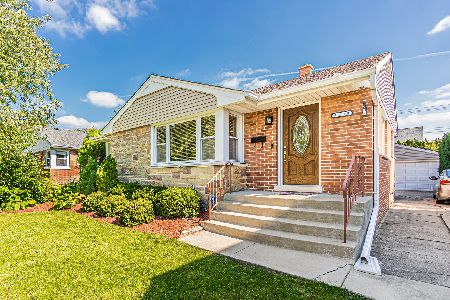1401 6th Avenue, Des Plaines, Illinois 60018
$380,000
|
Sold
|
|
| Status: | Closed |
| Sqft: | 1,037 |
| Cost/Sqft: | $338 |
| Beds: | 3 |
| Baths: | 2 |
| Year Built: | 1954 |
| Property Taxes: | $5,282 |
| Days On Market: | 263 |
| Lot Size: | 0,20 |
Description
**Charming Brick Home on a Corner Lot in Des Plaines** Welcome to this well-maintained brick ranch situated on a spacious corner lot in a prime Des Plaines location! This home features 3 comfortable bedrooms and a full bathroom on the main floor, with an additional bedroom and bathroom in the fully finished basement - perfect for guests, extended family, or a home office setup. Enjoy your meals in the bright and cheerful dining room, highlighted by a lovely greenhouse window that brings in natural light and is perfect for your plants or herbs. And you'll love the heated floors in the basement family room! The home also includes a detached 2-car garage offering plenty of parking and storage space. Conveniently located near top-rated schools, shopping centers, major roads, and just minutes from O'Hare Airport, this property offers both comfort and accessibility. A fantastic opportunity in a sought-after neighborhood - don't miss out! Showings begin at noon on Saturday, July 12. ***Multiple Offers have been received. Highest and best called for by 6:00pm Monday July 14***
Property Specifics
| Single Family | |
| — | |
| — | |
| 1954 | |
| — | |
| — | |
| No | |
| 0.2 |
| Cook | |
| — | |
| — / Not Applicable | |
| — | |
| — | |
| — | |
| 12368857 | |
| 09194120010000 |
Nearby Schools
| NAME: | DISTRICT: | DISTANCE: | |
|---|---|---|---|
|
Grade School
Forest Elementary School |
62 | — | |
|
Middle School
Algonquin Middle School |
62 | Not in DB | |
|
High School
Maine West High School |
207 | Not in DB | |
Property History
| DATE: | EVENT: | PRICE: | SOURCE: |
|---|---|---|---|
| 9 Sep, 2025 | Sold | $380,000 | MRED MLS |
| 28 Jul, 2025 | Under contract | $350,000 | MRED MLS |
| 16 May, 2025 | Listed for sale | $350,000 | MRED MLS |
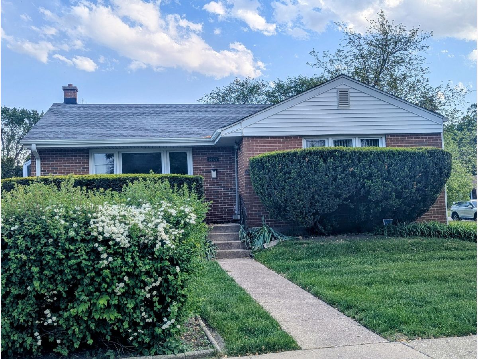
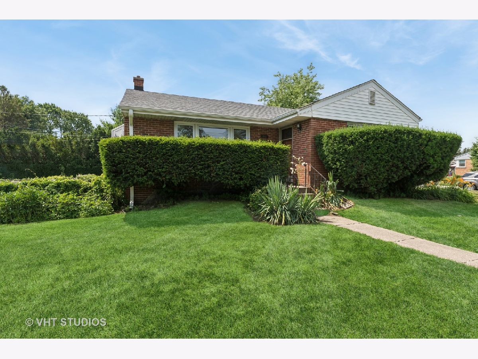
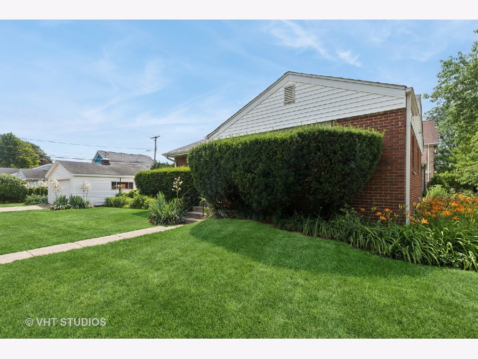
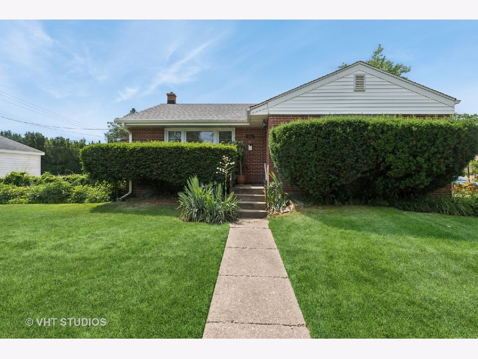
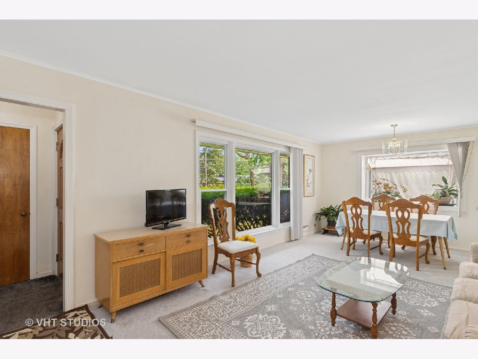
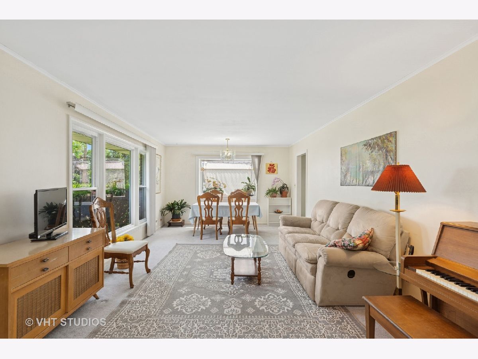
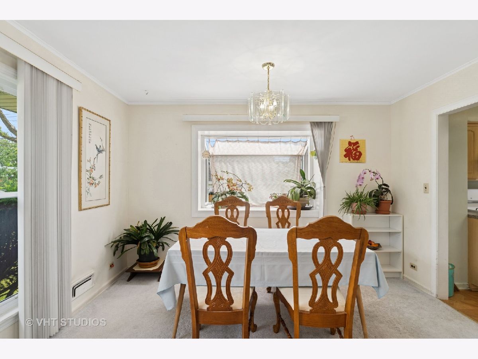
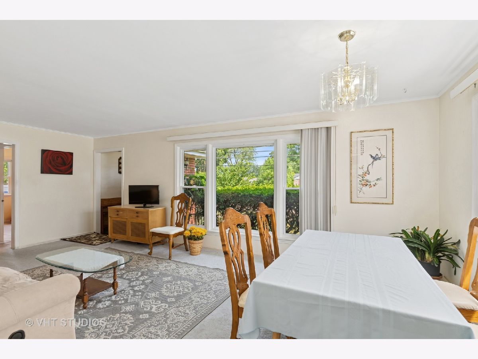
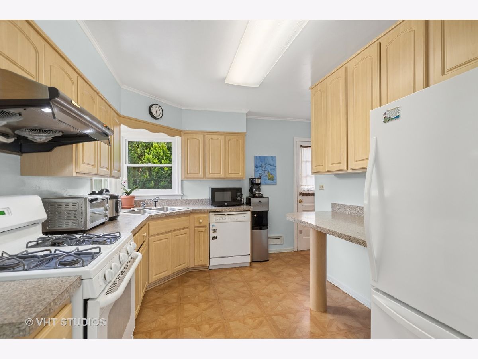
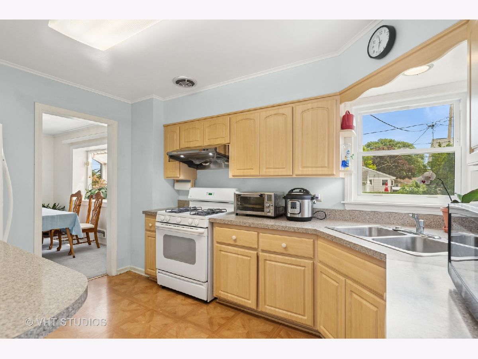
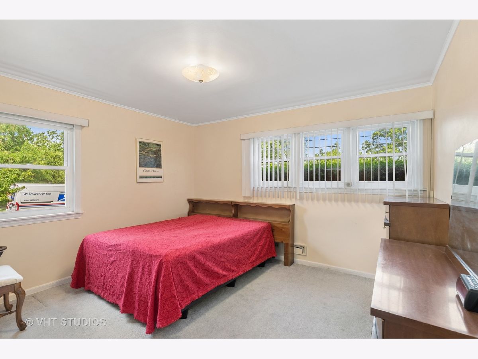
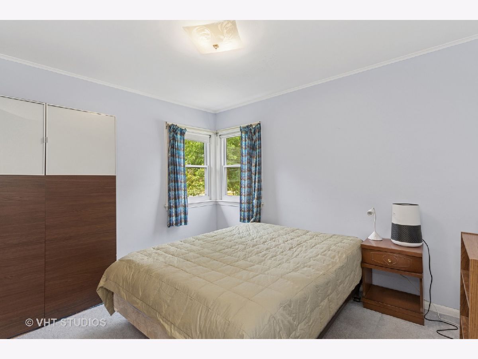
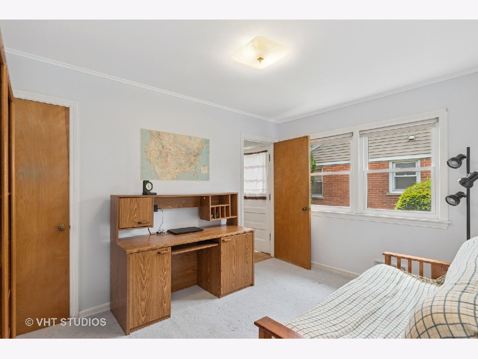
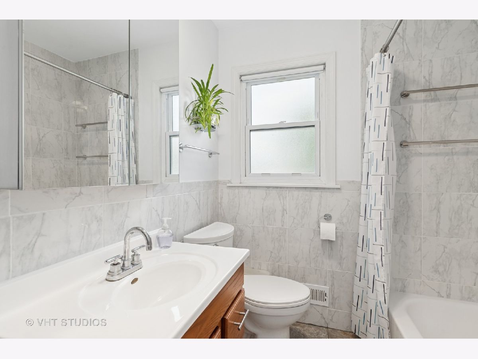
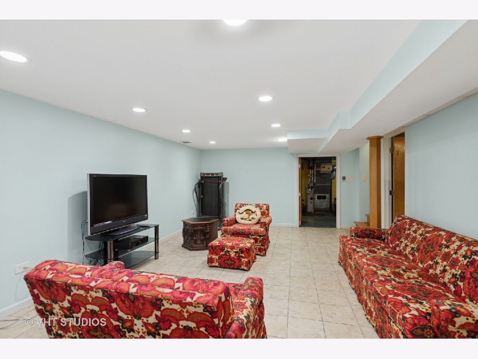
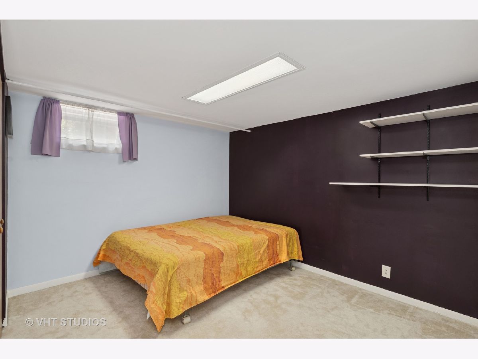
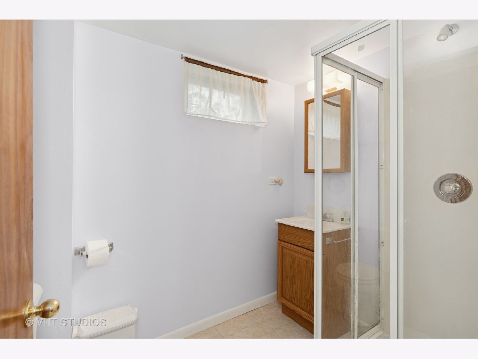
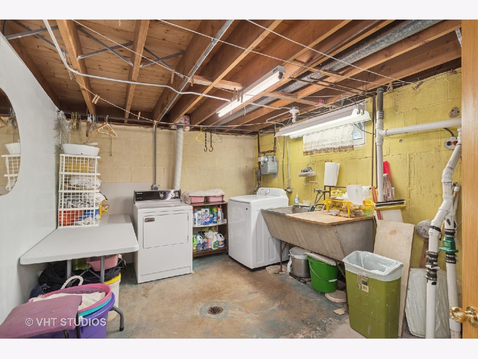
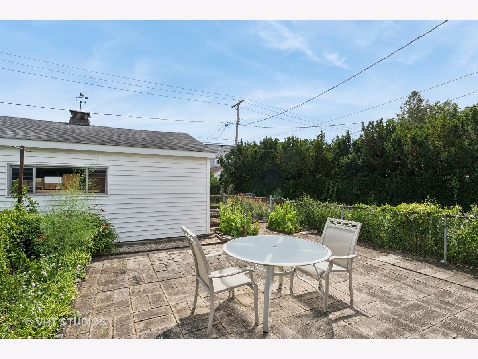
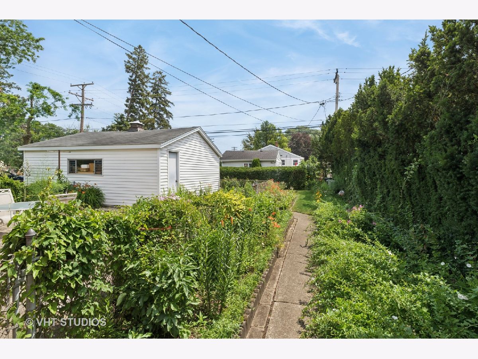
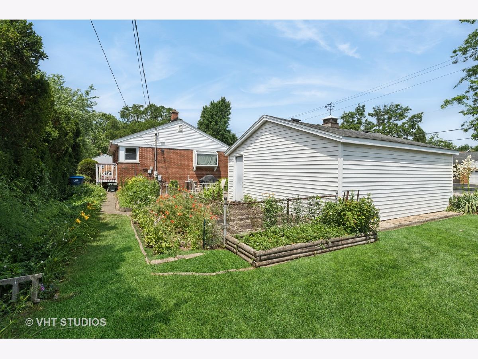
Room Specifics
Total Bedrooms: 4
Bedrooms Above Ground: 3
Bedrooms Below Ground: 1
Dimensions: —
Floor Type: —
Dimensions: —
Floor Type: —
Dimensions: —
Floor Type: —
Full Bathrooms: 2
Bathroom Amenities: —
Bathroom in Basement: 1
Rooms: —
Basement Description: —
Other Specifics
| 2 | |
| — | |
| — | |
| — | |
| — | |
| 8940 | |
| — | |
| — | |
| — | |
| — | |
| Not in DB | |
| — | |
| — | |
| — | |
| — |
Tax History
| Year | Property Taxes |
|---|---|
| 2025 | $5,282 |
Contact Agent
Nearby Similar Homes
Nearby Sold Comparables
Contact Agent
Listing Provided By
Baird & Warner

