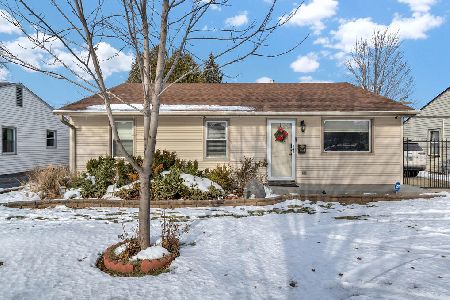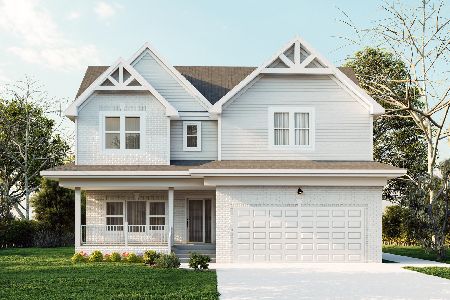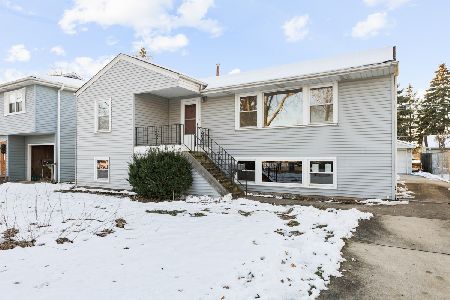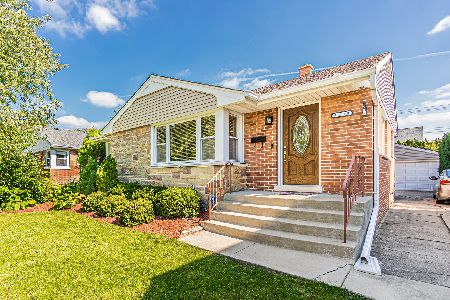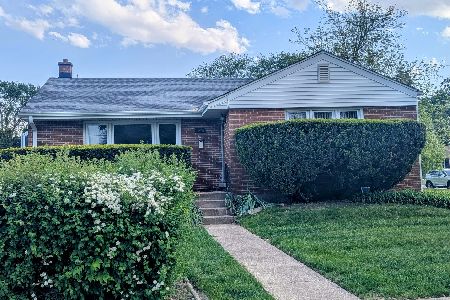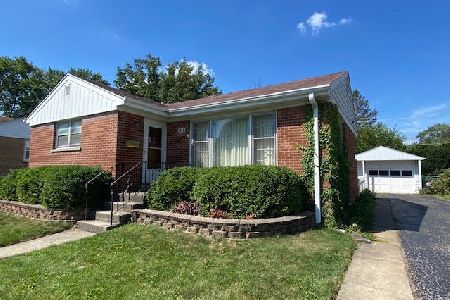1417 Sixth Avenue, Des Plaines, Illinois 60018
$392,000
|
Sold
|
|
| Status: | Closed |
| Sqft: | 3,600 |
| Cost/Sqft: | $115 |
| Beds: | 4 |
| Baths: | 4 |
| Year Built: | 2008 |
| Property Taxes: | $5,350 |
| Days On Market: | 5419 |
| Lot Size: | 0,00 |
Description
Newly constructed contemporary custom built home. Approx 3600 sq ft. Quality craftsmanship, great modern open floor plan. Harwood flrs, zoned heating & cooling system. Gorgeous top of the line kitchen w/ granite countertops & island. Huge master bedroom & bath w/whirlpool & separate shower. Finished basement, outstanding design & architectural detail. Part of the original foundation was used for the new construction.
Property Specifics
| Single Family | |
| — | |
| Contemporary | |
| 2008 | |
| Full | |
| — | |
| No | |
| — |
| Cook | |
| — | |
| 0 / Not Applicable | |
| None | |
| Public | |
| Public Sewer | |
| 07772395 | |
| 09194120030000 |
Property History
| DATE: | EVENT: | PRICE: | SOURCE: |
|---|---|---|---|
| 9 Mar, 2012 | Sold | $392,000 | MRED MLS |
| 10 Jan, 2012 | Under contract | $415,000 | MRED MLS |
| — | Last price change | $499,000 | MRED MLS |
| 4 Apr, 2011 | Listed for sale | $569,000 | MRED MLS |
Room Specifics
Total Bedrooms: 4
Bedrooms Above Ground: 4
Bedrooms Below Ground: 0
Dimensions: —
Floor Type: Carpet
Dimensions: —
Floor Type: Carpet
Dimensions: —
Floor Type: Hardwood
Full Bathrooms: 4
Bathroom Amenities: Whirlpool,Separate Shower
Bathroom in Basement: 1
Rooms: Recreation Room
Basement Description: Finished
Other Specifics
| 2.5 | |
| — | |
| — | |
| — | |
| — | |
| 55X128 | |
| Pull Down Stair | |
| Full | |
| Vaulted/Cathedral Ceilings, Skylight(s), Hardwood Floors, First Floor Bedroom | |
| Range, Microwave, Dishwasher, Refrigerator, Washer, Dryer, Disposal | |
| Not in DB | |
| — | |
| — | |
| — | |
| Gas Log |
Tax History
| Year | Property Taxes |
|---|---|
| 2012 | $5,350 |
Contact Agent
Nearby Similar Homes
Nearby Sold Comparables
Contact Agent
Listing Provided By
American Realty & Associates Inc

