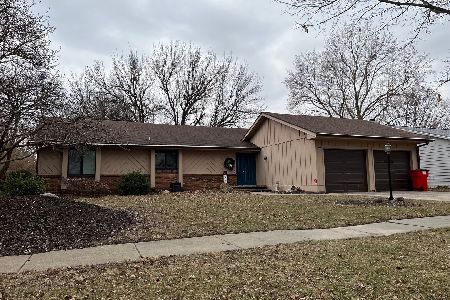1401 Country Lake Dr, Champaign, Illinois 61821
$242,900
|
Sold
|
|
| Status: | Closed |
| Sqft: | 3,279 |
| Cost/Sqft: | $76 |
| Beds: | 5 |
| Baths: | 4 |
| Year Built: | 1984 |
| Property Taxes: | $5,558 |
| Days On Market: | 4652 |
| Lot Size: | 0,00 |
Description
Far larger than it looks, this stately 2-story sits on a corner lot with meticulous custom landscaping & side-load garage.The house features quality Andersen windows throughout, including bay windows that flank the front door. Rare for this price point, the home offers a 1st floor bedroom adjacent to a full bath. The 2nd floor features 4 additional bedrooms, including a master suite with walk-in closet & full bath with separate dressing/vanity area. The backyard offers an extraordinary outdoor retreat with custom flagstone patio & koi pond with waterfall & night lighting. Major improvements include roof in '08, both furnaces & A/Cs in '09 (separate zones on each level), & new tile flooring in foyer, kitchen & 1st floor hallways in '13. See HD photo tour for gallery of 81 images!
Property Specifics
| Single Family | |
| — | |
| Traditional | |
| 1984 | |
| None | |
| — | |
| No | |
| — |
| Champaign | |
| Lake Devonshire | |
| 85 / Annual | |
| — | |
| Public | |
| Public Sewer | |
| 09437300 | |
| 452023332014 |
Nearby Schools
| NAME: | DISTRICT: | DISTANCE: | |
|---|---|---|---|
|
Grade School
Soc |
— | ||
|
Middle School
Call Unt 4 351-3701 |
Not in DB | ||
|
High School
Centennial High School |
Not in DB | ||
Property History
| DATE: | EVENT: | PRICE: | SOURCE: |
|---|---|---|---|
| 30 Jul, 2013 | Sold | $242,900 | MRED MLS |
| 24 Jun, 2013 | Under contract | $249,900 | MRED MLS |
| — | Last price change | $259,900 | MRED MLS |
| 11 May, 2013 | Listed for sale | $259,900 | MRED MLS |
Room Specifics
Total Bedrooms: 5
Bedrooms Above Ground: 5
Bedrooms Below Ground: 0
Dimensions: —
Floor Type: Carpet
Dimensions: —
Floor Type: Carpet
Dimensions: —
Floor Type: Carpet
Dimensions: —
Floor Type: —
Full Bathrooms: 4
Bathroom Amenities: —
Bathroom in Basement: —
Rooms: Bedroom 5,Walk In Closet
Basement Description: Crawl
Other Specifics
| 2.5 | |
| — | |
| — | |
| Patio | |
| Fenced Yard | |
| 90X100X91.46X100 | |
| — | |
| Full | |
| First Floor Bedroom | |
| Cooktop, Dishwasher, Disposal, Dryer, Microwave, Built-In Oven, Refrigerator, Washer | |
| Not in DB | |
| Sidewalks | |
| — | |
| — | |
| Gas Log, Wood Burning |
Tax History
| Year | Property Taxes |
|---|---|
| 2013 | $5,558 |
Contact Agent
Nearby Similar Homes
Nearby Sold Comparables
Contact Agent
Listing Provided By
RE/MAX REALTY ASSOCIATES-CHA










