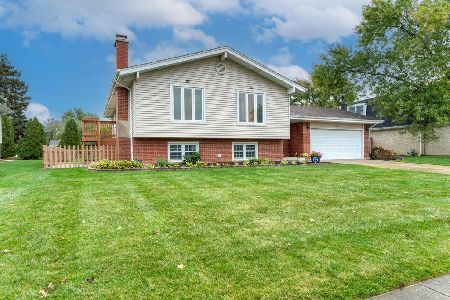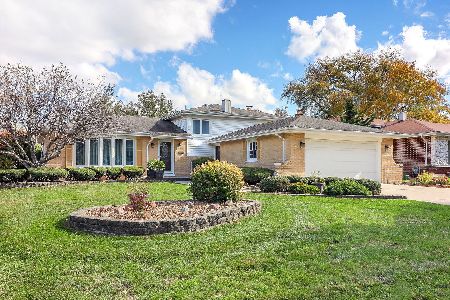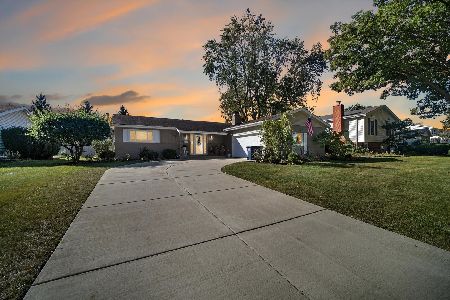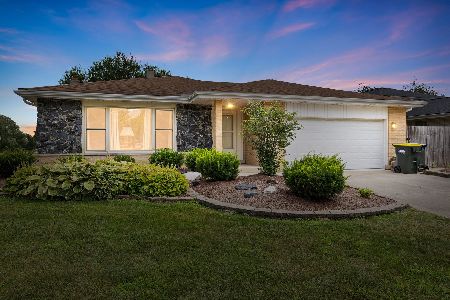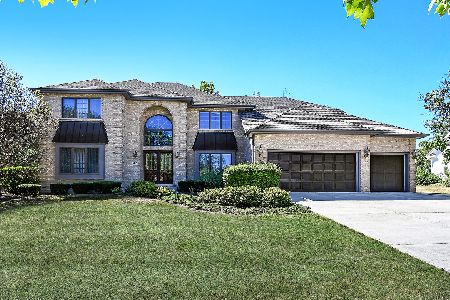1401 Darien Club Drive, Darien, Illinois 60561
$665,000
|
Sold
|
|
| Status: | Closed |
| Sqft: | 4,472 |
| Cost/Sqft: | $148 |
| Beds: | 4 |
| Baths: | 5 |
| Year Built: | 1995 |
| Property Taxes: | $14,588 |
| Days On Market: | 1521 |
| Lot Size: | 0,34 |
Description
Stunning classic McNaughton-built former model, spacious floor plan boasting over 4500 square feet of living space, including the finished deep-pour basement with huge recreation area, full bath and rough-ins for a wet bar and a step-up concrete crawl for all your storage needs. The main level offers an office, formal entertaining areas and a great room with Palladian-style windows across the back to capture plenty of natural light and the beautiful wooded views. Upstairs resides the primary suite along with 2 bedrooms sharing a Jack and Jill bath and another with an en suite. Other notable features include the brick paver patio and front walk, 3 car garage, sprinkler system, large first floor laundry/mudroom, wet bar in family room, kitchen desk area and coffee bar, dual zone HVAC and more...WOW!
Property Specifics
| Single Family | |
| — | |
| Traditional | |
| 1995 | |
| Full | |
| — | |
| No | |
| 0.34 |
| Du Page | |
| Darien Club | |
| 400 / Annual | |
| Other | |
| Lake Michigan | |
| Public Sewer | |
| 11166937 | |
| 0921401046 |
Nearby Schools
| NAME: | DISTRICT: | DISTANCE: | |
|---|---|---|---|
|
Grade School
Lace Elementary School |
61 | — | |
|
Middle School
Eisenhower Junior High School |
61 | Not in DB | |
|
High School
South High School |
99 | Not in DB | |
Property History
| DATE: | EVENT: | PRICE: | SOURCE: |
|---|---|---|---|
| 28 Mar, 2014 | Sold | $590,000 | MRED MLS |
| 4 Feb, 2014 | Under contract | $639,000 | MRED MLS |
| 12 Nov, 2013 | Listed for sale | $639,000 | MRED MLS |
| 5 Feb, 2018 | Under contract | $0 | MRED MLS |
| 2 Feb, 2018 | Listed for sale | $0 | MRED MLS |
| 8 Mar, 2019 | Under contract | $0 | MRED MLS |
| 4 Mar, 2019 | Listed for sale | $0 | MRED MLS |
| 2 Nov, 2021 | Sold | $665,000 | MRED MLS |
| 6 Sep, 2021 | Under contract | $659,900 | MRED MLS |
| 2 Sep, 2021 | Listed for sale | $659,900 | MRED MLS |
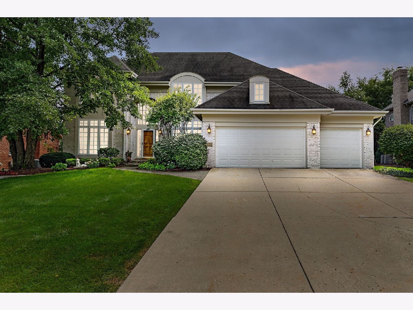
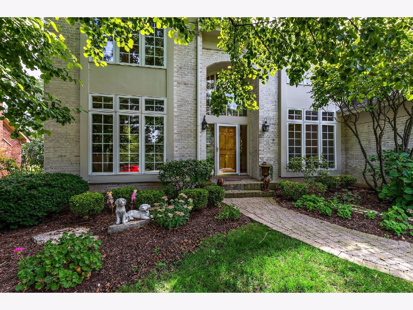
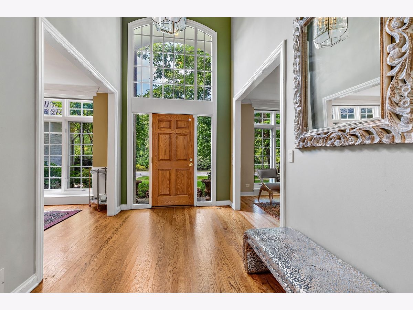
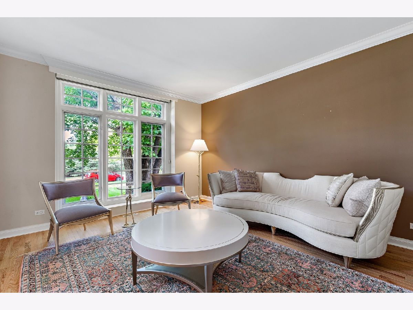
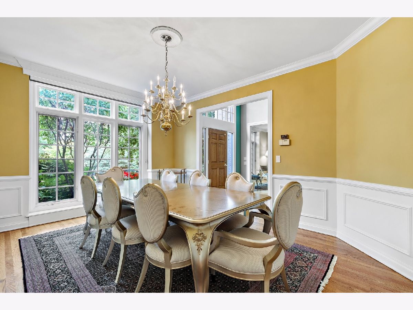
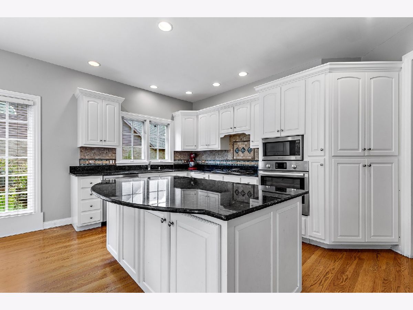
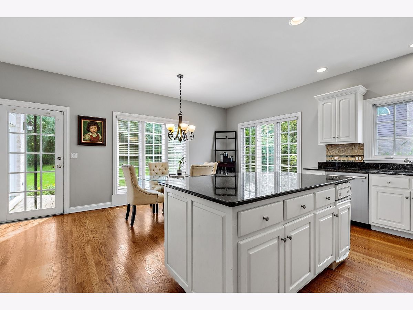
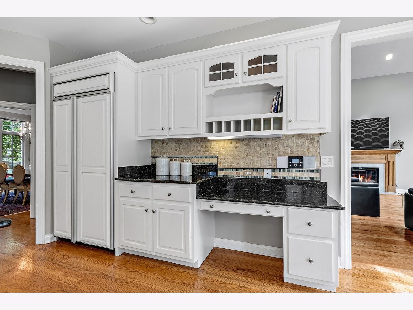
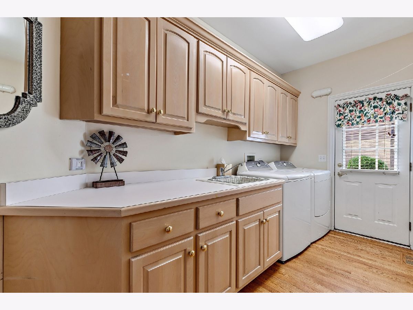
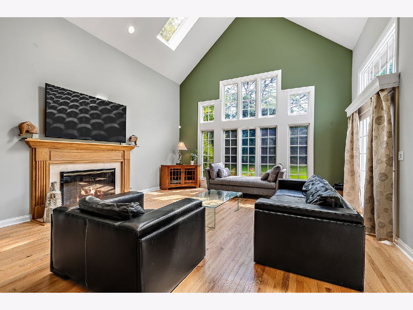
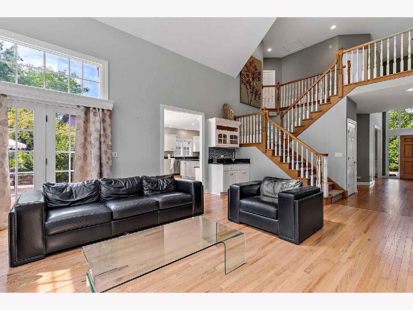
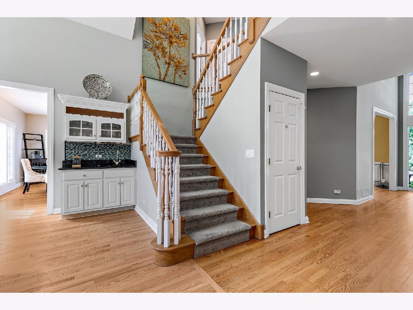
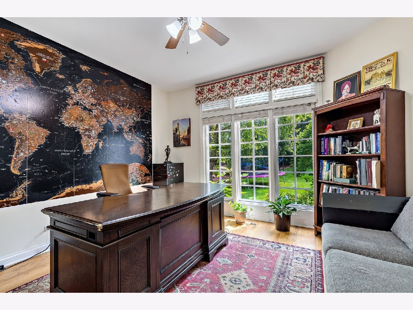
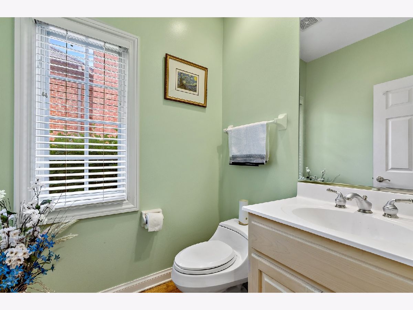
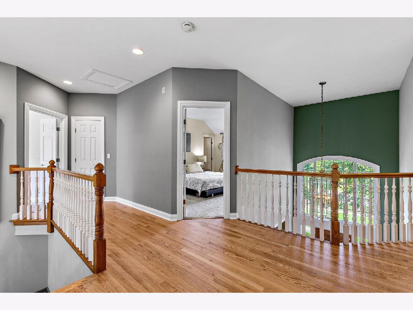
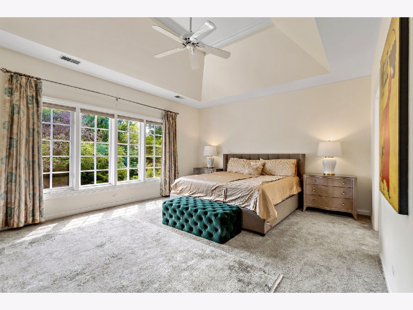
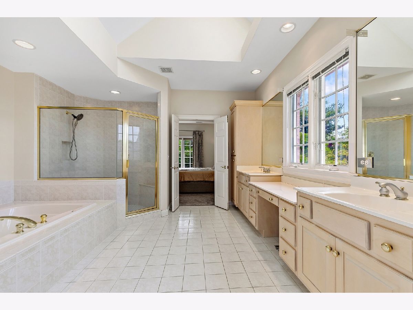
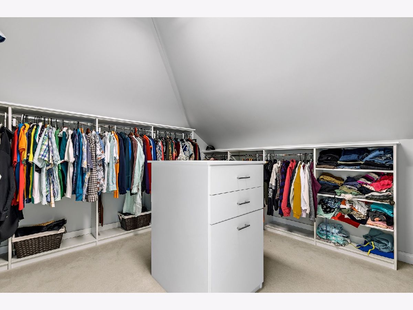
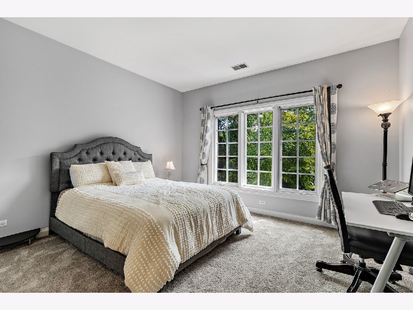
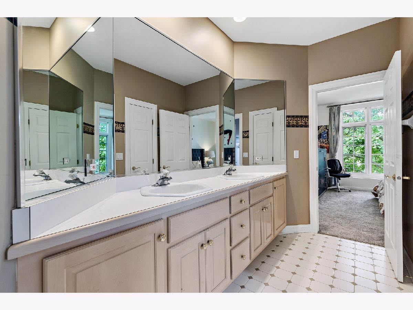
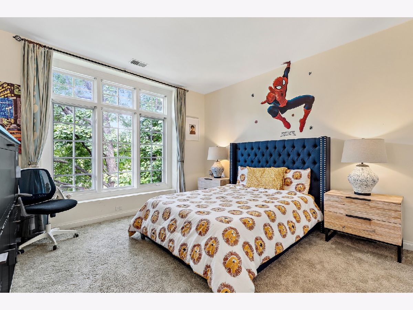
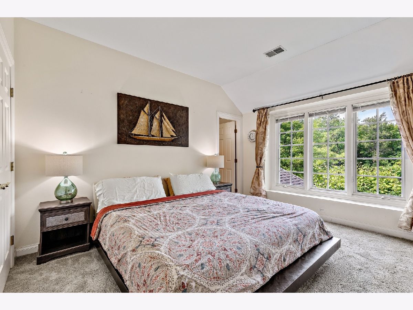
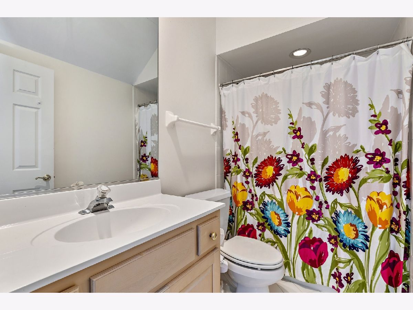
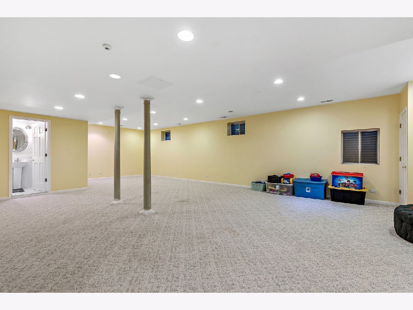
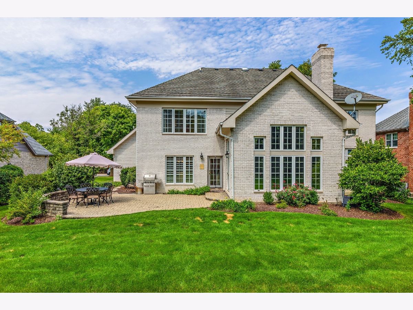
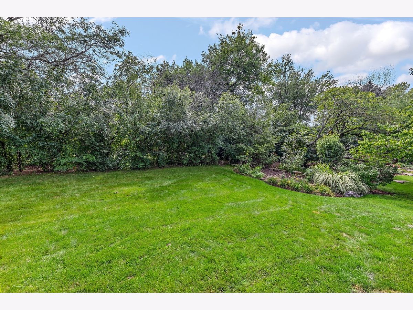
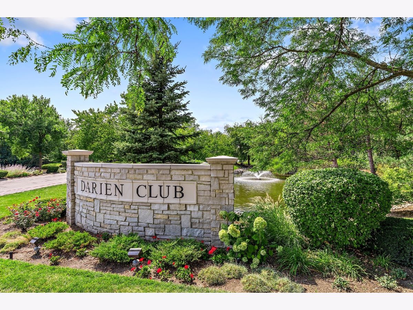
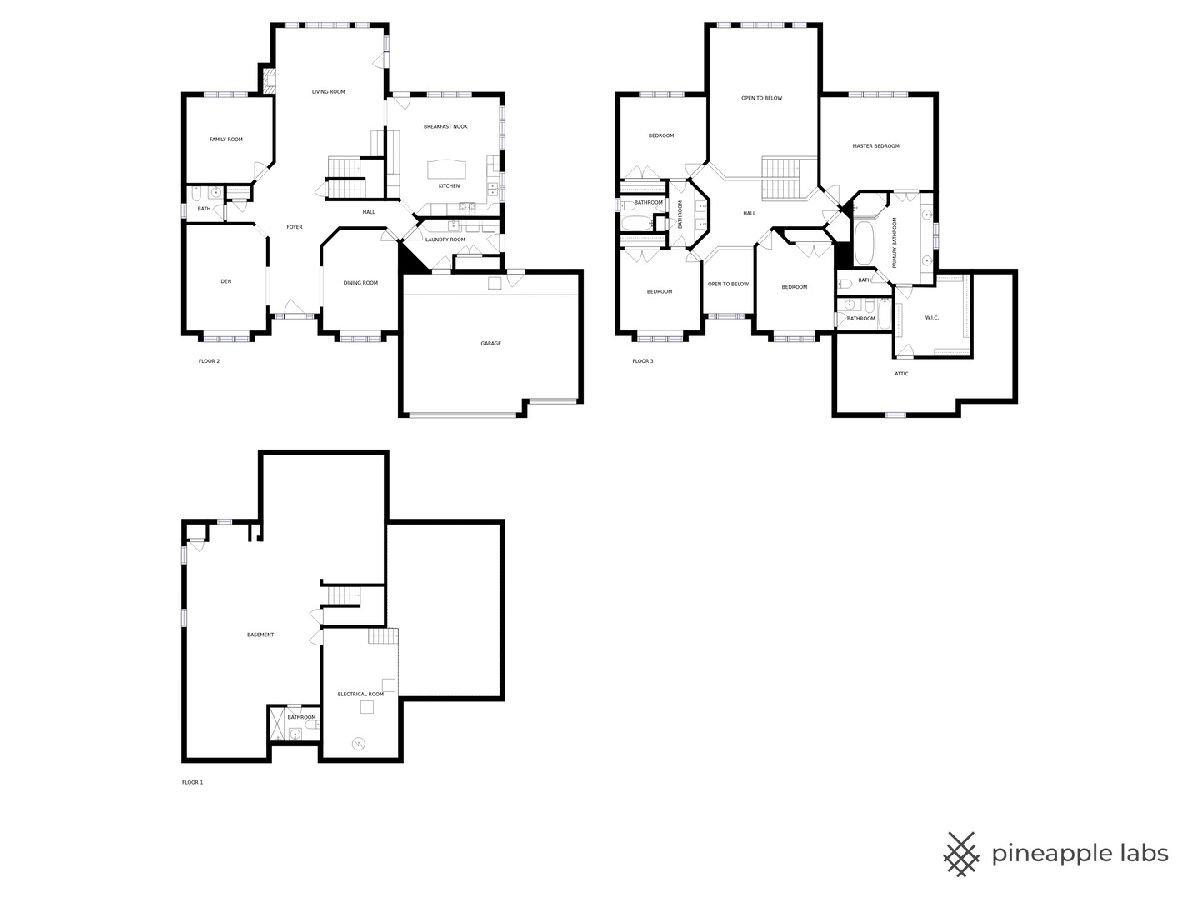
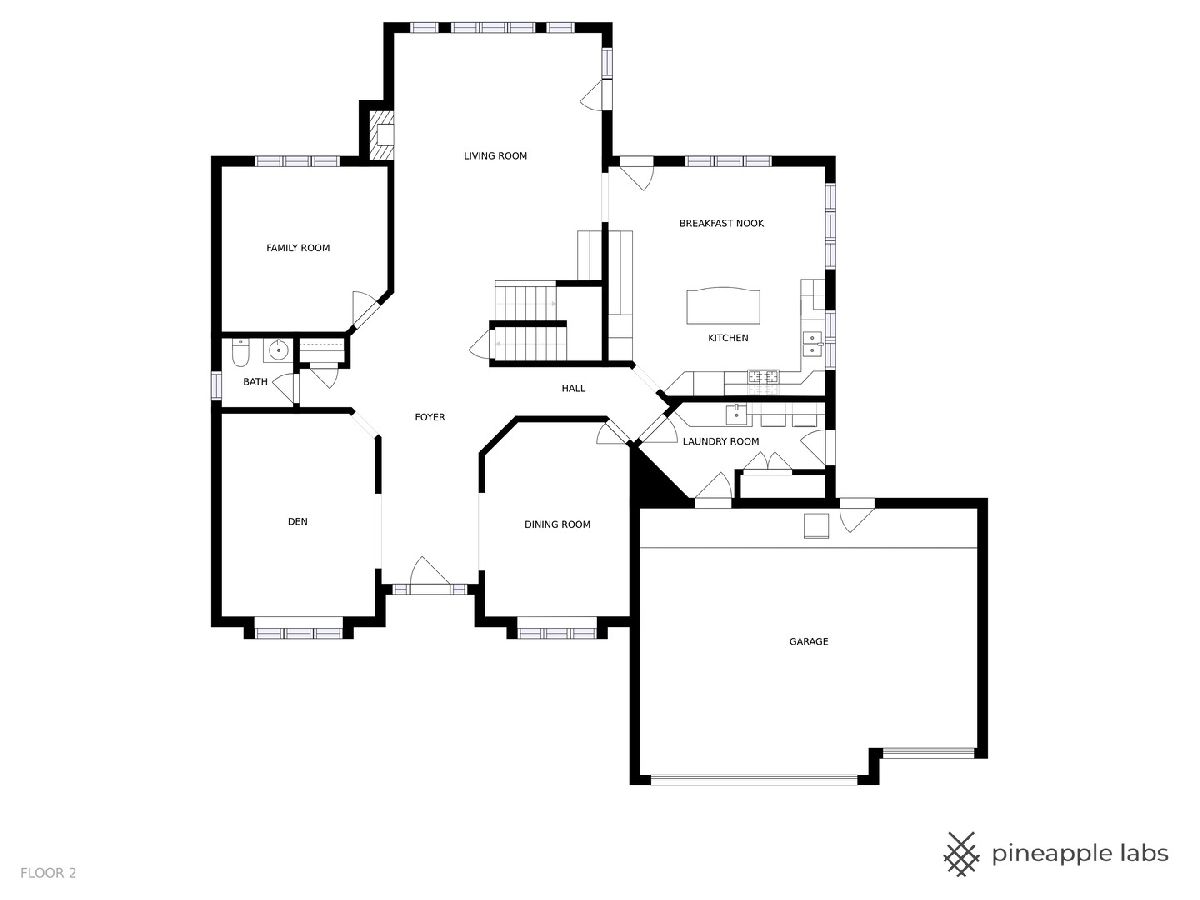
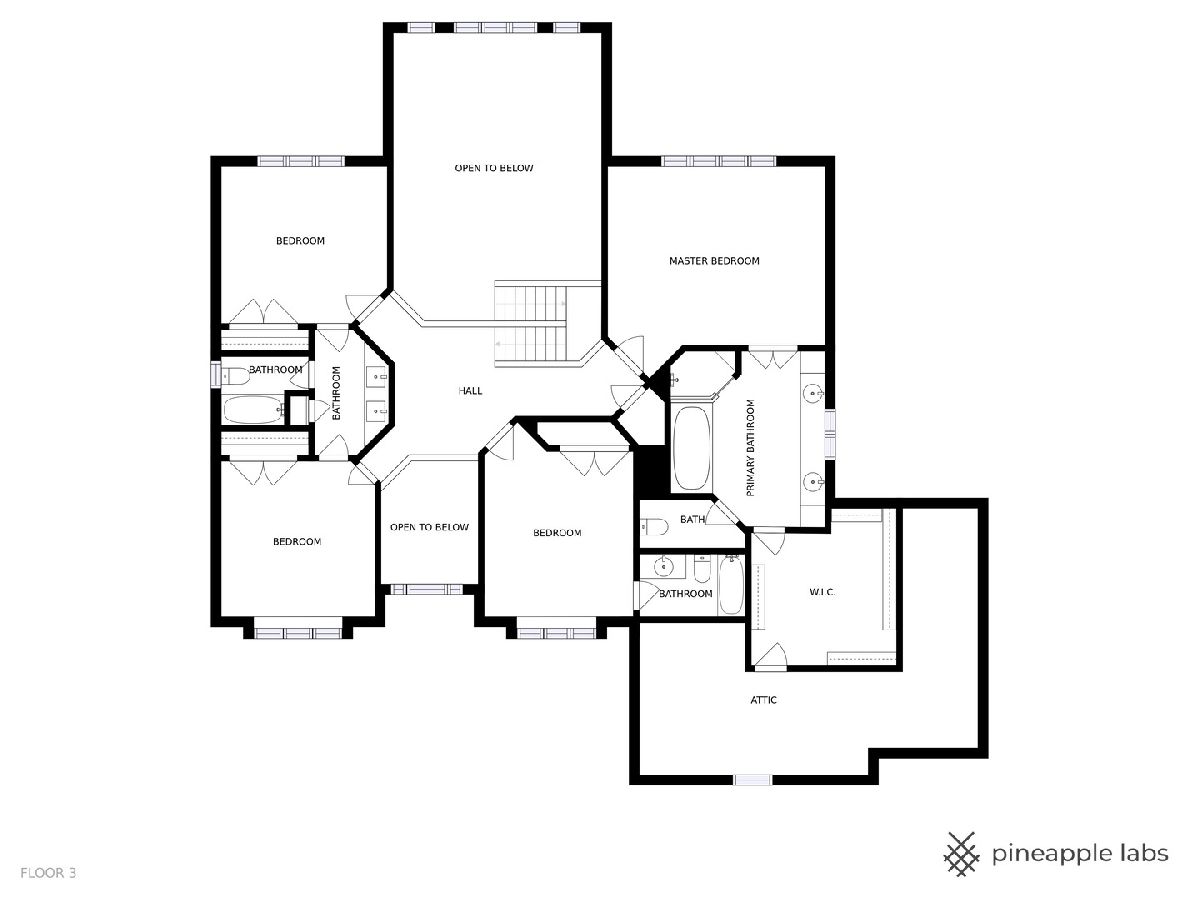
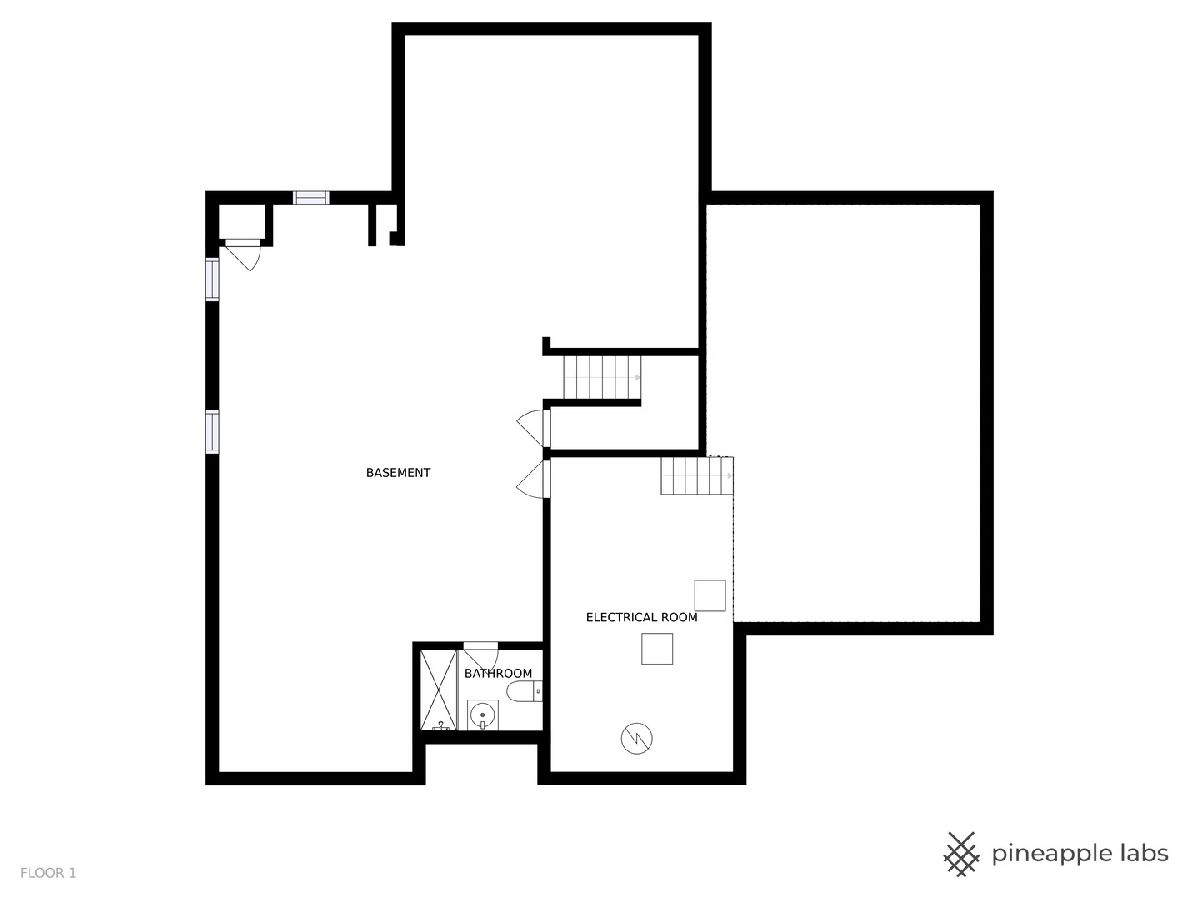
Room Specifics
Total Bedrooms: 4
Bedrooms Above Ground: 4
Bedrooms Below Ground: 0
Dimensions: —
Floor Type: Carpet
Dimensions: —
Floor Type: Carpet
Dimensions: —
Floor Type: Carpet
Full Bathrooms: 5
Bathroom Amenities: Whirlpool,Separate Shower,Double Sink
Bathroom in Basement: 1
Rooms: Foyer,Office,Play Room,Recreation Room,Walk In Closet
Basement Description: Finished,Crawl,9 ft + pour,Rec/Family Area,Storage Space
Other Specifics
| 3 | |
| — | |
| Concrete | |
| Patio, Brick Paver Patio, Invisible Fence | |
| Landscaped,Wooded,Backs to Trees/Woods,Fence-Invisible Pet,Sidewalks,Streetlights | |
| 85 X 172 | |
| — | |
| Full | |
| Vaulted/Cathedral Ceilings, Skylight(s), Bar-Wet, Hardwood Floors, First Floor Laundry, Walk-In Closet(s), Granite Counters, Separate Dining Room | |
| Range, Microwave, Dishwasher, Refrigerator, Washer, Dryer, Disposal, Trash Compactor, Wine Refrigerator | |
| Not in DB | |
| — | |
| — | |
| — | |
| Gas Log |
Tax History
| Year | Property Taxes |
|---|---|
| 2014 | $14,172 |
| 2021 | $14,588 |
Contact Agent
Nearby Similar Homes
Nearby Sold Comparables
Contact Agent
Listing Provided By
Coldwell Banker Realty


