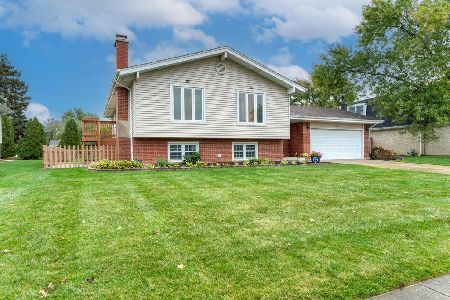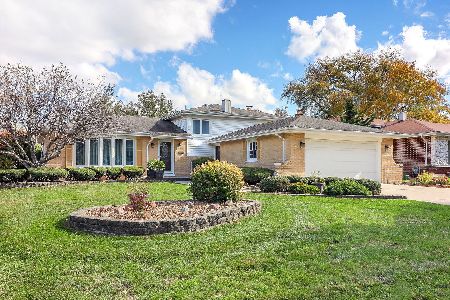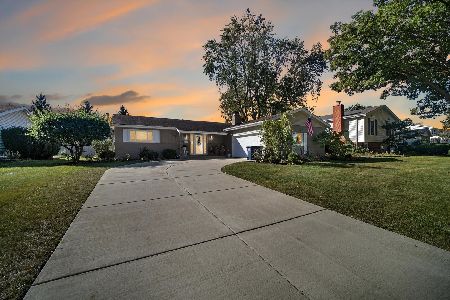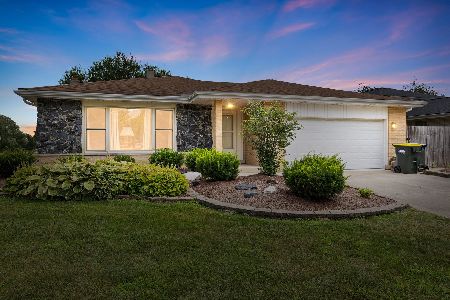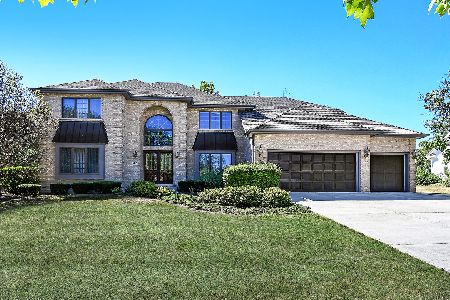1401 Darien Club Drive, Darien, Illinois 60561
$590,000
|
Sold
|
|
| Status: | Closed |
| Sqft: | 3,700 |
| Cost/Sqft: | $173 |
| Beds: | 4 |
| Baths: | 5 |
| Year Built: | 1995 |
| Property Taxes: | $14,172 |
| Days On Market: | 4373 |
| Lot Size: | 0,34 |
Description
Fabulous McNaughton built home in Darien Club. Two story entry, gorgeous Family Room with fireplace overlooking private professionally landscaped yard. Spacious Gourmet Kitchen w/maple cabinets, granite counters and tumbled marble backsplash. Hardwood floors, new carpeting throughout 1st & 2nd floors, custom millwork & skylights. Finished lower level w/ full bath. Attached, heated 3 car garage.
Property Specifics
| Single Family | |
| — | |
| Traditional | |
| 1995 | |
| Full | |
| — | |
| No | |
| 0.34 |
| Du Page | |
| Darien Club | |
| 400 / Annual | |
| Other | |
| Lake Michigan,Public | |
| Public Sewer | |
| 08486567 | |
| 0921401046 |
Nearby Schools
| NAME: | DISTRICT: | DISTANCE: | |
|---|---|---|---|
|
Grade School
Lace Elementary School |
61 | — | |
|
Middle School
Eisenhower Junior High School |
61 | Not in DB | |
|
High School
South High School |
99 | Not in DB | |
Property History
| DATE: | EVENT: | PRICE: | SOURCE: |
|---|---|---|---|
| 28 Mar, 2014 | Sold | $590,000 | MRED MLS |
| 4 Feb, 2014 | Under contract | $639,000 | MRED MLS |
| 12 Nov, 2013 | Listed for sale | $639,000 | MRED MLS |
| 5 Feb, 2018 | Under contract | $0 | MRED MLS |
| 2 Feb, 2018 | Listed for sale | $0 | MRED MLS |
| 8 Mar, 2019 | Under contract | $0 | MRED MLS |
| 4 Mar, 2019 | Listed for sale | $0 | MRED MLS |
| 2 Nov, 2021 | Sold | $665,000 | MRED MLS |
| 6 Sep, 2021 | Under contract | $659,900 | MRED MLS |
| 2 Sep, 2021 | Listed for sale | $659,900 | MRED MLS |
Room Specifics
Total Bedrooms: 4
Bedrooms Above Ground: 4
Bedrooms Below Ground: 0
Dimensions: —
Floor Type: Carpet
Dimensions: —
Floor Type: Carpet
Dimensions: —
Floor Type: Carpet
Full Bathrooms: 5
Bathroom Amenities: Whirlpool,Separate Shower,Double Sink
Bathroom in Basement: 1
Rooms: Foyer,Office,Play Room,Recreation Room,Walk In Closet
Basement Description: Partially Finished
Other Specifics
| 3 | |
| — | |
| — | |
| — | |
| — | |
| 85 X 172 | |
| — | |
| Full | |
| Vaulted/Cathedral Ceilings, Skylight(s), Hardwood Floors, First Floor Laundry | |
| Range, Microwave, Dishwasher, Refrigerator, Washer, Dryer, Disposal, Trash Compactor | |
| Not in DB | |
| — | |
| — | |
| — | |
| — |
Tax History
| Year | Property Taxes |
|---|---|
| 2014 | $14,172 |
| 2021 | $14,588 |
Contact Agent
Nearby Similar Homes
Nearby Sold Comparables
Contact Agent
Listing Provided By
Brush Hill, Inc., REALTORS


