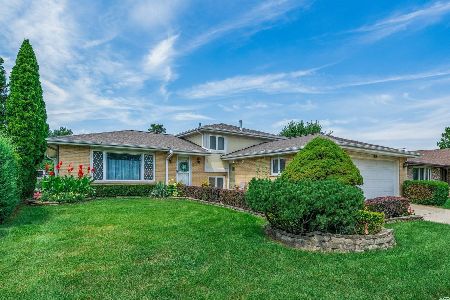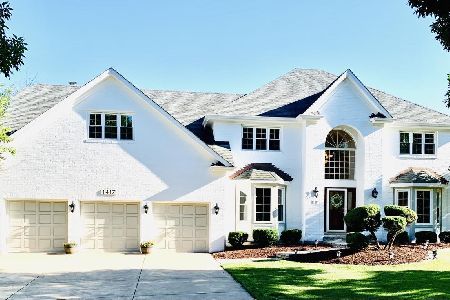1413 Darien Club Drive, Darien, Illinois 60561
$530,000
|
Sold
|
|
| Status: | Closed |
| Sqft: | 3,685 |
| Cost/Sqft: | $153 |
| Beds: | 4 |
| Baths: | 4 |
| Year Built: | 1992 |
| Property Taxes: | $13,349 |
| Days On Market: | 1929 |
| Lot Size: | 0,37 |
Description
Impressive brick two-story located in desirable Darien Club. Looking for that "open floor" plan....this home offers that & more! Grand two-story entry w/marble floors opens to spacious & separate formals. The kitchen open to family room design is the "winner" here....large cooks kitchen w/eat-up island & oversized table space area pours into family room w/volume ceilings, statement windows, custom wet-bar & 2-s brick fireplace. The second level features a lavish primary suite w/double-door entry & walk-up entrance...complete w/luxury bath, double vanity, separate shower/whirlpool & WIC. There are three additional upper level bedrooms...large in size all w/WIC's & ceiling fans! Office/(or bedroom 5) located on main level is perfect for guest or parent w/an adjacent full bath. The finished lower level has so much to offer....large rec room, exercise area, bar for entertaining, full bath & more! The private yard with deck & screened-in gazebo are perfect for your outdoor entertaining & living....plus three-car garage. The ideal home!
Property Specifics
| Single Family | |
| — | |
| — | |
| 1992 | |
| Full | |
| — | |
| No | |
| 0.37 |
| Du Page | |
| Darien Club | |
| 500 / Annual | |
| Other | |
| Lake Michigan | |
| Public Sewer | |
| 10851437 | |
| 0921401049 |
Nearby Schools
| NAME: | DISTRICT: | DISTANCE: | |
|---|---|---|---|
|
Grade School
Lace Elementary School |
61 | — | |
|
Middle School
Eisenhower Junior High School |
61 | Not in DB | |
|
High School
South High School |
99 | Not in DB | |
Property History
| DATE: | EVENT: | PRICE: | SOURCE: |
|---|---|---|---|
| 25 Nov, 2020 | Sold | $530,000 | MRED MLS |
| 7 Oct, 2020 | Under contract | $565,000 | MRED MLS |
| — | Last price change | $585,000 | MRED MLS |
| 9 Sep, 2020 | Listed for sale | $585,000 | MRED MLS |




























Room Specifics
Total Bedrooms: 4
Bedrooms Above Ground: 4
Bedrooms Below Ground: 0
Dimensions: —
Floor Type: Carpet
Dimensions: —
Floor Type: Carpet
Dimensions: —
Floor Type: Carpet
Full Bathrooms: 4
Bathroom Amenities: Whirlpool,Separate Shower,Double Sink
Bathroom in Basement: 1
Rooms: Eating Area,Office,Bonus Room,Recreation Room,Foyer,Sitting Room
Basement Description: Finished
Other Specifics
| 3 | |
| — | |
| Concrete | |
| Deck, Porch | |
| — | |
| 95X168 | |
| — | |
| Full | |
| Vaulted/Cathedral Ceilings, Skylight(s), Bar-Dry, Bar-Wet, First Floor Laundry, First Floor Full Bath, Walk-In Closet(s) | |
| Double Oven, Dishwasher, Refrigerator, Washer, Dryer, Cooktop, Built-In Oven | |
| Not in DB | |
| Curbs, Sidewalks, Street Lights, Street Paved | |
| — | |
| — | |
| Gas Log |
Tax History
| Year | Property Taxes |
|---|---|
| 2020 | $13,349 |
Contact Agent
Nearby Similar Homes
Nearby Sold Comparables
Contact Agent
Listing Provided By
@properties









