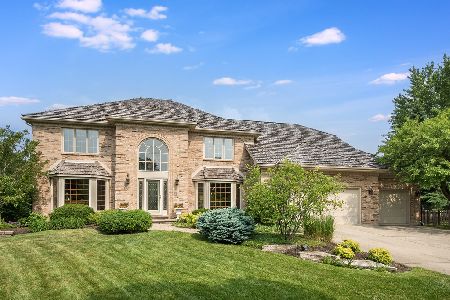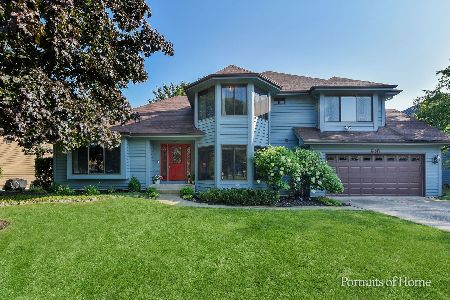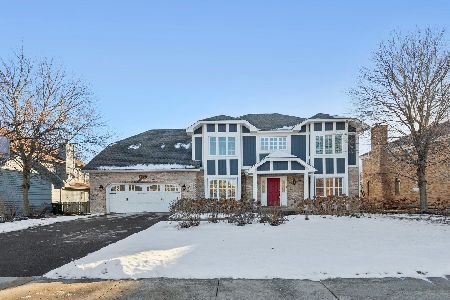1401 Durness Court, Naperville, Illinois 60565
$570,000
|
Sold
|
|
| Status: | Closed |
| Sqft: | 3,819 |
| Cost/Sqft: | $152 |
| Beds: | 4 |
| Baths: | 4 |
| Year Built: | 1987 |
| Property Taxes: | $12,208 |
| Days On Market: | 3637 |
| Lot Size: | 0,40 |
Description
Brighton Ridge Beauty Located on Quiet Cul-De-Sac! Spacious and Updated. You'll fall in love with the Renovated Cook's Delight Kitchen w/Stainless Steel Appliances & Custom Backsplash. Beautiful Family Room with Gleaming Hardwood Floors and Brick Fireplace. 1st Floor Master Bedroom Retreat with Loft and 2 Walk-in-Closets. Feel like a King and Queen in the Completely Renovated Master Bathroom w/Private Washer & Dryer. Office on Main Floor could be Used as 5th Bedroom. 2 Large Bedrooms Upstairs with Full Bath and Laundry Room (could be converted to full bath). Large Basement with Bar & Full Bath Great for Entertaining. You'll Fall in Love with the Backyard. Perfect for Relaxing; Deck, Firepit, Stamped Concrete. Breathtaking.... Newer Marvin Windows, Hot Water Heater, Central Vac, Stamped Concrete in Backyard. Home is Centrally Located. You can walk to Springbrook Forest Preserve, Elementary School & Starbuck's. Close to Hospital & Downtown Naperville.
Property Specifics
| Single Family | |
| — | |
| — | |
| 1987 | |
| Full | |
| — | |
| No | |
| 0.4 |
| Du Page | |
| Brighton Ridge | |
| 150 / Annual | |
| None | |
| Lake Michigan,Public | |
| Public Sewer | |
| 09165793 | |
| 0725307037 |
Nearby Schools
| NAME: | DISTRICT: | DISTANCE: | |
|---|---|---|---|
|
Grade School
Owen Elementary School |
204 | — | |
|
Middle School
Still Middle School |
204 | Not in DB | |
|
High School
Waubonsie Valley High School |
204 | Not in DB | |
Property History
| DATE: | EVENT: | PRICE: | SOURCE: |
|---|---|---|---|
| 26 May, 2016 | Sold | $570,000 | MRED MLS |
| 18 Mar, 2016 | Under contract | $579,000 | MRED MLS |
| 15 Mar, 2016 | Listed for sale | $579,000 | MRED MLS |
Room Specifics
Total Bedrooms: 4
Bedrooms Above Ground: 4
Bedrooms Below Ground: 0
Dimensions: —
Floor Type: Hardwood
Dimensions: —
Floor Type: Carpet
Dimensions: —
Floor Type: Carpet
Full Bathrooms: 4
Bathroom Amenities: Double Sink,Double Shower
Bathroom in Basement: 1
Rooms: Game Room,Mud Room,Recreation Room
Basement Description: Finished,Crawl
Other Specifics
| 3 | |
| Concrete Perimeter | |
| Concrete | |
| Deck, Stamped Concrete Patio, Outdoor Fireplace | |
| Cul-De-Sac,Fenced Yard,Landscaped | |
| 120X125 | |
| — | |
| Full | |
| Skylight(s), Hardwood Floors, First Floor Bedroom, First Floor Laundry, Second Floor Laundry, First Floor Full Bath | |
| Range, Microwave, Dishwasher, Refrigerator, Washer, Dryer, Disposal, Stainless Steel Appliance(s), Wine Refrigerator | |
| Not in DB | |
| — | |
| — | |
| — | |
| Wood Burning, Gas Log, Gas Starter |
Tax History
| Year | Property Taxes |
|---|---|
| 2016 | $12,208 |
Contact Agent
Nearby Similar Homes
Nearby Sold Comparables
Contact Agent
Listing Provided By
Baird & Warner







