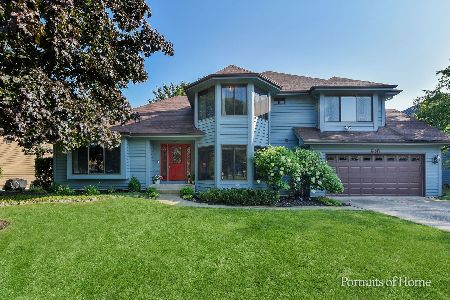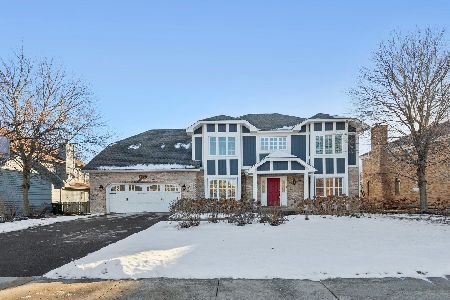948 Bailey Road, Naperville, Illinois 60565
$475,000
|
Sold
|
|
| Status: | Closed |
| Sqft: | 3,805 |
| Cost/Sqft: | $129 |
| Beds: | 4 |
| Baths: | 4 |
| Year Built: | 1987 |
| Property Taxes: | $10,549 |
| Days On Market: | 2961 |
| Lot Size: | 0,25 |
Description
COME SEE THIS HOME NOW WITH NEW UPDATED COLORS.First floor bedroom or office with FULL bath/possible In-law suite. 4 bedrooms & 4 Full baths. Well maintained! 2 story foyer, living rm & dining rm w/hardwood floors, vaulted ceilings just painted. Large bright kitchen, Viking stove, SS appliances, new refrigerator 2017,granite counters. Kitchen opens to the family rm and large bright Sunroom all freshly painted. Large Master suite w/hardwood floors and gorgeous completely remodeled bath & walk-in closet. Finished basement w/ full bath & theater system that retains in the home. Beautifully Professionally landscaped fenced yard. Lots of updates, New roof & carpeting 2017.Exterior painted & deck stained 2016. Newer Water heater, AC & furnace. Within last 5 years new Anderson windows. Within walking distance to Owens Elementary school. Award winning school district 204.Close to shopping, restaurants. 3 miles to downtown. All big ticket items replaced. Move in ready.Quick close possible
Property Specifics
| Single Family | |
| — | |
| Traditional | |
| 1987 | |
| Partial | |
| — | |
| No | |
| 0.25 |
| Du Page | |
| Brighton Ridge | |
| 160 / Annual | |
| Insurance | |
| Public | |
| Public Sewer | |
| 09837150 | |
| 0725307004 |
Nearby Schools
| NAME: | DISTRICT: | DISTANCE: | |
|---|---|---|---|
|
Grade School
Owen Elementary School |
204 | — | |
|
Middle School
Still Middle School |
204 | Not in DB | |
|
High School
Waubonsie Valley High School |
204 | Not in DB | |
Property History
| DATE: | EVENT: | PRICE: | SOURCE: |
|---|---|---|---|
| 10 Apr, 2018 | Sold | $475,000 | MRED MLS |
| 5 Mar, 2018 | Under contract | $492,000 | MRED MLS |
| — | Last price change | $500,000 | MRED MLS |
| 19 Jan, 2018 | Listed for sale | $500,000 | MRED MLS |
| 20 Dec, 2024 | Sold | $725,000 | MRED MLS |
| 9 Nov, 2024 | Under contract | $749,500 | MRED MLS |
| — | Last price change | $771,500 | MRED MLS |
| 1 Aug, 2024 | Listed for sale | $771,500 | MRED MLS |
Room Specifics
Total Bedrooms: 4
Bedrooms Above Ground: 4
Bedrooms Below Ground: 0
Dimensions: —
Floor Type: Hardwood
Dimensions: —
Floor Type: Carpet
Dimensions: —
Floor Type: Carpet
Full Bathrooms: 4
Bathroom Amenities: Whirlpool,Separate Shower,Double Sink,Soaking Tub
Bathroom in Basement: 1
Rooms: Heated Sun Room,Recreation Room
Basement Description: Finished,Crawl
Other Specifics
| 2 | |
| Concrete Perimeter | |
| Concrete | |
| Deck, Storms/Screens | |
| Fenced Yard | |
| 71X142X90X132 | |
| — | |
| Full | |
| Vaulted/Cathedral Ceilings, Skylight(s), Hardwood Floors, First Floor Bedroom, First Floor Laundry, First Floor Full Bath | |
| Range, Microwave, Dishwasher, Refrigerator, Washer, Dryer, Disposal, Range Hood | |
| Not in DB | |
| Park, Curbs, Sidewalks, Street Lights, Street Paved | |
| — | |
| — | |
| Gas Starter |
Tax History
| Year | Property Taxes |
|---|---|
| 2018 | $10,549 |
| 2024 | $11,300 |
Contact Agent
Nearby Similar Homes
Nearby Sold Comparables
Contact Agent
Listing Provided By
Keller Williams Infinity






