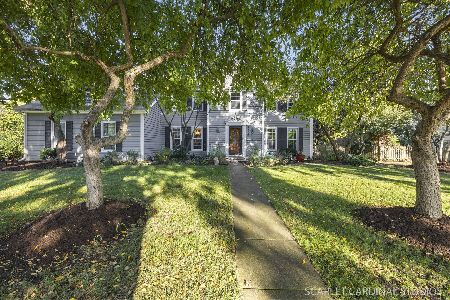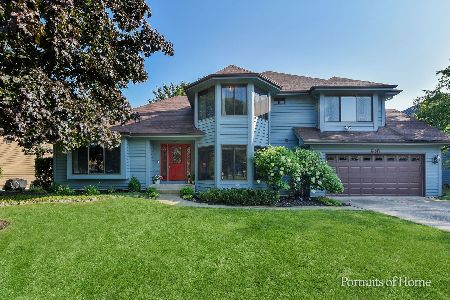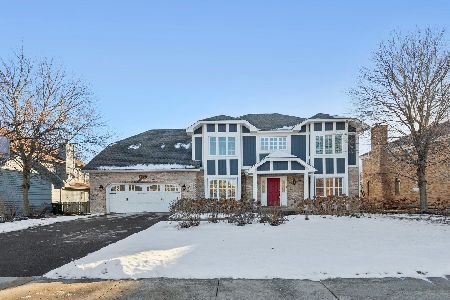944 Bailey Road, Naperville, Illinois 60565
$470,000
|
Sold
|
|
| Status: | Closed |
| Sqft: | 3,278 |
| Cost/Sqft: | $146 |
| Beds: | 4 |
| Baths: | 3 |
| Year Built: | 1989 |
| Property Taxes: | $9,660 |
| Days On Market: | 2860 |
| Lot Size: | 0,26 |
Description
Absolutely gorgeous Georgian house with 4BR+Den+Sun Room! Many new upgrades in recent years including roof, HVAC, all skylights, concrete driveway, hardwood floor, French door, wood deck and carpeting! Interior & Exterior freshly painted! 2-story open foyer with half-round transom! 6 panel pine doors and trim! Crown Moldings! Bay windows! Kitchen remodeled with white cabinets, granite top, new glass cooktop & SS fridge, new light fixtures, island & large pantry! Vaulted ceiling family room with custom floor to ceiling stone fireplace, recessed lights, built-in bookcases & triple patio doors! Luxury master suite with tray ceiling and huge WIC, bath with vaulted ceiling, whirlpool tub & new light fixtures! Den with custom built desk and built-in bookcases! Powder room totally remodeled! Sun room 14x14 viewing beautiful backyard!Two wood decks! Close to shopping, Springbrook walking/biking trails, restaurants, Costco, Super Walmart & Whole Foods Market! Excellent location and condition!!!
Property Specifics
| Single Family | |
| — | |
| — | |
| 1989 | |
| Partial | |
| — | |
| No | |
| 0.26 |
| Du Page | |
| Brighton Ridge | |
| 140 / Annual | |
| None | |
| Lake Michigan | |
| Public Sewer | |
| 09836796 | |
| 0725307005 |
Nearby Schools
| NAME: | DISTRICT: | DISTANCE: | |
|---|---|---|---|
|
Grade School
Owen Elementary School |
204 | — | |
|
Middle School
Still Middle School |
204 | Not in DB | |
|
High School
Waubonsie Valley High School |
204 | Not in DB | |
Property History
| DATE: | EVENT: | PRICE: | SOURCE: |
|---|---|---|---|
| 26 Apr, 2018 | Sold | $470,000 | MRED MLS |
| 14 Mar, 2018 | Under contract | $479,900 | MRED MLS |
| — | Last price change | $489,500 | MRED MLS |
| 19 Jan, 2018 | Listed for sale | $489,500 | MRED MLS |
Room Specifics
Total Bedrooms: 4
Bedrooms Above Ground: 4
Bedrooms Below Ground: 0
Dimensions: —
Floor Type: Carpet
Dimensions: —
Floor Type: Carpet
Dimensions: —
Floor Type: Carpet
Full Bathrooms: 3
Bathroom Amenities: Whirlpool,Separate Shower,Double Sink
Bathroom in Basement: 0
Rooms: Den
Basement Description: Unfinished,Crawl
Other Specifics
| 2 | |
| Concrete Perimeter | |
| Concrete | |
| Deck | |
| — | |
| 90X142X69X141 | |
| Unfinished | |
| Full | |
| Vaulted/Cathedral Ceilings, Skylight(s), Hardwood Floors, First Floor Bedroom, First Floor Laundry | |
| Double Oven, Dishwasher, Refrigerator, Washer, Dryer, Disposal, Cooktop | |
| Not in DB | |
| Sidewalks | |
| — | |
| — | |
| Wood Burning |
Tax History
| Year | Property Taxes |
|---|---|
| 2018 | $9,660 |
Contact Agent
Nearby Similar Homes
Nearby Sold Comparables
Contact Agent
Listing Provided By
RE/MAX of Naperville








