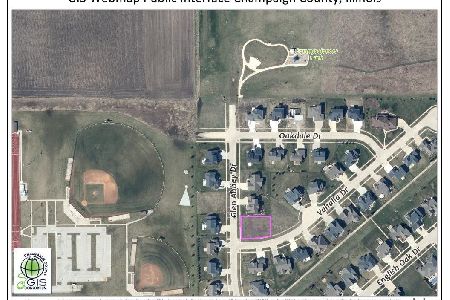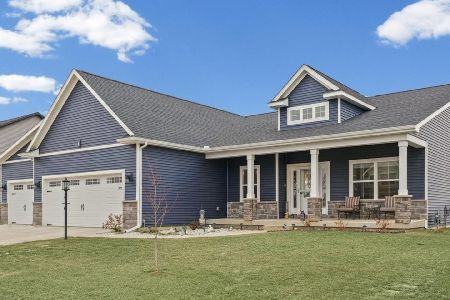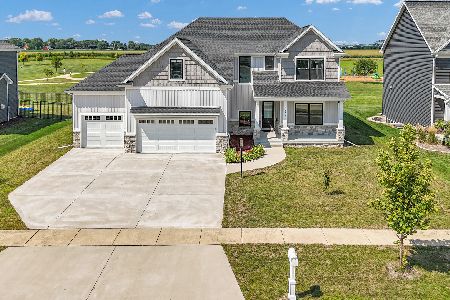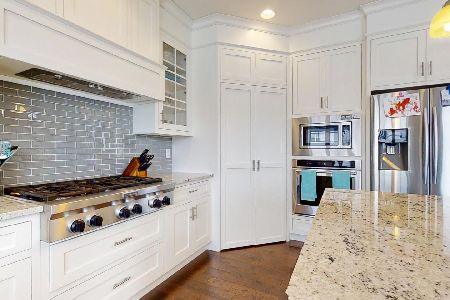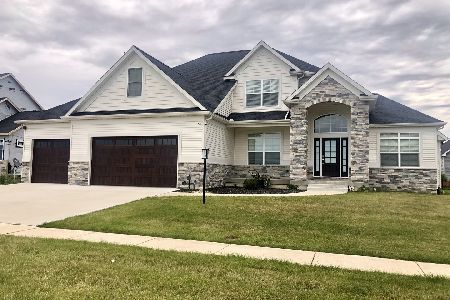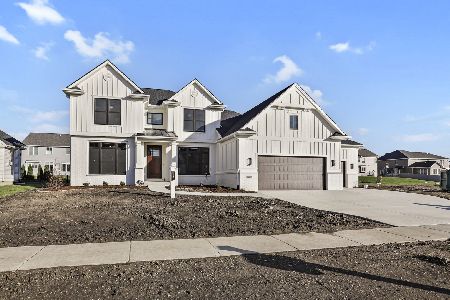1401 English Oak Drive, Champaign, Illinois 61822
$455,000
|
Sold
|
|
| Status: | Closed |
| Sqft: | 2,796 |
| Cost/Sqft: | $170 |
| Beds: | 4 |
| Baths: | 4 |
| Year Built: | 2015 |
| Property Taxes: | $11,423 |
| Days On Market: | 2966 |
| Lot Size: | 0,00 |
Description
This magnificent two-story home offering 5 bedrooms, 4 baths built by Premier Homes has all the details and craftsmanship that you would expect. Natural light floods the interior and welcomes you to discover the fine finishes that include warm hardwood flooring throughout main level, Amish kitchen cabinets, granite countertops, floor to ceiling stone fireplace and so much more! Craftsmen carpentry work with tray ceiling in the dining room and coffered ceiling in the family room, and trim package throughout. Upstairs you will find spacious bedrooms plus an over-sized master bedroom with large walk-in closet and large master bath offering beautiful tiled walk-in shower, soaking tube and stand alone faucet and dual vanity. Downstairs enjoy the finished basement featuring huge family room with wet bar, additional bedroom, full bath plus room for storage. This is an amazing home that you won't want to miss out on!
Property Specifics
| Single Family | |
| — | |
| Traditional | |
| 2015 | |
| Full | |
| — | |
| No | |
| 0 |
| Champaign | |
| Abbey Fields | |
| 350 / Annual | |
| Other | |
| Public | |
| Public Sewer | |
| 09834413 | |
| 442017376005 |
Nearby Schools
| NAME: | DISTRICT: | DISTANCE: | |
|---|---|---|---|
|
Grade School
Unit 4 School Of Choice Elementa |
4 | — | |
|
Middle School
Champaign Junior/middle Call Uni |
4 | Not in DB | |
|
High School
Centennial High School |
4 | Not in DB | |
Property History
| DATE: | EVENT: | PRICE: | SOURCE: |
|---|---|---|---|
| 30 Mar, 2018 | Sold | $455,000 | MRED MLS |
| 15 Feb, 2018 | Under contract | $475,000 | MRED MLS |
| 16 Jan, 2018 | Listed for sale | $475,000 | MRED MLS |
| 1 Jun, 2021 | Sold | $482,500 | MRED MLS |
| 30 Mar, 2021 | Under contract | $490,000 | MRED MLS |
| — | Last price change | $499,900 | MRED MLS |
| 15 Feb, 2021 | Listed for sale | $499,900 | MRED MLS |
Room Specifics
Total Bedrooms: 5
Bedrooms Above Ground: 4
Bedrooms Below Ground: 1
Dimensions: —
Floor Type: Carpet
Dimensions: —
Floor Type: Carpet
Dimensions: —
Floor Type: Carpet
Dimensions: —
Floor Type: —
Full Bathrooms: 4
Bathroom Amenities: —
Bathroom in Basement: 1
Rooms: Bedroom 5,Eating Area,Den
Basement Description: Partially Finished
Other Specifics
| 3 | |
| — | |
| — | |
| Patio, Porch | |
| — | |
| 90 X 132 | |
| — | |
| Full | |
| Vaulted/Cathedral Ceilings, Bar-Wet, Hardwood Floors, Second Floor Laundry | |
| Dishwasher, Range Hood, Range, Refrigerator | |
| Not in DB | |
| — | |
| — | |
| — | |
| Gas Starter |
Tax History
| Year | Property Taxes |
|---|---|
| 2018 | $11,423 |
| 2021 | $13,529 |
Contact Agent
Nearby Similar Homes
Nearby Sold Comparables
Contact Agent
Listing Provided By
RE/MAX REALTY ASSOCIATES-MAHO


