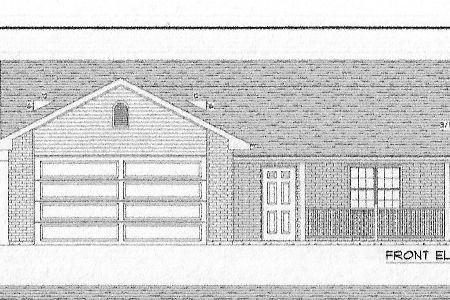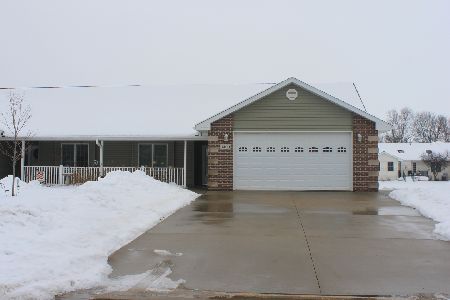1402 Breckenridge Drive, Rock Falls, Illinois 61071
$135,000
|
Sold
|
|
| Status: | Closed |
| Sqft: | 1,222 |
| Cost/Sqft: | $110 |
| Beds: | 2 |
| Baths: | 2 |
| Year Built: | 2002 |
| Property Taxes: | $2,613 |
| Days On Market: | 2355 |
| Lot Size: | 0,00 |
Description
Turnkey immaculate 2 bedroom condo with updated bathrooms featuring a walk-in shower, new screened porch and a full basement with a large 2nd bath. Open floor plan, vaulted ceilings, 4 season room, main floor laundry, attached garage, 200 amp electric service, and full basement with egress window. New water heater 2014, newer stainless steel appliances. Washer & dryer also included.
Property Specifics
| Condos/Townhomes | |
| 1 | |
| — | |
| 2002 | |
| Full | |
| — | |
| No | |
| — |
| Whiteside | |
| — | |
| 50 / Monthly | |
| Lawn Care,Snow Removal | |
| Public | |
| Public Sewer | |
| 10462286 | |
| 11322280550000 |
Property History
| DATE: | EVENT: | PRICE: | SOURCE: |
|---|---|---|---|
| 23 Aug, 2019 | Sold | $135,000 | MRED MLS |
| 26 Jul, 2019 | Under contract | $134,900 | MRED MLS |
| 23 Jul, 2019 | Listed for sale | $134,900 | MRED MLS |
Room Specifics
Total Bedrooms: 2
Bedrooms Above Ground: 2
Bedrooms Below Ground: 0
Dimensions: —
Floor Type: Carpet
Full Bathrooms: 2
Bathroom Amenities: —
Bathroom in Basement: 1
Rooms: Heated Sun Room,Enclosed Porch
Basement Description: Partially Finished
Other Specifics
| 1 | |
| — | |
| Concrete | |
| Deck | |
| — | |
| 73X119 | |
| — | |
| None | |
| Vaulted/Cathedral Ceilings, Skylight(s), First Floor Bedroom, First Floor Laundry, First Floor Full Bath | |
| Range, Microwave, Dishwasher, Refrigerator, Washer, Dryer, Disposal | |
| Not in DB | |
| — | |
| — | |
| — | |
| — |
Tax History
| Year | Property Taxes |
|---|---|
| 2019 | $2,613 |
Contact Agent
Contact Agent
Listing Provided By
Xtreme Realty






