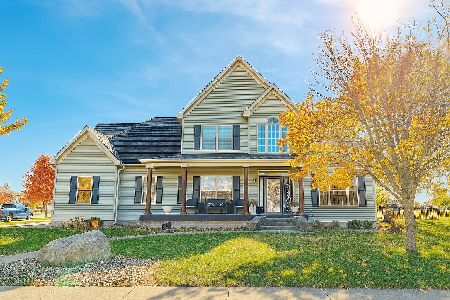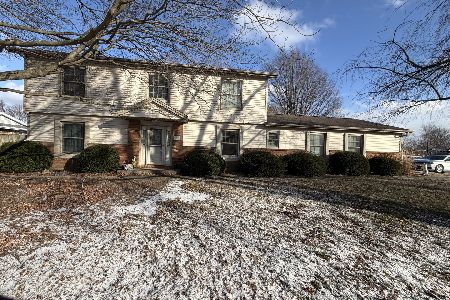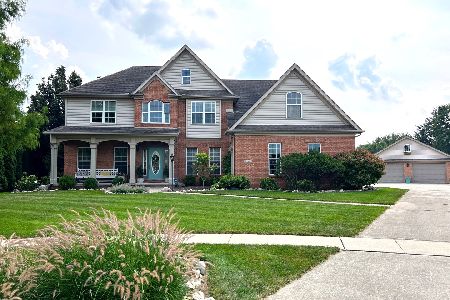1402 Dover Drive, St Joseph, Illinois 61873
$410,000
|
Sold
|
|
| Status: | Closed |
| Sqft: | 2,925 |
| Cost/Sqft: | $147 |
| Beds: | 4 |
| Baths: | 4 |
| Year Built: | 2008 |
| Property Taxes: | $6,659 |
| Days On Market: | 1666 |
| Lot Size: | 0,49 |
Description
Amazing Backyard Oasis! Relax, play, or entertain in the fenced in rolling backyard with a covered patio, fire pit, and more! This beautiful home boasts over 4,000 finished square feet, including 5 bedrooms and 3.5 baths. The fully finished basement has the 5th bedroom and a full bathroom, with a custom kitchenette/bar for entertaining. Upgrades and updates include custom wood work, 9' ceilings, custom 3-panel garage doors, newer carpeting in 2018, newer mudroom/drop zone, smart thermostats and dual-zoned HVAC system with extra insulation recently installed for high energy efficiency. This well loved half acre home in Wiltshire neighborhood is ready for a new family to call it home. Sellers are offering a $5,000 credit for additional granite/stone counter tops in the kitchen.
Property Specifics
| Single Family | |
| — | |
| Traditional | |
| 2008 | |
| Full | |
| — | |
| No | |
| 0.49 |
| Champaign | |
| — | |
| 250 / Annual | |
| Other | |
| Public | |
| Septic-Private, Public Sewer | |
| 11155286 | |
| 282213304032 |
Nearby Schools
| NAME: | DISTRICT: | DISTANCE: | |
|---|---|---|---|
|
Grade School
St. Joseph Elementary School |
169 | — | |
|
Middle School
St. Joseph Junior High School |
169 | Not in DB | |
|
High School
St. Joe-ogden High School |
305 | Not in DB | |
Property History
| DATE: | EVENT: | PRICE: | SOURCE: |
|---|---|---|---|
| 24 Aug, 2012 | Sold | $323,000 | MRED MLS |
| 20 Jul, 2012 | Under contract | $324,900 | MRED MLS |
| 19 Jul, 2012 | Listed for sale | $0 | MRED MLS |
| 3 Sep, 2021 | Sold | $410,000 | MRED MLS |
| 26 Jul, 2021 | Under contract | $429,900 | MRED MLS |
| — | Last price change | $439,900 | MRED MLS |
| 14 Jul, 2021 | Listed for sale | $439,900 | MRED MLS |
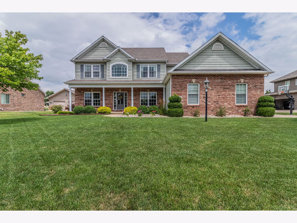
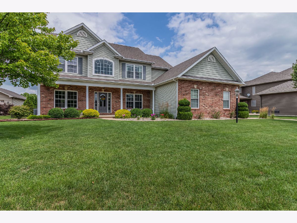
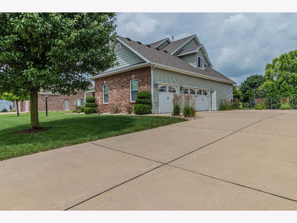
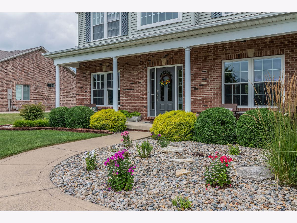
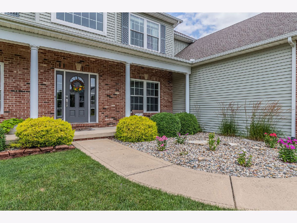
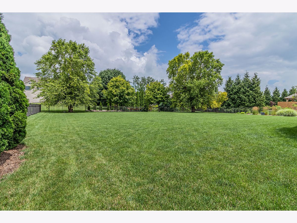
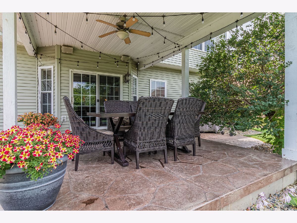
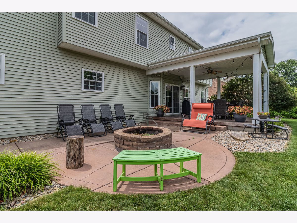
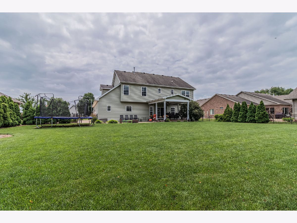
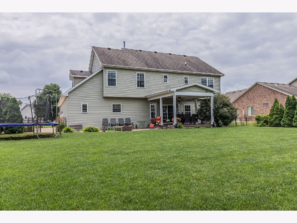
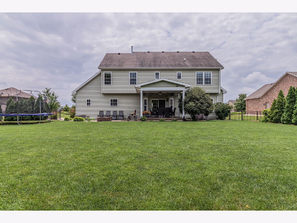
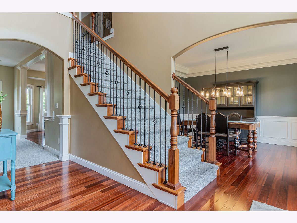
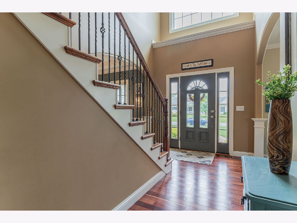
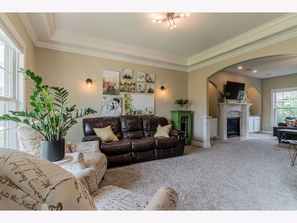
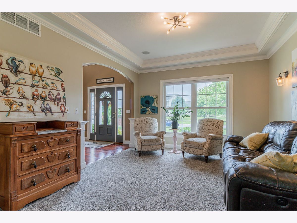
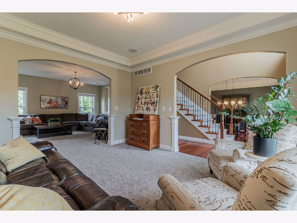
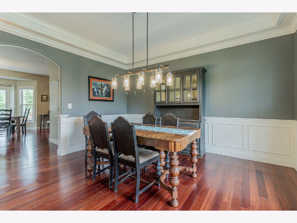
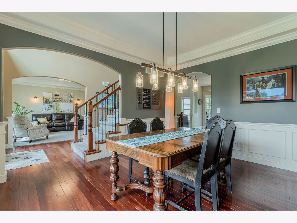
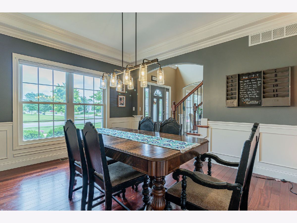
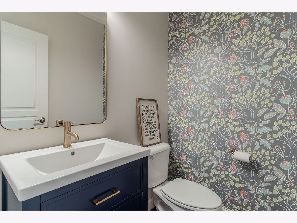
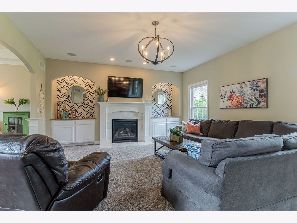
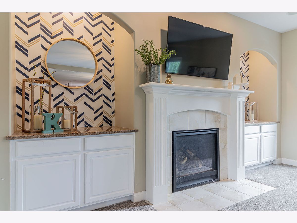
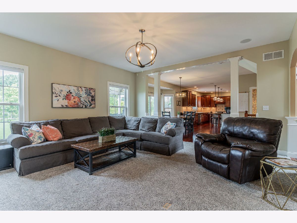
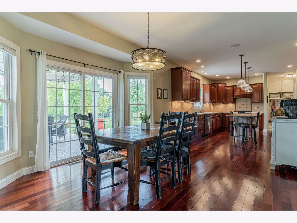
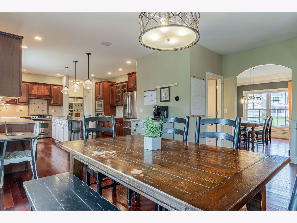
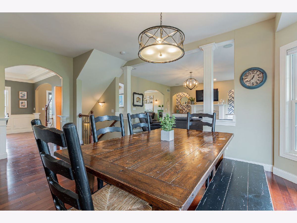
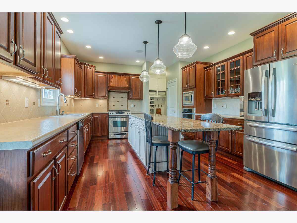
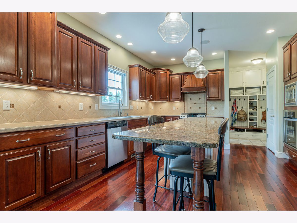
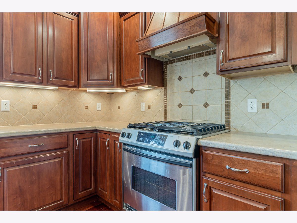
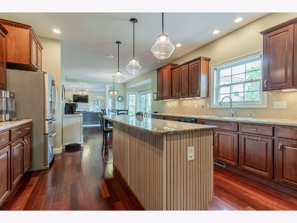
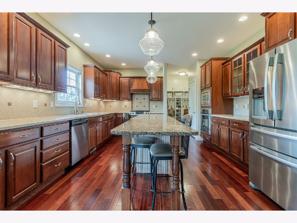
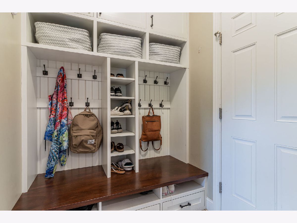
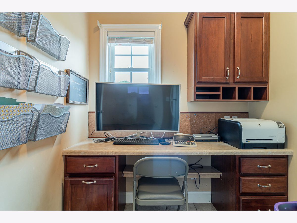
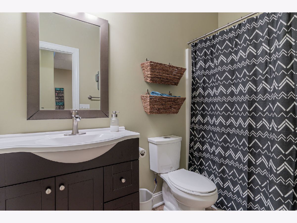
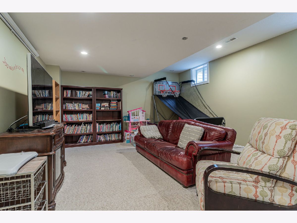
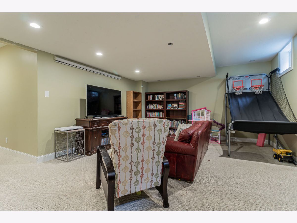
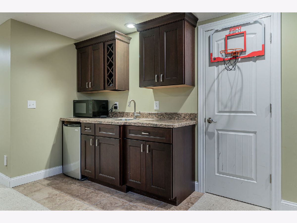
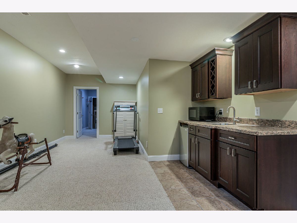
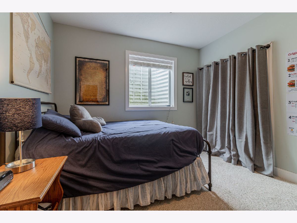
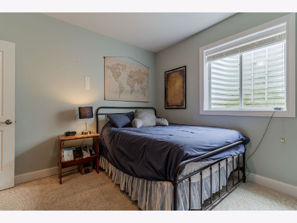
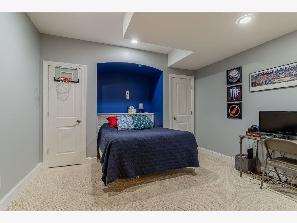
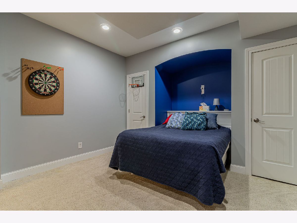
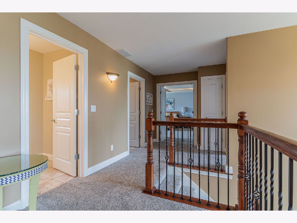
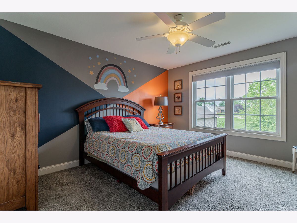
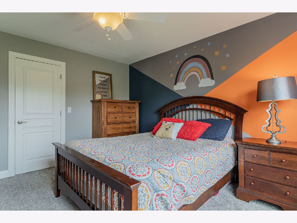
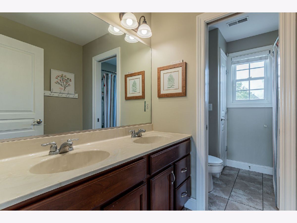
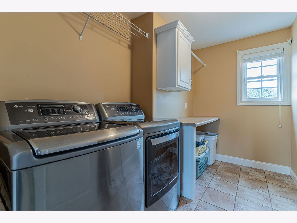
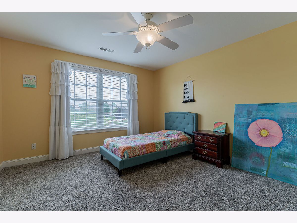
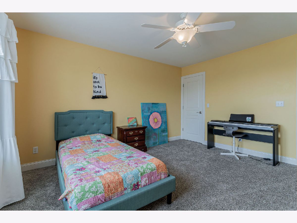
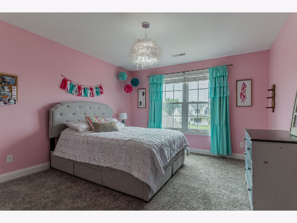
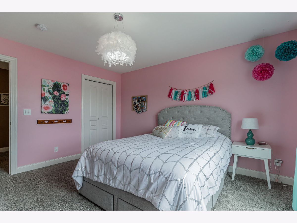
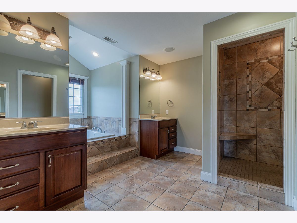
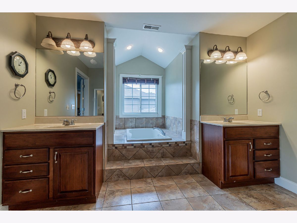
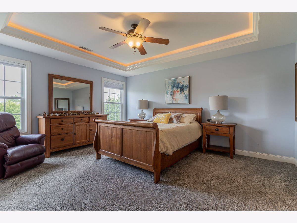
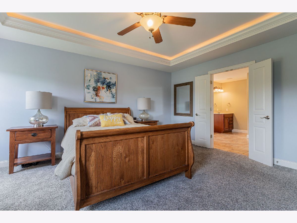
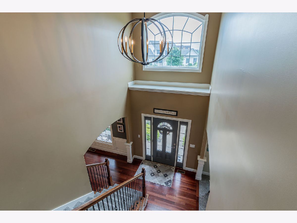
Room Specifics
Total Bedrooms: 5
Bedrooms Above Ground: 4
Bedrooms Below Ground: 1
Dimensions: —
Floor Type: Carpet
Dimensions: —
Floor Type: Carpet
Dimensions: —
Floor Type: Carpet
Dimensions: —
Floor Type: —
Full Bathrooms: 4
Bathroom Amenities: Whirlpool
Bathroom in Basement: 1
Rooms: Bedroom 5,Breakfast Room,Office,Family Room,Utility Room-Lower Level
Basement Description: Partially Finished
Other Specifics
| 3 | |
| — | |
| Concrete | |
| Patio, Porch | |
| — | |
| 110 X 199 | |
| — | |
| Full | |
| Hardwood Floors, Second Floor Laundry, Ceilings - 9 Foot, Coffered Ceiling(s), Granite Counters | |
| Range, Microwave, Dishwasher, Disposal, Built-In Oven, Range Hood | |
| Not in DB | |
| — | |
| — | |
| — | |
| Gas Log |
Tax History
| Year | Property Taxes |
|---|---|
| 2012 | $5,262 |
| 2021 | $6,659 |
Contact Agent
Nearby Similar Homes
Nearby Sold Comparables
Contact Agent
Listing Provided By
Coldwell Banker R.E. Group

