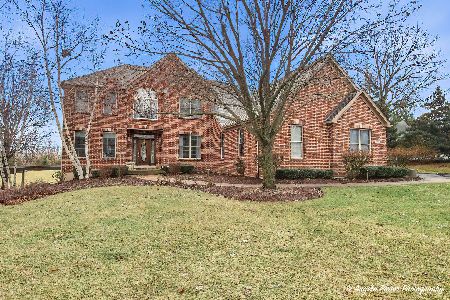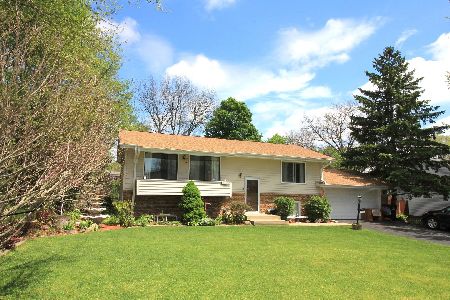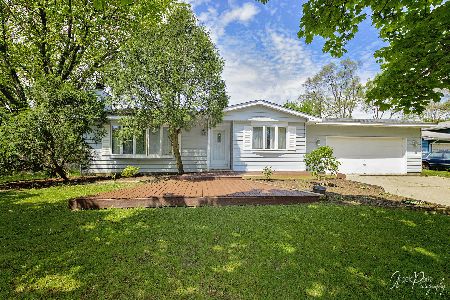1402 Eastwood Lane, Mchenry, Illinois 60051
$303,000
|
Sold
|
|
| Status: | Closed |
| Sqft: | 1,016 |
| Cost/Sqft: | $281 |
| Beds: | 3 |
| Baths: | 1 |
| Year Built: | 1973 |
| Property Taxes: | $4,480 |
| Days On Market: | 274 |
| Lot Size: | 0,23 |
Description
Welcome Home! This stunning Ranch in the heart of sought-after McHenry is hitting the market-and it's everything you've been waiting for! From the moment you step inside, you'll fall in love with the bright and airy family room, featuring a large picture window, fresh paint, and a cozy fireplace that sets the perfect vibe for relaxing evenings. The fabulous kitchen is a true showstopper with tons of counter and cabinet space, sleek stainless steel appliances, and a sunny dining area perfect for morning coffee or casual meals. Down the hall, you'll find three spacious bedrooms and a beautifully updated full bath. The basement is a hidden gem with loads of storage and a super convenient laundry area. Step outside and get ready to entertain-your massive backyard comes complete with a large patio for al fresco dining and a dream shed that's fully equipped with heat and electricity! Plus enjoy the NEW 2025 Roof! This move-in ready ranch is a must-see, so don't wait-schedule your showing today and make it yours!
Property Specifics
| Single Family | |
| — | |
| — | |
| 1973 | |
| — | |
| — | |
| No | |
| 0.23 |
| — | |
| Eastwood Manor | |
| 0 / Not Applicable | |
| — | |
| — | |
| — | |
| 12343254 | |
| 0925427005 |
Nearby Schools
| NAME: | DISTRICT: | DISTANCE: | |
|---|---|---|---|
|
Grade School
Hilltop Elementary School |
15 | — | |
|
Middle School
Mchenry Middle School |
15 | Not in DB | |
|
High School
Mchenry Campus |
156 | Not in DB | |
Property History
| DATE: | EVENT: | PRICE: | SOURCE: |
|---|---|---|---|
| 23 May, 2025 | Sold | $303,000 | MRED MLS |
| 24 Apr, 2025 | Under contract | $285,000 | MRED MLS |
| 21 Apr, 2025 | Listed for sale | $285,000 | MRED MLS |
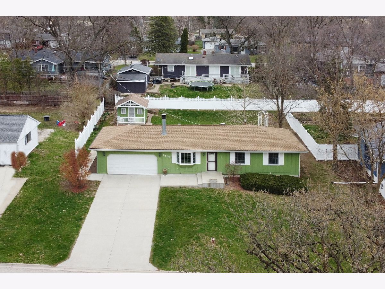
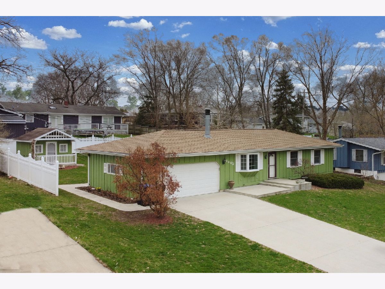
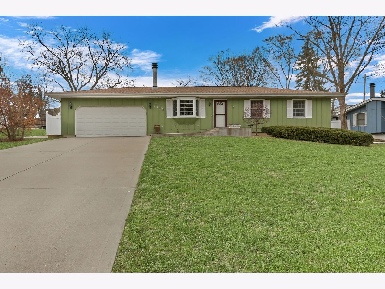
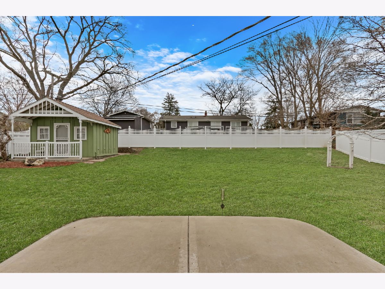
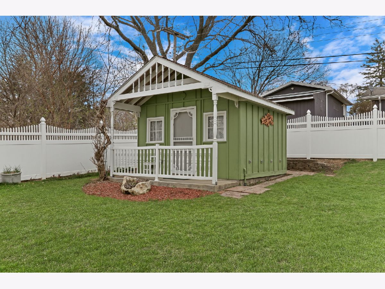
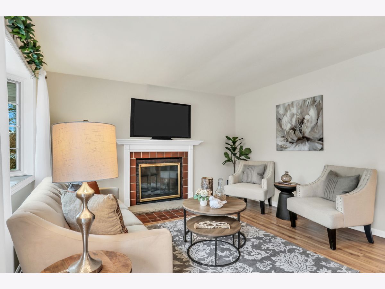
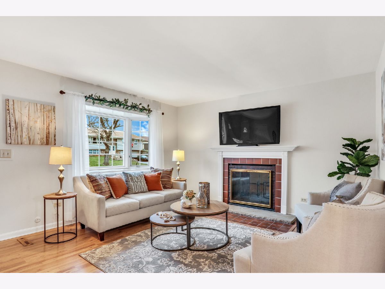
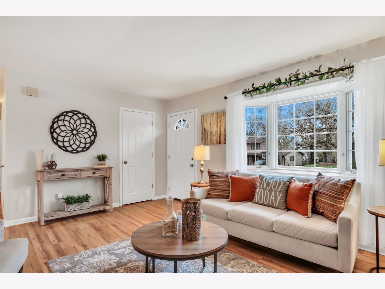
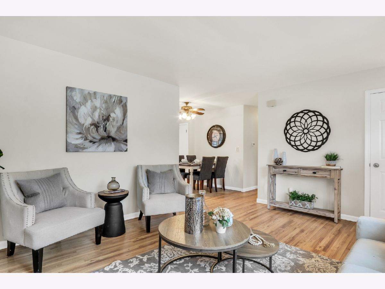
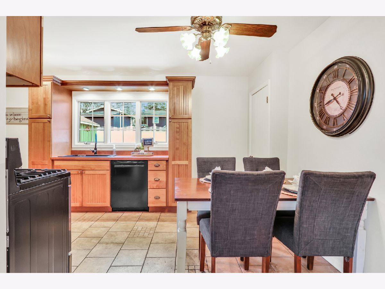
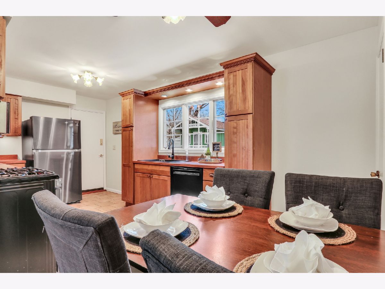
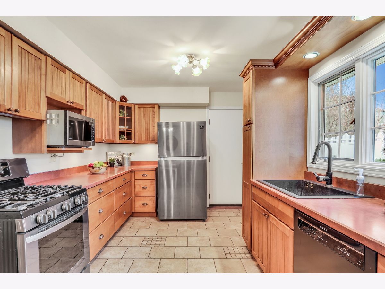
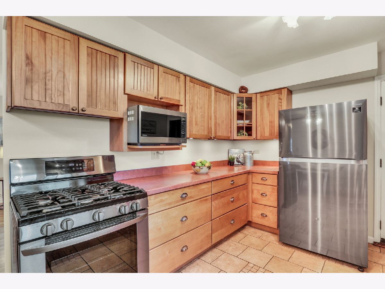
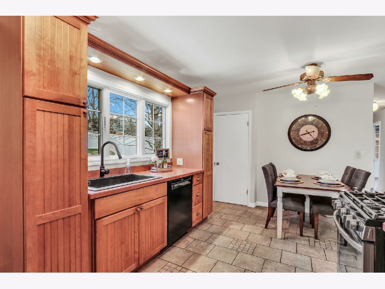
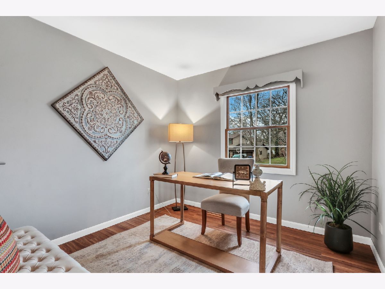
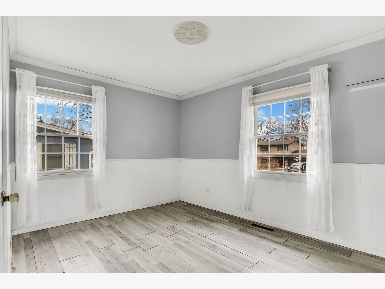
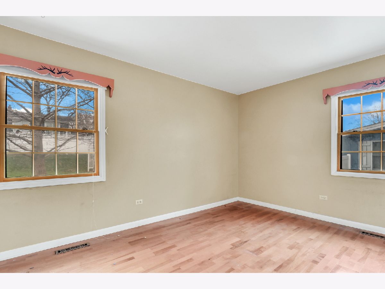
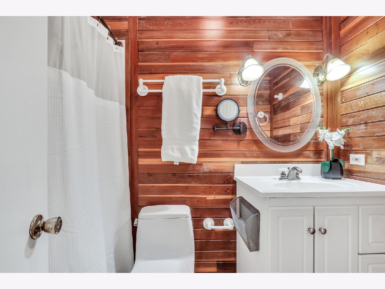
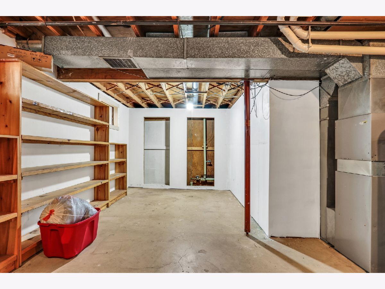
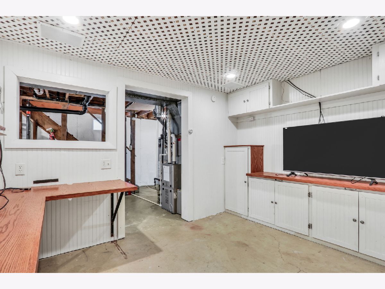
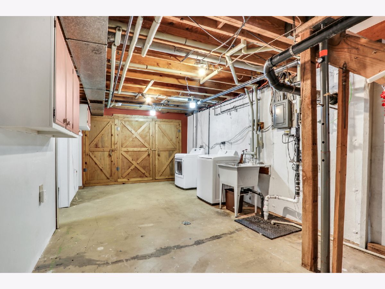
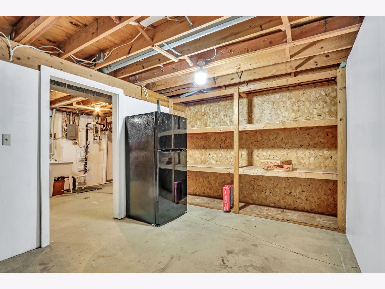
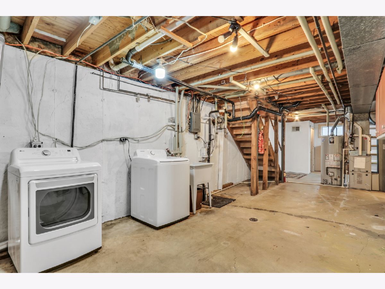
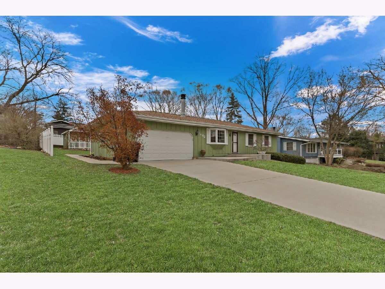
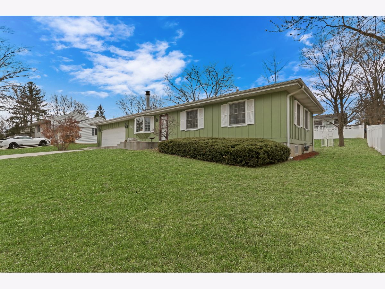
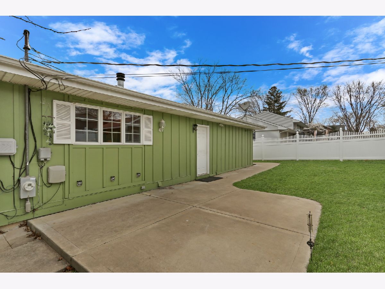
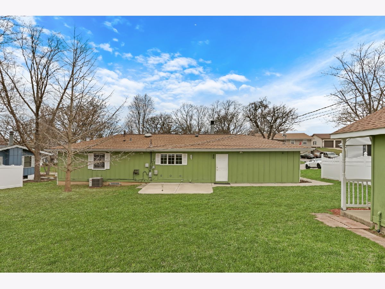
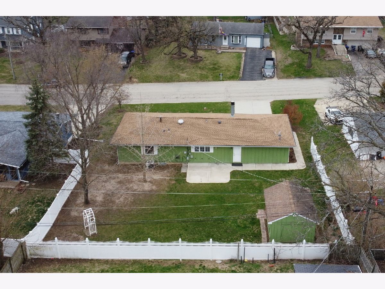
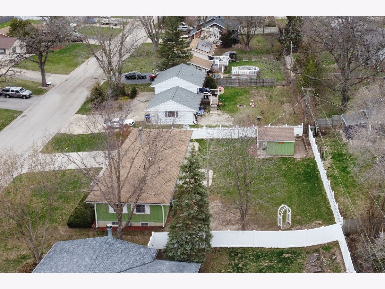
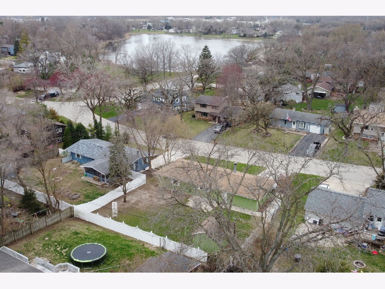
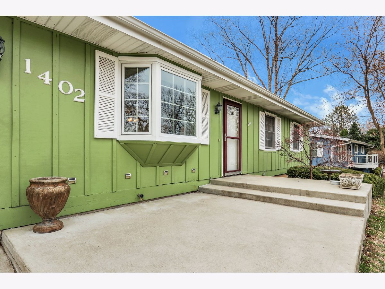
Room Specifics
Total Bedrooms: 3
Bedrooms Above Ground: 3
Bedrooms Below Ground: 0
Dimensions: —
Floor Type: —
Dimensions: —
Floor Type: —
Full Bathrooms: 1
Bathroom Amenities: —
Bathroom in Basement: 0
Rooms: —
Basement Description: —
Other Specifics
| 2 | |
| — | |
| — | |
| — | |
| — | |
| 86X116 | |
| — | |
| — | |
| — | |
| — | |
| Not in DB | |
| — | |
| — | |
| — | |
| — |
Tax History
| Year | Property Taxes |
|---|---|
| 2025 | $4,480 |
Contact Agent
Nearby Similar Homes
Nearby Sold Comparables
Contact Agent
Listing Provided By
Keller Williams North Shore West




