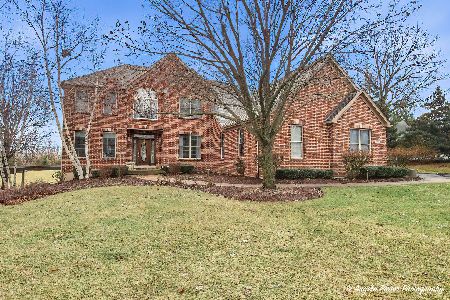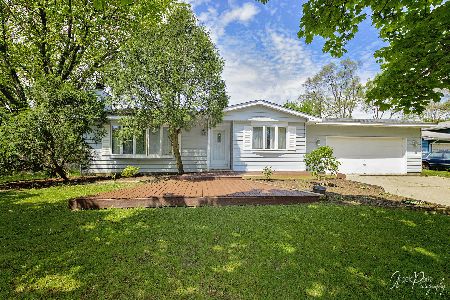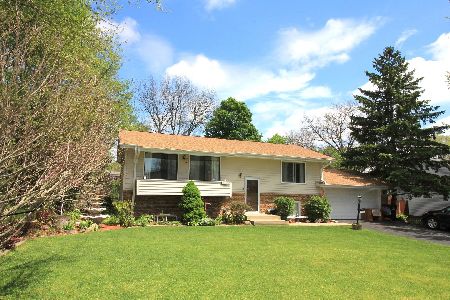1403 Fairview Lane, Mchenry, Illinois 60050
$185,200
|
Sold
|
|
| Status: | Closed |
| Sqft: | 1,508 |
| Cost/Sqft: | $119 |
| Beds: | 2 |
| Baths: | 2 |
| Year Built: | 1970 |
| Property Taxes: | $4,686 |
| Days On Market: | 2833 |
| Lot Size: | 0,00 |
Description
MULTIPLE OFFERS HAVE BEEN RECEIVED. OWNERS HAVE ASKED FOR "HIGHEST AND BEST" BY MONDAY, APRIL 23RD, AT 11AM. Beautifully maintained ranch features a spacious open floor plan. Large kitchen with a breakfast bar plus dining area and sliders to a big deck overlooking the private back yard. Spacious living room with hardwood floors and a wood burning fireplace. The master bedroom with hardwood floors is huge and has double sliders to the deck. Finished basement with full second bath, bedroom, play room, family room, laundry room, and abundant storage. Recent updates include freshly painted exterior in 2017, new central air 2016. Shows beautifully! 1+ car detached plus large shed.
Property Specifics
| Single Family | |
| — | |
| Ranch | |
| 1970 | |
| Full | |
| RANCH | |
| No | |
| — |
| Mc Henry | |
| Eastwood Manor | |
| 0 / Not Applicable | |
| None | |
| Community Well | |
| Septic-Private | |
| 09922004 | |
| 0925427021 |
Property History
| DATE: | EVENT: | PRICE: | SOURCE: |
|---|---|---|---|
| 18 May, 2012 | Sold | $152,500 | MRED MLS |
| 4 Mar, 2012 | Under contract | $150,000 | MRED MLS |
| — | Last price change | $162,000 | MRED MLS |
| 22 Feb, 2011 | Listed for sale | $183,900 | MRED MLS |
| 19 Jun, 2018 | Sold | $185,200 | MRED MLS |
| 23 Apr, 2018 | Under contract | $179,900 | MRED MLS |
| 19 Apr, 2018 | Listed for sale | $179,900 | MRED MLS |
Room Specifics
Total Bedrooms: 3
Bedrooms Above Ground: 2
Bedrooms Below Ground: 1
Dimensions: —
Floor Type: Hardwood
Dimensions: —
Floor Type: Carpet
Full Bathrooms: 2
Bathroom Amenities: Whirlpool,Separate Shower
Bathroom in Basement: 1
Rooms: Play Room
Basement Description: Finished
Other Specifics
| 1 | |
| Concrete Perimeter | |
| Asphalt | |
| Deck | |
| — | |
| 86 X 116 | |
| Unfinished | |
| — | |
| Skylight(s), Bar-Dry, Hardwood Floors, First Floor Bedroom, In-Law Arrangement, First Floor Full Bath | |
| Range, Refrigerator, Washer, Dryer, Disposal | |
| Not in DB | |
| Street Lights, Street Paved | |
| — | |
| — | |
| Wood Burning |
Tax History
| Year | Property Taxes |
|---|---|
| 2012 | $3,977 |
| 2018 | $4,686 |
Contact Agent
Nearby Similar Homes
Nearby Sold Comparables
Contact Agent
Listing Provided By
RE/MAX Advantage Realty












