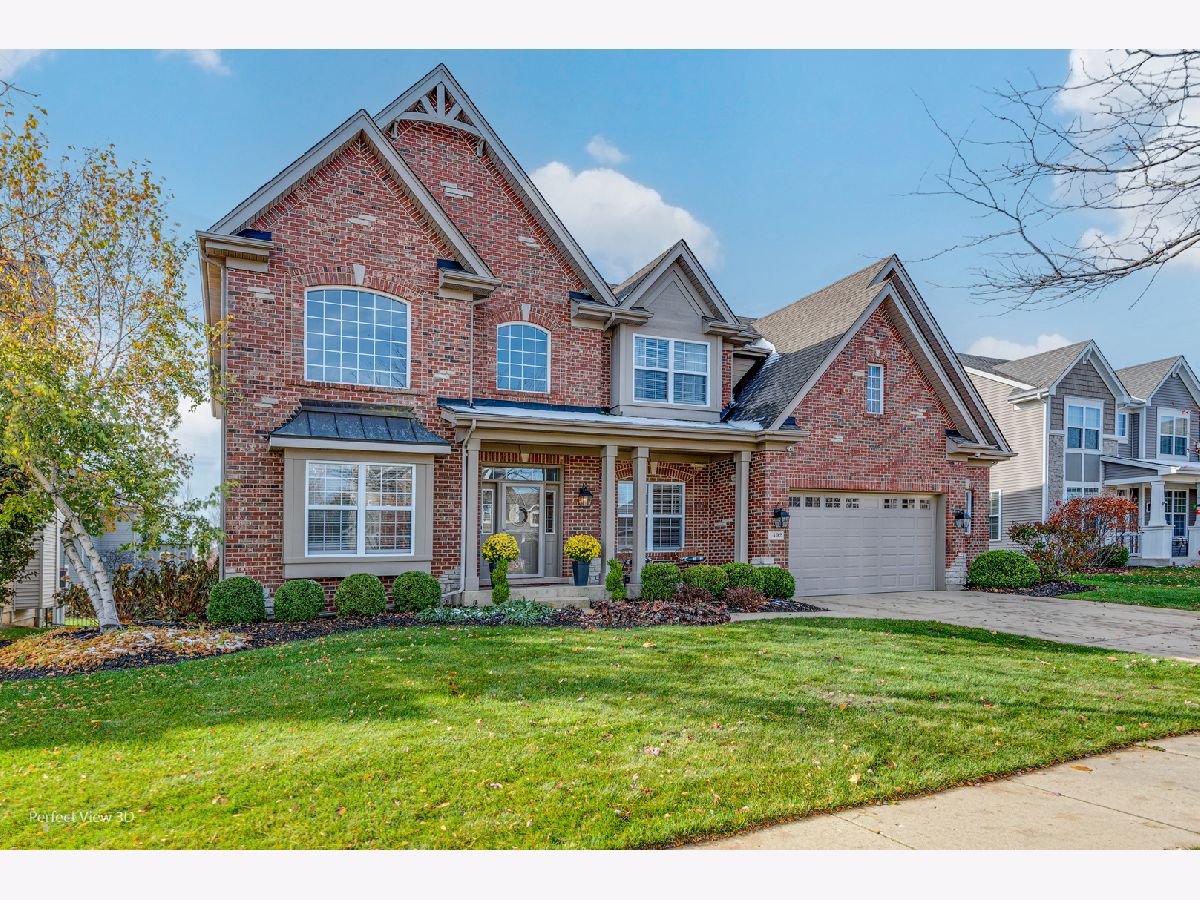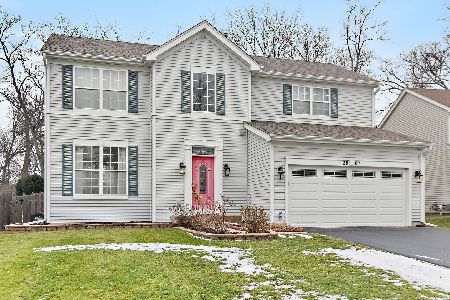1402 Karen Drive, West Dundee, Illinois 60118
$640,000
|
Sold
|
|
| Status: | Closed |
| Sqft: | 5,102 |
| Cost/Sqft: | $127 |
| Beds: | 5 |
| Baths: | 5 |
| Year Built: | 2007 |
| Property Taxes: | $12,730 |
| Days On Market: | 817 |
| Lot Size: | 0,24 |
Description
Spectacular move-in ready home! NEWER FURNACE, AC, WATER HEATER, CENTRAL HUMIDIFYER, ALL KITCHEN APPLIANCES!! Expanded Deck & Patio. Extra large 2 1/2 car garage with added depth for 3rd car. Finished basement includes impressive workout room, family room with wet bar & wine fridge - FULL BATH AND 5TH BEDROOM. Owners suite features separate closets with organizers, corner jacuzzi tub & separate vanities. Jack & Jill bath connects two large bedrooms - 4TH BEDROOM INCLUDES FULL PRIVATE BATH. Lots of windows & open architecture keep this home light and bright all year round!
Property Specifics
| Single Family | |
| — | |
| — | |
| 2007 | |
| — | |
| CUSTOM | |
| No | |
| 0.24 |
| Kane | |
| Aspen Hills | |
| 225 / Annual | |
| — | |
| — | |
| — | |
| 11918327 | |
| 0317478017 |
Nearby Schools
| NAME: | DISTRICT: | DISTANCE: | |
|---|---|---|---|
|
Grade School
Dundee Highlands Elementary Scho |
300 | — | |
|
Middle School
Dundee Middle School |
300 | Not in DB | |
|
High School
H D Jacobs High School |
300 | Not in DB | |
Property History
| DATE: | EVENT: | PRICE: | SOURCE: |
|---|---|---|---|
| 11 May, 2011 | Sold | $355,000 | MRED MLS |
| 16 Mar, 2011 | Under contract | $389,900 | MRED MLS |
| — | Last price change | $399,900 | MRED MLS |
| 6 May, 2010 | Listed for sale | $469,900 | MRED MLS |
| 30 May, 2024 | Sold | $640,000 | MRED MLS |
| 23 Mar, 2024 | Under contract | $649,900 | MRED MLS |
| 3 Nov, 2023 | Listed for sale | $649,900 | MRED MLS |






























Room Specifics
Total Bedrooms: 5
Bedrooms Above Ground: 5
Bedrooms Below Ground: 0
Dimensions: —
Floor Type: —
Dimensions: —
Floor Type: —
Dimensions: —
Floor Type: —
Dimensions: —
Floor Type: —
Full Bathrooms: 5
Bathroom Amenities: Separate Shower
Bathroom in Basement: 1
Rooms: —
Basement Description: Finished,Lookout,Rec/Family Area,Sleeping Area,Storage Space
Other Specifics
| 2 | |
| — | |
| Concrete | |
| — | |
| — | |
| 59X130X59X130 | |
| Pull Down Stair | |
| — | |
| — | |
| — | |
| Not in DB | |
| — | |
| — | |
| — | |
| — |
Tax History
| Year | Property Taxes |
|---|---|
| 2011 | $5,129 |
| 2024 | $12,730 |
Contact Agent
Nearby Similar Homes
Nearby Sold Comparables
Contact Agent
Listing Provided By
Charles Rutenberg Realty of IL








