1402 Walnut Drive, West Dundee, Illinois 60118
$399,900
|
Sold
|
|
| Status: | Closed |
| Sqft: | 2,900 |
| Cost/Sqft: | $138 |
| Beds: | 3 |
| Baths: | 4 |
| Year Built: | 2007 |
| Property Taxes: | $10,587 |
| Days On Market: | 1930 |
| Lot Size: | 0,28 |
Description
Welcome to your new home in desirable Grand Pointe Meadows subdivision! Phenomenal curb appeal with updated landscaping, lighting and sprinkler system. Freshly painted inside is filled with updates from 2016 or newer and natural light gleaming off the hardwood floors that flow throughout the entire first floor. The family room features soaring ceilings with a magnificent stone fireplace surrounded by windows from floor to ceiling! The kitchen features 42" cabinets with granite countertops, stainless steel appliances, recessed lighting, island and bar stool sitting area along with spacious eat in area. A sizable living room and office completes the first floor. The 2nd floor has new carpeting with a sizable 2nd and 3rd bedroom, one of which has access to its own balcony. The large master bedroom can fit your King size bed, has a sitting area, it's own private balcony, a walk-in closet with custom organizers and a private master bathroom with a jacuzzi tub and stand up shower. A laundry room with newer wifi enabled washer/dryer and a loft that can be easily be converted to a 5th bedroom complete the 2nd floor. Your dream basement awaits and is exquisitely done like no other! Tall ceilings, beautiful wet bar, phenomenal entertainment center with gorgeous backsplash surrounded by stone and an electric fireplace, bar stool sitting area, a 4th bedroom and modern finished bathroom. The exterior features your own private getaway with paver patio and custom finishes! The list of updates are AC 2020, interior paint 2020, carpet 2020, exterior paint 2018, landscaping 2018, finished basement 2018, water heater 2017, sprinkler system 2017, outside patio 2016. Minutes from I-90, shopping, dining, entertainment, schools...this one won't last long!
Property Specifics
| Single Family | |
| — | |
| — | |
| 2007 | |
| Full | |
| — | |
| No | |
| 0.28 |
| Kane | |
| — | |
| 20 / Monthly | |
| Exterior Maintenance | |
| Public | |
| Public Sewer | |
| 10838993 | |
| 0317452002 |
Nearby Schools
| NAME: | DISTRICT: | DISTANCE: | |
|---|---|---|---|
|
Grade School
Dundee Highlands Elementary Scho |
300 | — | |
|
Middle School
Dundee Middle School |
300 | Not in DB | |
|
High School
H D Jacobs High School |
300 | Not in DB | |
Property History
| DATE: | EVENT: | PRICE: | SOURCE: |
|---|---|---|---|
| 9 Oct, 2020 | Sold | $399,900 | MRED MLS |
| 5 Sep, 2020 | Under contract | $399,900 | MRED MLS |
| 4 Sep, 2020 | Listed for sale | $399,900 | MRED MLS |
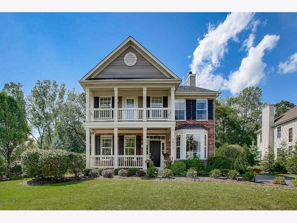
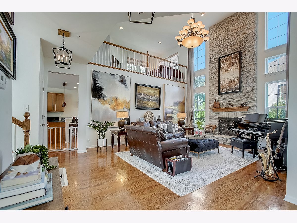
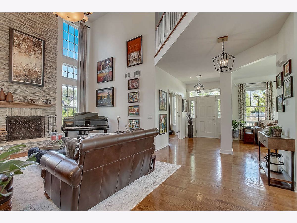
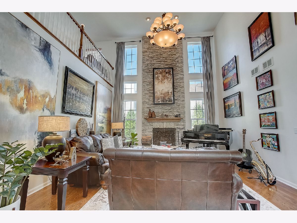
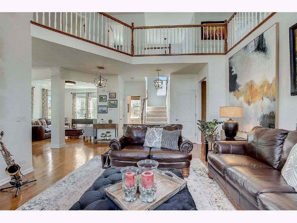
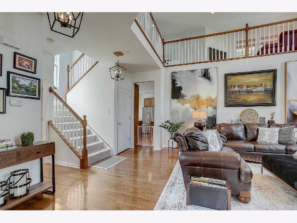
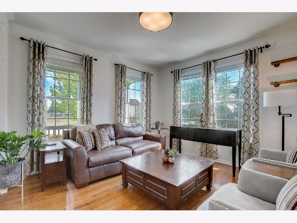
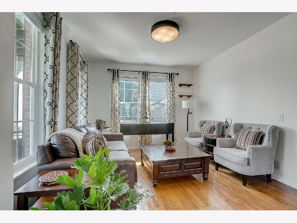
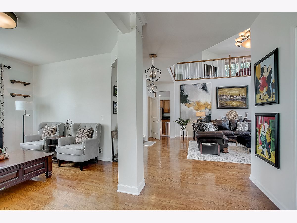
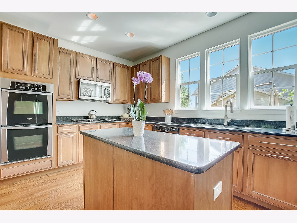
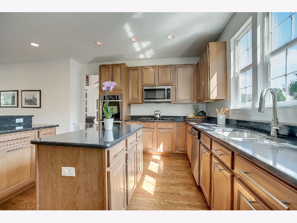
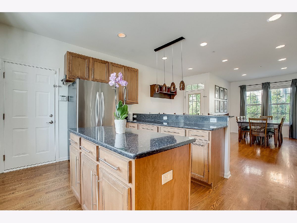
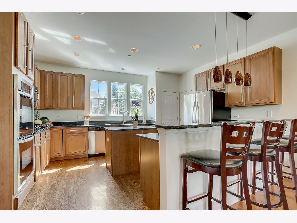
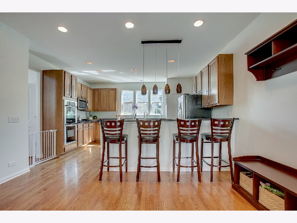
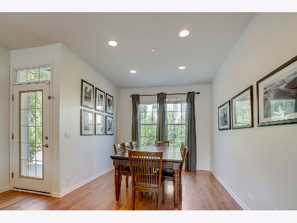
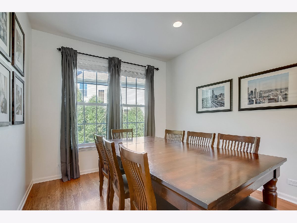
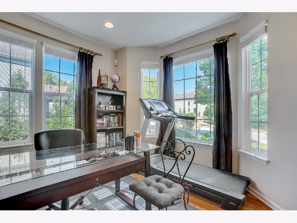
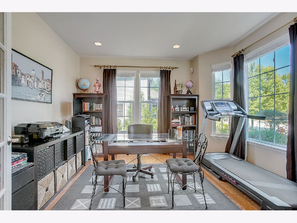
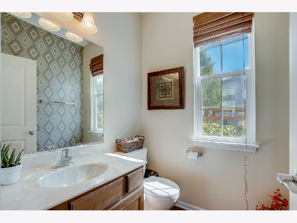
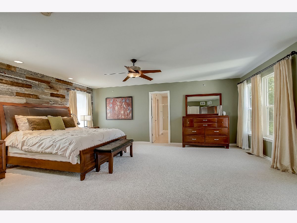
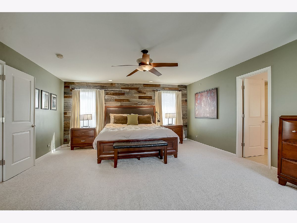
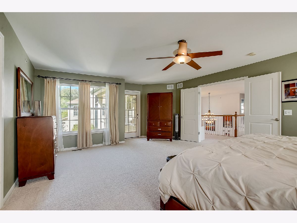
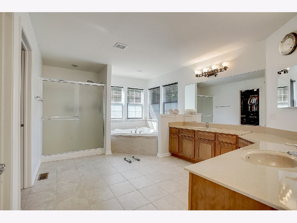
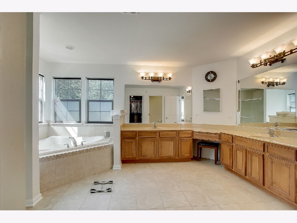
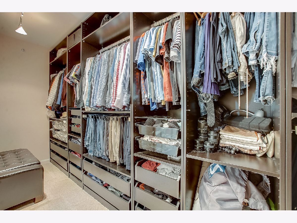
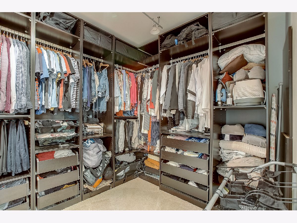
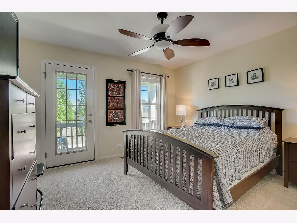
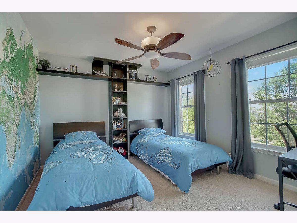
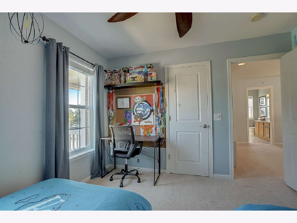
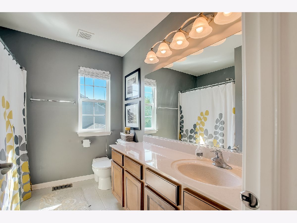
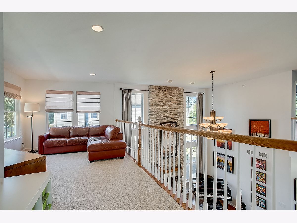
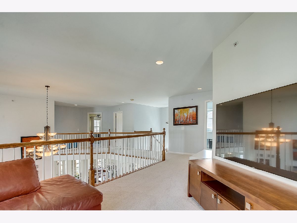
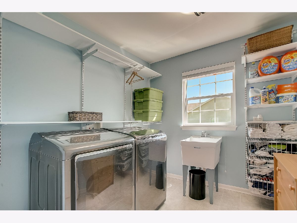
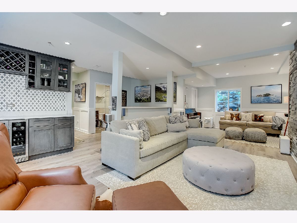
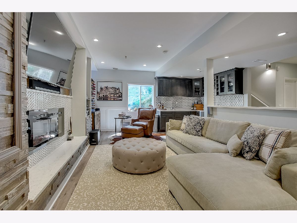
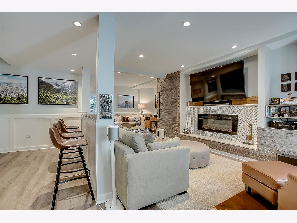
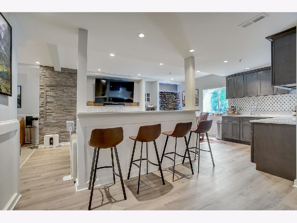
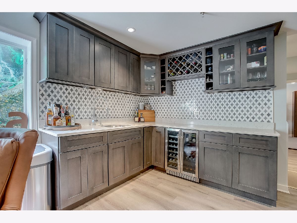
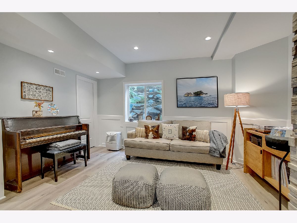
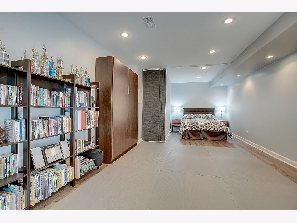
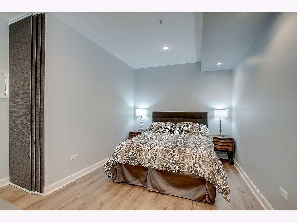
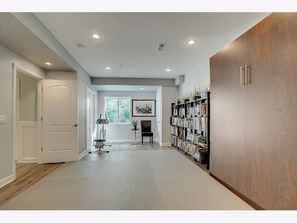
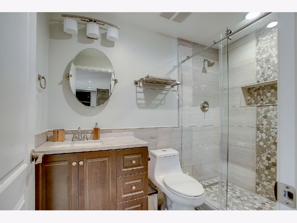
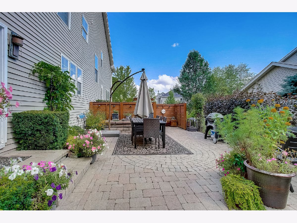
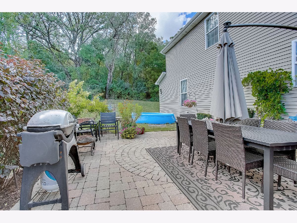
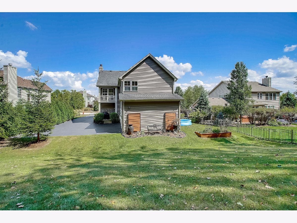
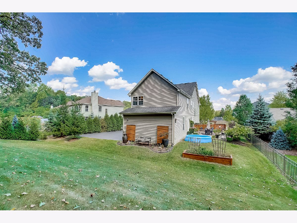
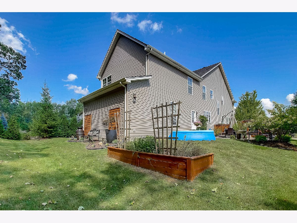
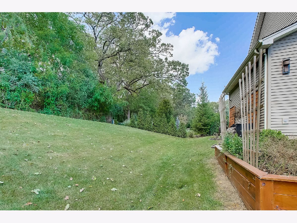
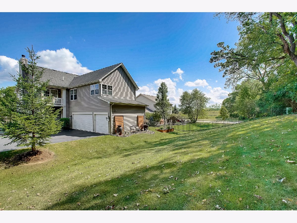
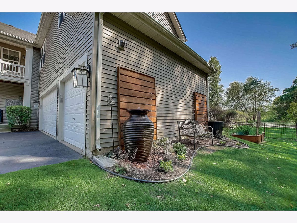
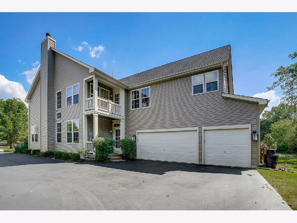
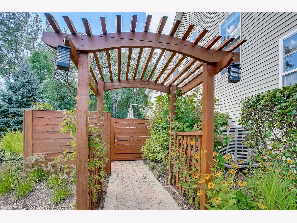
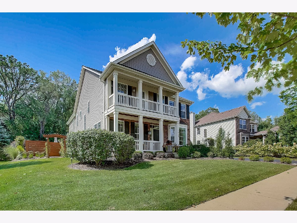
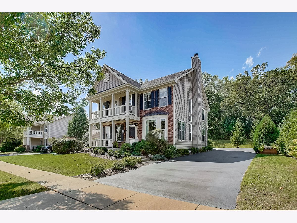
Room Specifics
Total Bedrooms: 4
Bedrooms Above Ground: 3
Bedrooms Below Ground: 1
Dimensions: —
Floor Type: Carpet
Dimensions: —
Floor Type: Carpet
Dimensions: —
Floor Type: Hardwood
Full Bathrooms: 4
Bathroom Amenities: Whirlpool,Separate Shower,Double Sink
Bathroom in Basement: 1
Rooms: Office,Loft,Recreation Room
Basement Description: Finished
Other Specifics
| 3 | |
| — | |
| — | |
| Balcony, Deck, Patio, Brick Paver Patio | |
| — | |
| 12006 | |
| Unfinished | |
| Full | |
| Vaulted/Cathedral Ceilings, Bar-Wet, Hardwood Floors, Second Floor Laundry | |
| Double Oven, Microwave, Dishwasher, Refrigerator, Disposal, Stainless Steel Appliance(s) | |
| Not in DB | |
| Park, Lake, Curbs, Sidewalks, Street Lights, Street Paved | |
| — | |
| — | |
| Wood Burning Stove, Electric |
Tax History
| Year | Property Taxes |
|---|---|
| 2020 | $10,587 |
Contact Agent
Nearby Similar Homes
Nearby Sold Comparables
Contact Agent
Listing Provided By
Redfin Corporation








