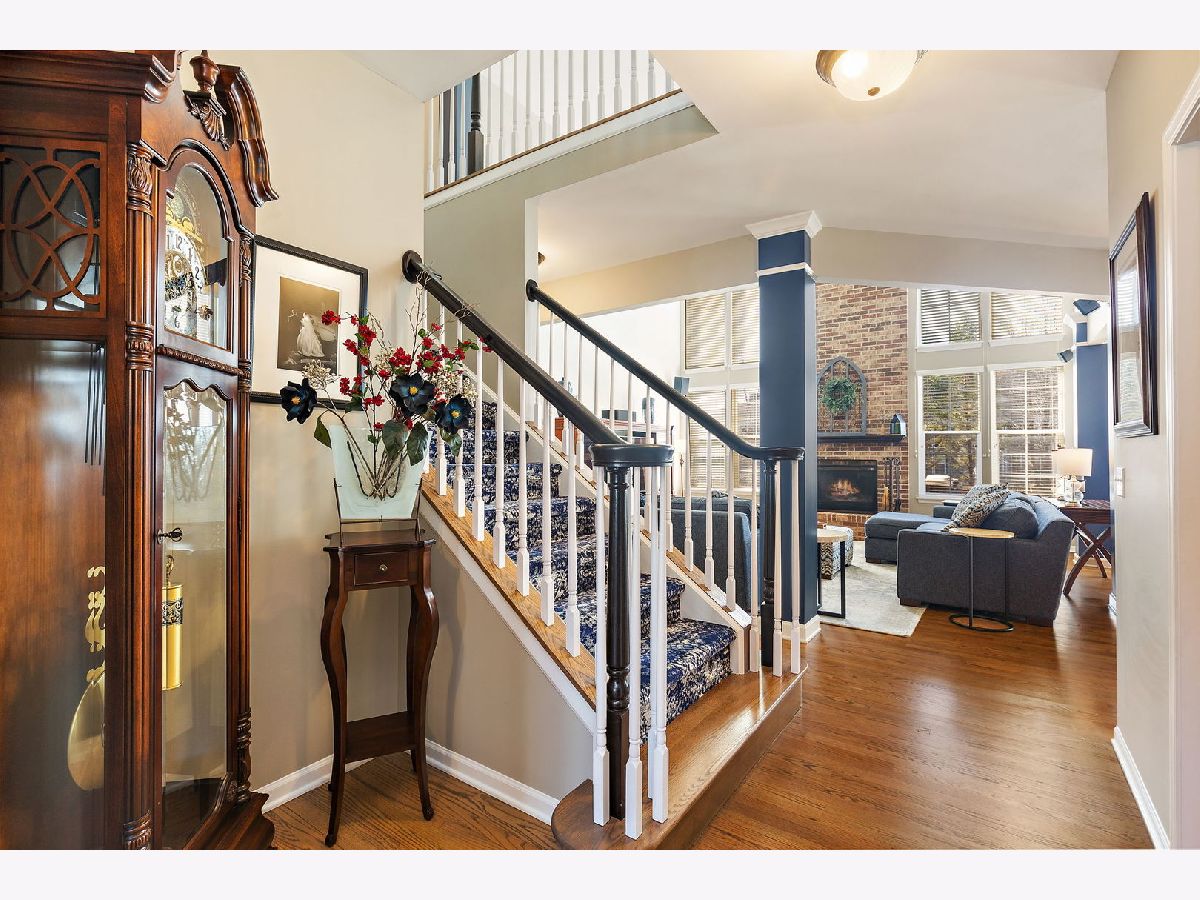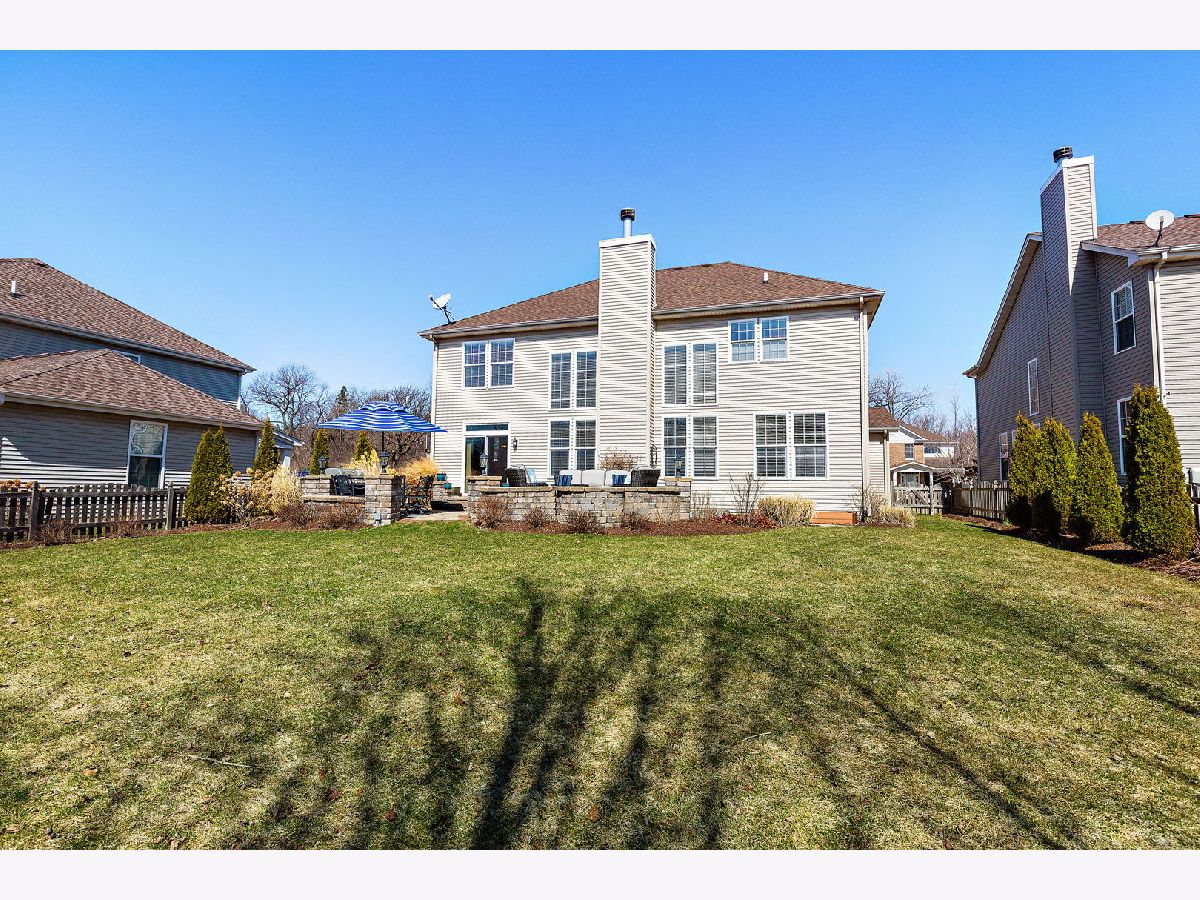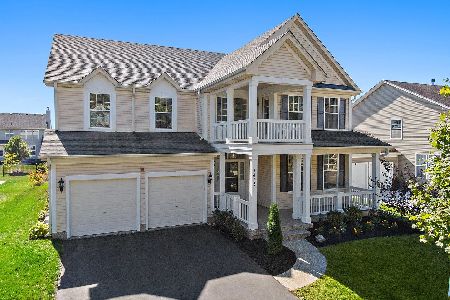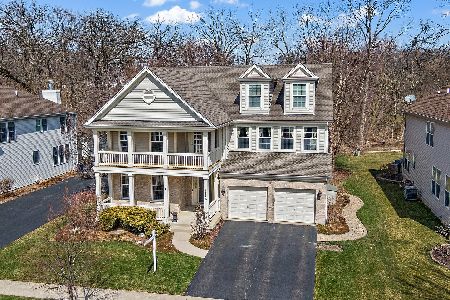1411 Walnut Drive, West Dundee, Illinois 60118
$490,000
|
Sold
|
|
| Status: | Closed |
| Sqft: | 4,891 |
| Cost/Sqft: | $99 |
| Beds: | 4 |
| Baths: | 4 |
| Year Built: | 2005 |
| Property Taxes: | $10,323 |
| Days On Market: | 1727 |
| Lot Size: | 0,00 |
Description
Spectacular Magnolia model will impress even the pickiest buyers! Almost 5000 SF of living space spread over three levels situated on a professionally landscaped fully fenced PRIVATE lot! A perennial favorite, it transitions easily from everyday life to hosting large groups. The entertainment-minded floor plan has site-finished custom hardwood floors running through most of the main floor. The chef's kitchen is a dream with a double oven, butler's pantry PLUS a walk-in pantry, breakfast bar with custom barn wood detailing, quartz counters, and a glass tile backsplash. A soaring two-story family room with floor-to-ceiling brick fireplace, and beautiful year-round views will top your list. Formal dining and living rooms, a private office tucked away, a large mud room area off the garage, plus a large laundry room round off the main floor. Upstairs, there are four spacious bedrooms including a primary suite with WIC and luxury master bath boasting corner soaker tub, separate shower, and his and hers vanities. The 4th bedroom even has direct access to the 2nd floor balcony! Need a gaming/e-learning/desk space? There's a large loft area just for that! Hosting poker night or neighborhood bunco? Head to the basement with huge rec space, full bar including tap/keg, bathroom w/walk-in shower, craft room (6th BR), spare bedroom (7th BR), and a storage room! Oversized 2.5 car HEATED garage for extra storage. Reverse-osmosis system, fire sprinklers, passive radon system. Basketball hoop stays! Jacobs HS.
Property Specifics
| Single Family | |
| — | |
| Traditional | |
| 2005 | |
| Full | |
| MAGNOLIA | |
| No | |
| — |
| Kane | |
| Grand Pointe Meadows | |
| 250 / Annual | |
| Insurance | |
| Public | |
| Public Sewer | |
| 11021607 | |
| 0317453002 |
Nearby Schools
| NAME: | DISTRICT: | DISTANCE: | |
|---|---|---|---|
|
Grade School
Dundee Highlands Elementary Scho |
300 | — | |
|
Middle School
Dundee Middle School |
300 | Not in DB | |
|
High School
H D Jacobs High School |
300 | Not in DB | |
Property History
| DATE: | EVENT: | PRICE: | SOURCE: |
|---|---|---|---|
| 2 Jun, 2021 | Sold | $490,000 | MRED MLS |
| 2 Apr, 2021 | Under contract | $482,000 | MRED MLS |
| 25 Mar, 2021 | Listed for sale | $482,000 | MRED MLS |































Room Specifics
Total Bedrooms: 6
Bedrooms Above Ground: 4
Bedrooms Below Ground: 2
Dimensions: —
Floor Type: Carpet
Dimensions: —
Floor Type: Carpet
Dimensions: —
Floor Type: Carpet
Dimensions: —
Floor Type: —
Dimensions: —
Floor Type: —
Full Bathrooms: 4
Bathroom Amenities: Separate Shower,Double Sink,Garden Tub
Bathroom in Basement: 1
Rooms: Bedroom 5,Bedroom 6,Eating Area,Den,Loft,Foyer,Utility Room-1st Floor
Basement Description: Finished,Egress Window
Other Specifics
| 2.5 | |
| Concrete Perimeter | |
| Asphalt | |
| Balcony, Patio, Porch, Storms/Screens, Fire Pit | |
| Fenced Yard | |
| 65X150 | |
| — | |
| Full | |
| Vaulted/Cathedral Ceilings, Hardwood Floors, First Floor Laundry, Walk-In Closet(s), Ceiling - 9 Foot | |
| Double Oven, Microwave, Dishwasher, Refrigerator, Washer, Dryer, Disposal, Stainless Steel Appliance(s) | |
| Not in DB | |
| Park, Curbs, Sidewalks, Street Lights, Street Paved | |
| — | |
| — | |
| — |
Tax History
| Year | Property Taxes |
|---|---|
| 2021 | $10,323 |
Contact Agent
Nearby Similar Homes
Nearby Sold Comparables
Contact Agent
Listing Provided By
REMAX Excels









