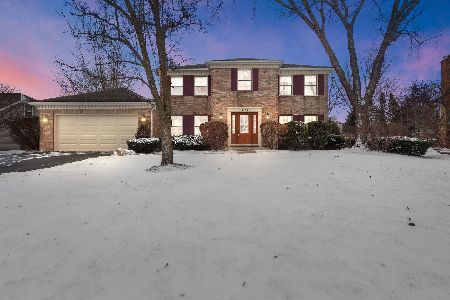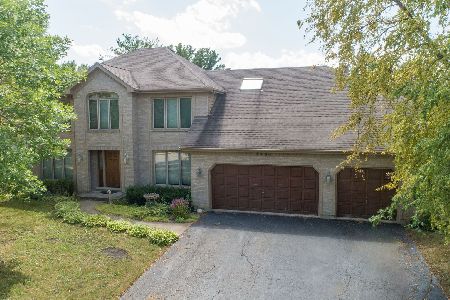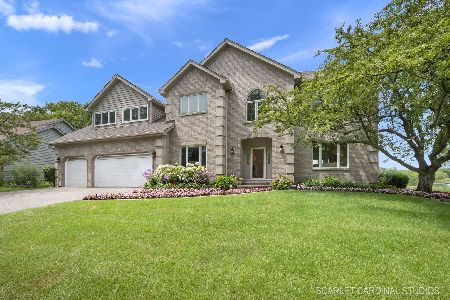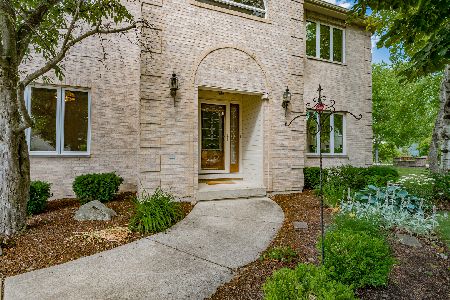1403 Ada Lane, Naperville, Illinois 60540
$500,000
|
Sold
|
|
| Status: | Closed |
| Sqft: | 3,616 |
| Cost/Sqft: | $138 |
| Beds: | 4 |
| Baths: | 3 |
| Year Built: | 1990 |
| Property Taxes: | $12,066 |
| Days On Market: | 2577 |
| Lot Size: | 0,42 |
Description
Welcome Home! This gorgeous, custom built West Winds residence features incredible detail in every square foot! The Main Floor features a gorgeous hardwood staircase; large Home Office space with walk-in closet; spacious Kitchen with island, breakfast bar, planning desk, and dine-in area. The Family Room boasts a stunning brick accent wall, built-in shelving, fireplace, spiral staircase, loft area, and bay windows for stunning views of May Watts Park and the neighborhood pond. Upstairs enjoy 4 Bedrooms, including a magnificent Master suite with sitting area and a private Bath with two walk-in closets. Located less than 2 miles from Downtown Naperville - perfect for those who enjoy lots of shopping, dining, parks, and biking paths! Also, located less then 10 minutes to the highway & Metra train stop. NEW Furnace, AC & Water Heaters March 2019! Extremely well cared for original owner home in a very social neighborhood with a premium lot and location.See video tour!!
Property Specifics
| Single Family | |
| — | |
| Traditional | |
| 1990 | |
| Full | |
| — | |
| No | |
| 0.42 |
| Du Page | |
| West Wind | |
| 0 / Not Applicable | |
| None | |
| Lake Michigan | |
| Public Sewer | |
| 10169523 | |
| 0726214001 |
Nearby Schools
| NAME: | DISTRICT: | DISTANCE: | |
|---|---|---|---|
|
Grade School
May Watts Elementary School |
204 | — | |
|
Middle School
Hill Middle School |
204 | Not in DB | |
|
High School
Metea Valley High School |
204 | Not in DB | |
Property History
| DATE: | EVENT: | PRICE: | SOURCE: |
|---|---|---|---|
| 20 May, 2019 | Sold | $500,000 | MRED MLS |
| 22 Mar, 2019 | Under contract | $500,000 | MRED MLS |
| — | Last price change | $515,000 | MRED MLS |
| 10 Jan, 2019 | Listed for sale | $515,000 | MRED MLS |
Room Specifics
Total Bedrooms: 5
Bedrooms Above Ground: 4
Bedrooms Below Ground: 1
Dimensions: —
Floor Type: Carpet
Dimensions: —
Floor Type: Carpet
Dimensions: —
Floor Type: Carpet
Dimensions: —
Floor Type: —
Full Bathrooms: 3
Bathroom Amenities: Separate Shower,Double Sink
Bathroom in Basement: 0
Rooms: Eating Area,Office,Bedroom 5
Basement Description: Partially Finished
Other Specifics
| 3 | |
| — | |
| — | |
| Deck, Storms/Screens | |
| — | |
| 18309 | |
| — | |
| Full | |
| Vaulted/Cathedral Ceilings, Skylight(s), First Floor Laundry, Built-in Features, Walk-In Closet(s) | |
| Double Oven, Range, Microwave, Dishwasher, Refrigerator, Washer, Dryer, Disposal, Stainless Steel Appliance(s) | |
| Not in DB | |
| Sidewalks, Street Lights, Street Paved | |
| — | |
| — | |
| Wood Burning |
Tax History
| Year | Property Taxes |
|---|---|
| 2019 | $12,066 |
Contact Agent
Nearby Sold Comparables
Contact Agent
Listing Provided By
Keller Williams Infinity







